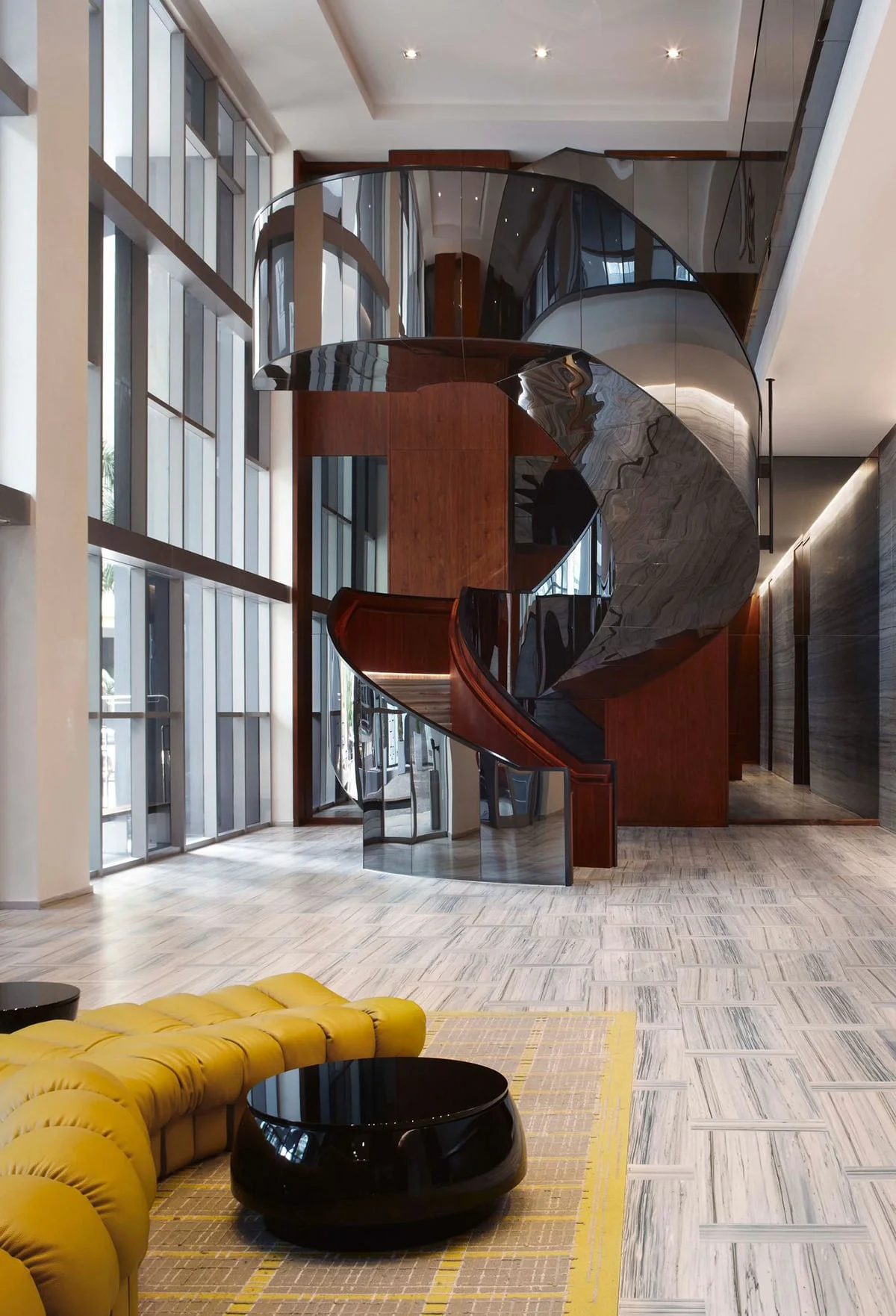Biscayne Beauty: Yabu Pushelberg designs Miami's Brickell House
/Brickell House is the centerpiece of Miami’s newly developed financial district, a 600-acre bay-front enclave south of downtown. With interiors designed by George Yabu and Glenn Pushelberg, co-founders of Yabu Pushelberg, Brickell House brings the class and sophistication of Upper West Side New York straight to Miami.
Combining elegance with an urban atmosphere, the design team at Yabu Pushelberg outfitted Brickell’s 370 units, three-story lobby, and two lounges with a harmonious pallet of warm colors and raw materials.
Guests feel the elegance of the interiors upon entering the condominium's lobby, where American Black Walnut and stone sheets clad the walls adjacent to a spectacularly mirrored spiral staircase. A custom built, tufted mustard sofa doges metallic coffee tables as it curves through the lobby.
In the Club Lounge, Quarter-Sawn Slip Match American Black Walnut is the visual voice of the kitchen area, differentiating it from the unique floor to ceiling screens used to partition conversation areas of the Lounge. The two screens, are constructed of Black American Walnut veneer and solid wood with painted inset panels, each rise fifteen feet from the floor and span fourteen feet.
Two, twin curved island units, fabricated by layering wood in order to highlight the joinery of the wood ribbons, are featured in the Owner’s Lounge and the Club Lounge. Their glossy finish accentuates the variations in the colors of the wood and the joints at the rounded ends of the units; making this sleep piece a major interior attraction.
The Brickell community is setting a new bar on luxury for Miami and the Brickell House is pushing that bar even higher.
Brickell House's robotic car parking lot























