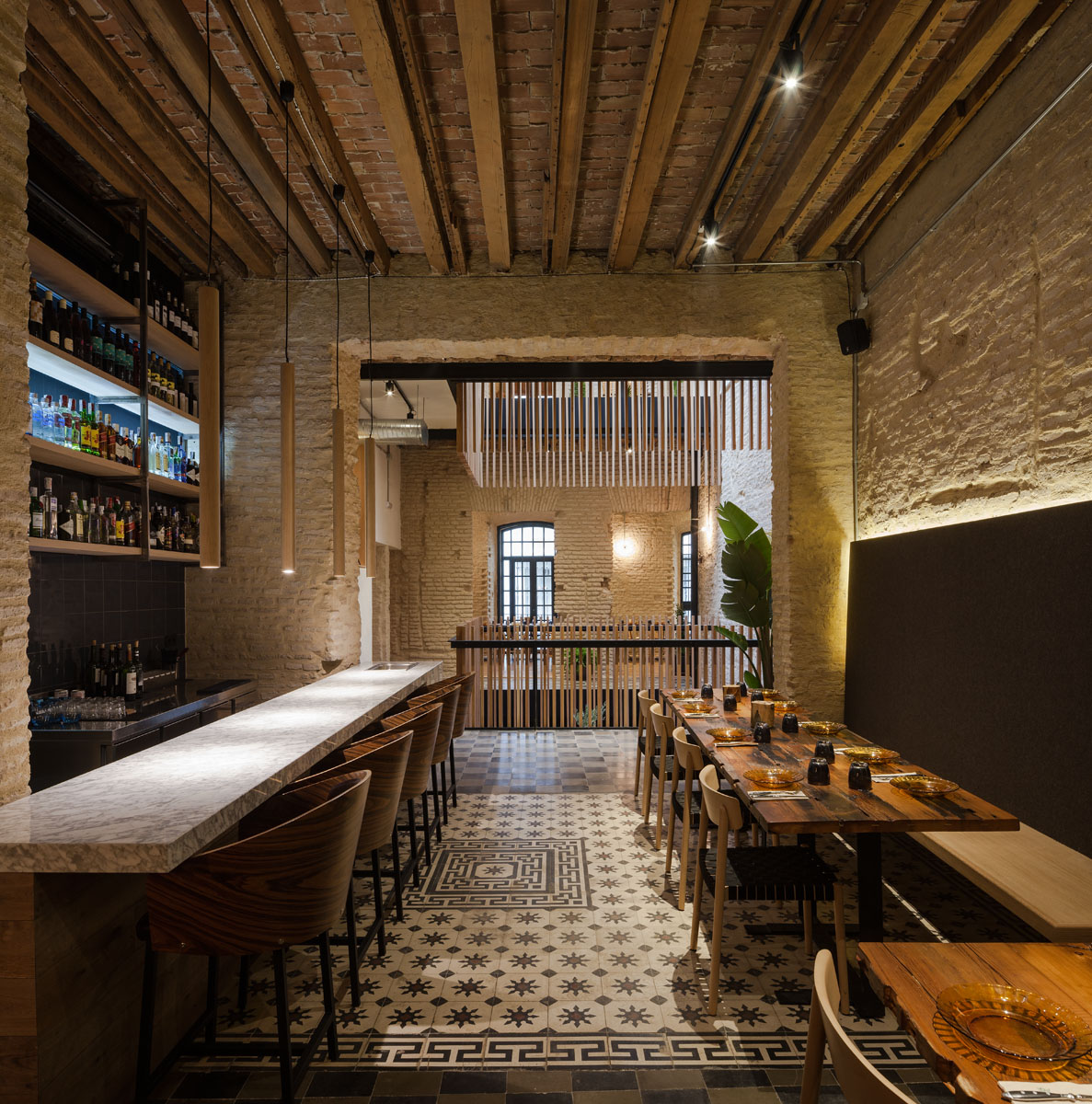Donaire Arquitectos Rehabs an Old House into a New Restaurant
/Snapshot: In the heart of a city which draws visitors for its remarkable history and architecture, bitter orange-lined streets, and tapas scene, Perro Viejo, designed by Donaire Arquitectos, is a melange of old city and new design, a house-turned-restaurant to while away time, drinks, and nosh while soaking in the atmosphere.
Seville (Sevilla) is ancient as it is varied in influences through its history. It comes first from the Phoenecian Spal, to the establishment of the Roman city of Hispalis, and then the Muslim conquest in 712 which gave the moniker Ishbiliya. The eventual Seville is derived from the Greek Sebílle which brings us to the present, a city in the deep south of Spain, split by the Guadalquivir River, and registering some of the hottest summer temperatures in Europe (an average of 35° celsius). It’s no wonder the Sevillanos look forward to evenings with cool drinks and tapas.
Such a background serves a perfect muse for the Perro Viejo Tapas Bar and Restaurant, converted from a home near the monumental Cathedral of Seville in Old Town. From the ornament of Moorish tiling, to the intricate detailing of Castilian rule, the Romanesque arches, and the widespread colonial architecture of adobe, clay tiles and ornate ironwork balconies, Seville is rife with architectural history, of which the design of the restaurant serves as a kind of chronicle. Walk in under the black-iron balconies and white-washed exterior and you find yourself in a glowing space. Original brick walls and historic woodwork conjure faded bordellos, made more intriguing by the irregularities, pockmarks, cavities, and rough-hewn edges of the stucco surface.
The textures within are motley, compelling, but tied together with a sandy palette and the prevalence of natural wood. Take for instance the flooring, which deviates from lunar-splotch concrete to varnished wood, to seasoned star-and-ivory tiles, and then some palazzo’s ancient checkered tile. The rehab focused on lighting contrasts to establish a distinctive atmosphere: halos of light warm and accent the space through tripod and desk lamps, and even - a flare of coziness - a wood-burning fireplace. Perhaps the most curious feature is the use of wooden slats drawing light down from a skylight above, affixed like downturned pipe organ pedals as balustrades of the upper floors. The entire composition revolves around this central open space where greenery mixes with light to circulate up and off into the Seville night. At its nucleus, an olive tree stretches up and out from a bar table. Ingenious, it the effect of nature which visually lifts the room up towards the source of natural light, and provides a green, primitive touch to the shiny aluminum of the nearby kitchen and the taut frames of the modern furniture.
Project Courtesy of Persevera Producciones & Donaire Arquitectos
Photography: Fernando Alda




















