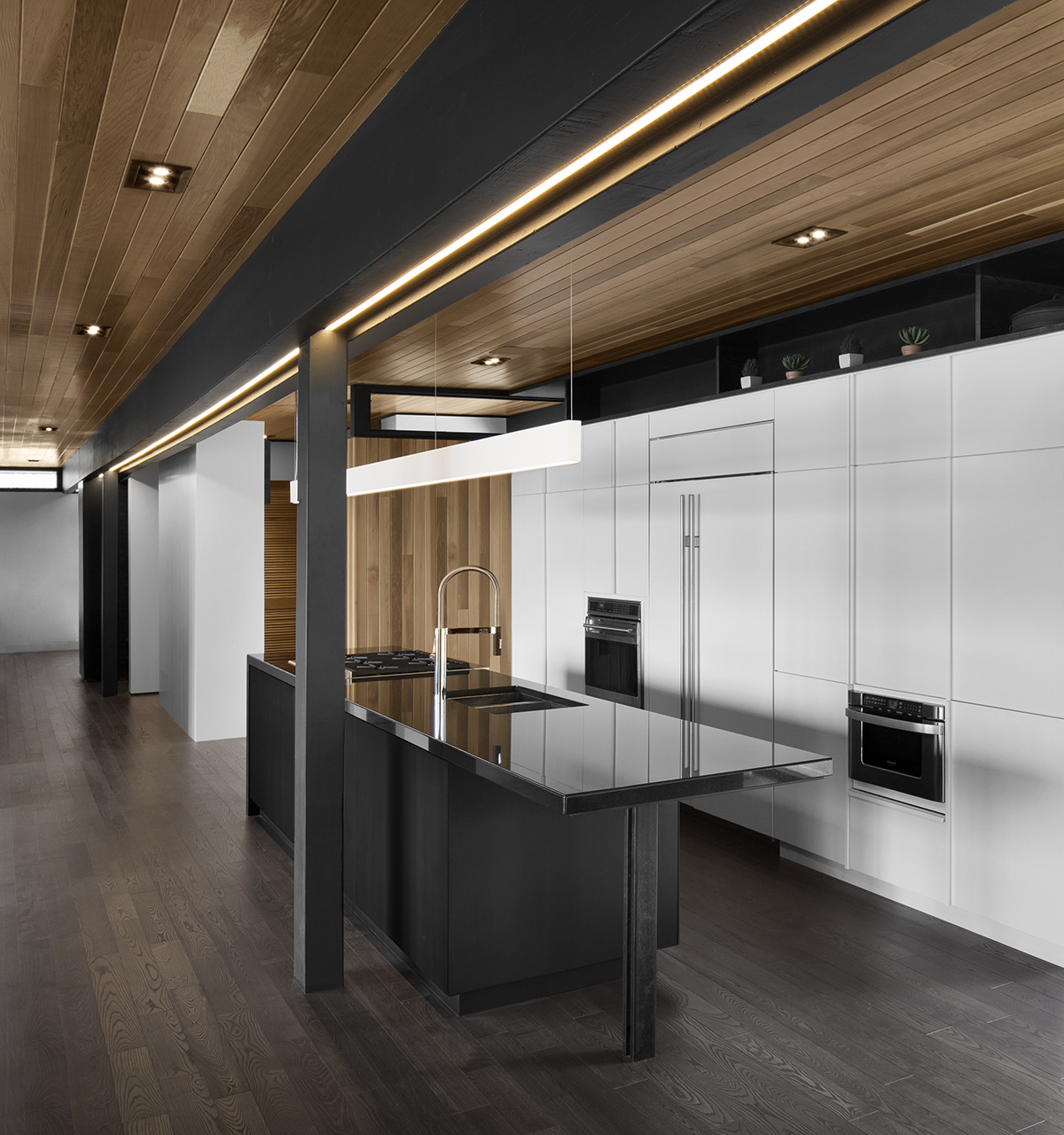Near Death Experience: A story of preservation in Estérel
/Perched along Lake Masson in Sainte-Marguerite-Estérel, Quebec, was a dilapidated home in need of a vital renovation, but instead, was endangered of extinction due to land cost that exceeded property value. In an attempt to avoid destruction, Alain Carle Architecte stepped in to bring Le Phénix, a 1940’s architectural classic up to a 2015 speed.
In the late 1930s, a new mass production of the automobile favored a country vacation culture, Montréal native weekend warriors ventured to rural regions such as Laurentians, a quiet province of Quebec. At the time, the lakeside land of Sainte-Marguerite-Estérel had become an untapped favorite amongst vacationers, attracting an influx of new residents. Today some of the finest jewels of Québec’s modern architecture can be found here.
One of those Jewels is a residential structure originally designed by local Architect John Bland. With a solid foundation, the residence was noteworthy by design, but poorly executed “touch-ups” followed by its gradual abandonment had made it an almost desperate case. As land prices soar, today’s developers could no longer justify saving the architectural gem - destruction was imminent.
Montreal-based Architect Alain Carle was the home’s last hope. With a clear vision, the architect had to prove that this “brown box” could be reborn like a phoenix. Opting for a concept that would enhance and add value to property, Carle sought to re-work the modernity of a bygone era.
Carle re-clad the boxy structure in timber planks, steel, and local stone. The windows were replaced, recalibrated and relocated in order to restore the residence’s status as a horizontal plane facing the landscape: an interplay between abstraction and figuration.
Inside, the wood structure (original glued-laminated beam over 80 feet long, unprecedented in that era!) favored an open-plan layout, a key concept of modernism. Partitioned rooms gave way to installation of detached “planes” to create a sensation of openness to space and to the countryside. The rooms thus were perceived as planes or objects “deposited” in this open area, a reference to the experience of modern painting, in which the concept of color planes supplanted figuration.
The Le Phénix Residence has a long history, involving vision, the modernity of a bygone era, and rebirth. The architectural reconstruction and conversion of antiquated buildings is an intricate art form, in this case, an expectation happily met by Alain Carle Architecte.
Photography by Adrien Williams


















