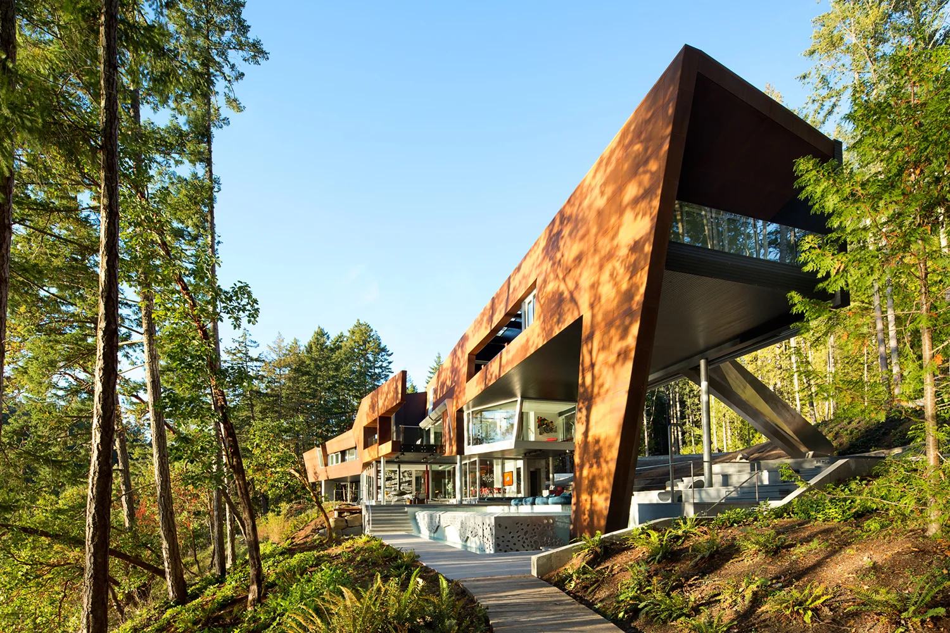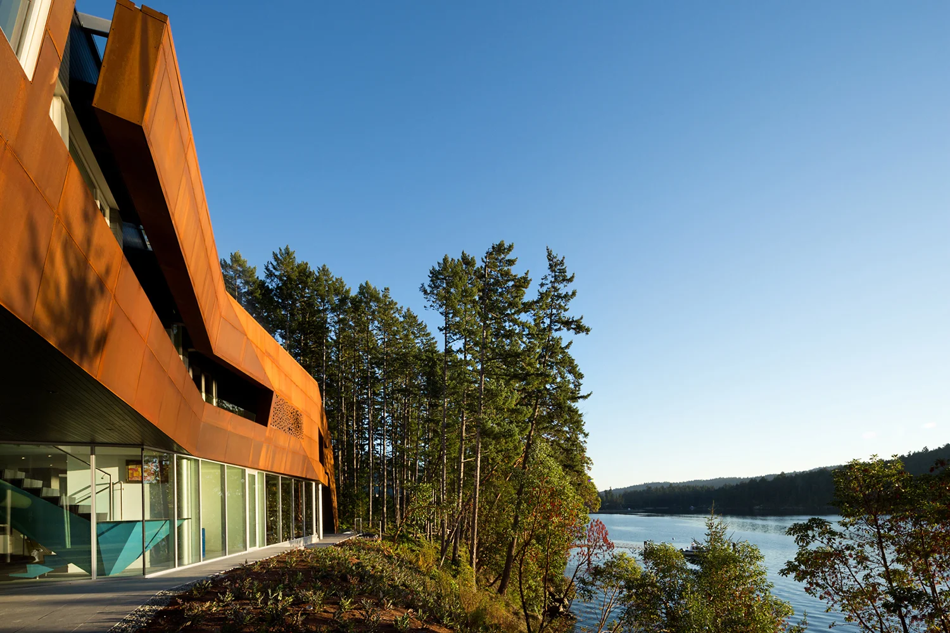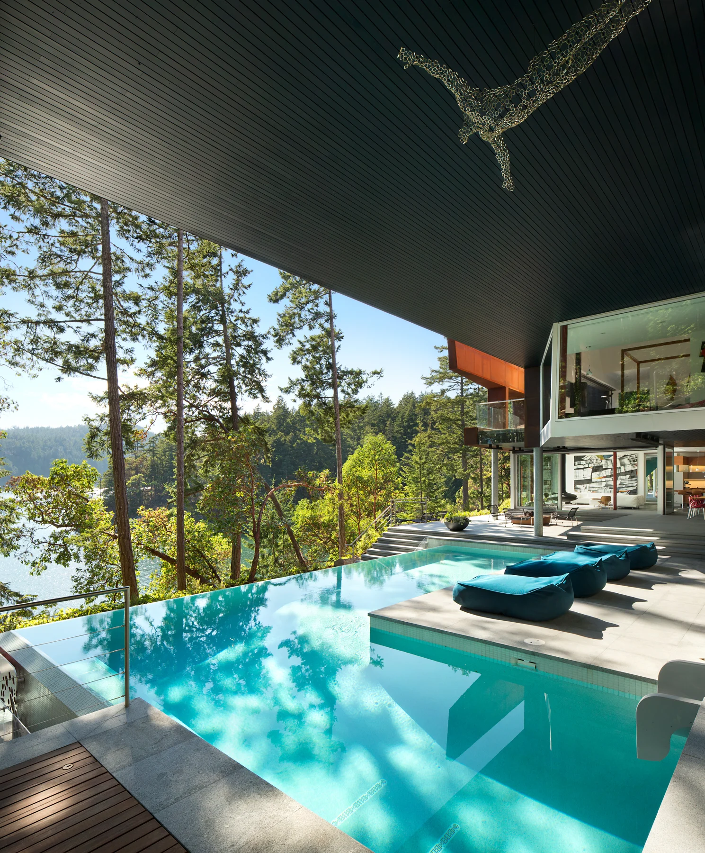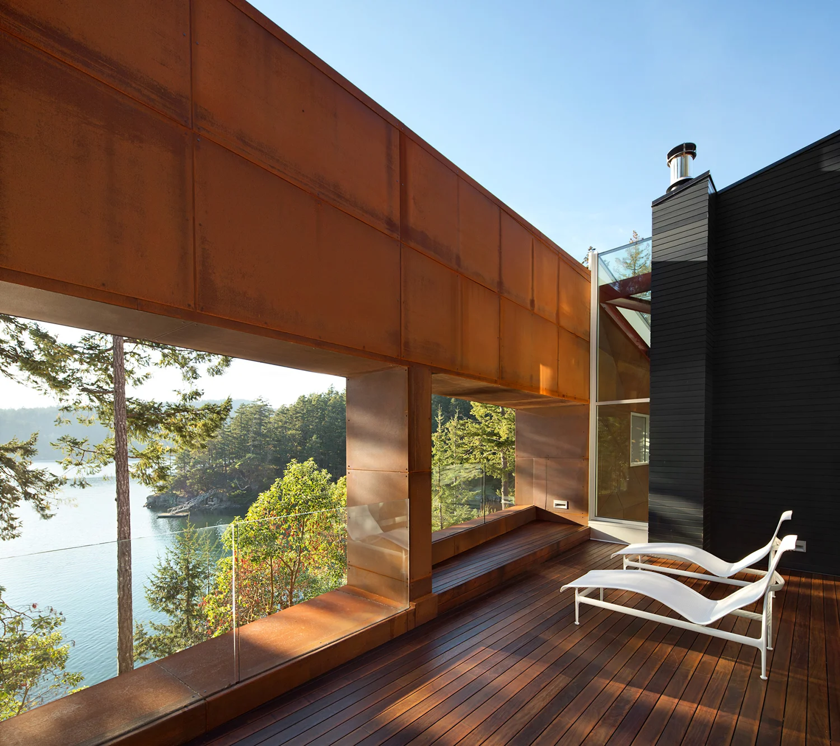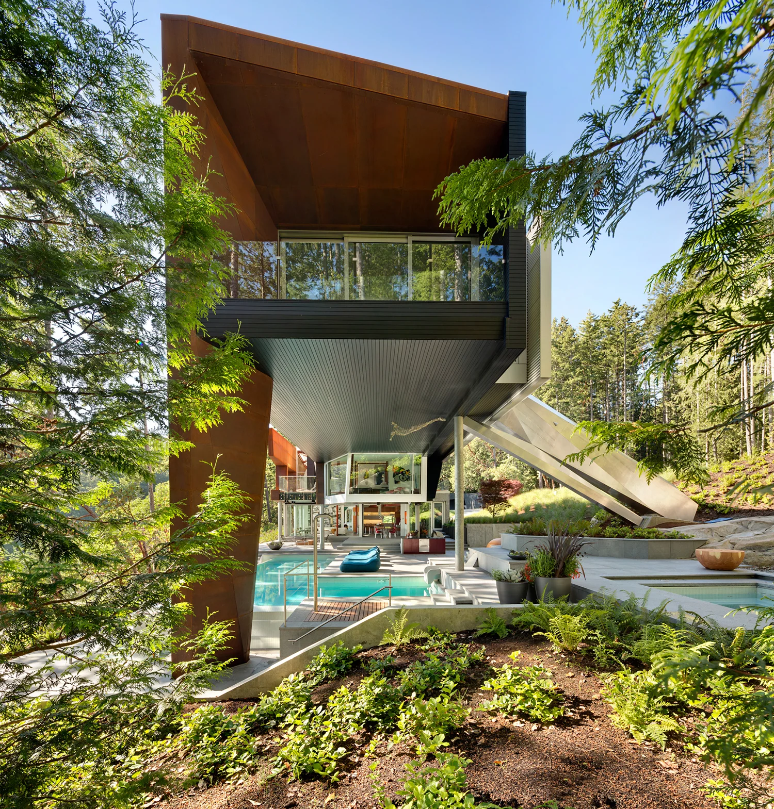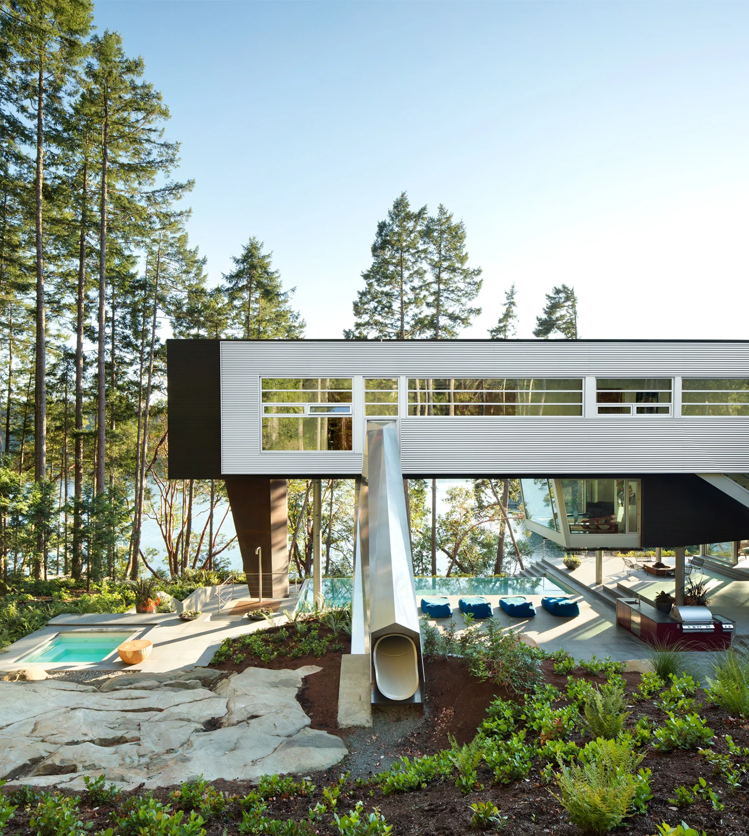AA Robins’ epic balancing act: The Gulf Islands abode
/The precarious, balancing beauty of AA Robins Architect’s Gulf Islands house is perhaps matched only by the painstaking task of erecting the architectural wonder. Situated on a rocky island off the coast of Vancouver, British Columbia, the 6,500 sq. foot, single-family abode is reachable only by ferry. As such, the structural modules for the house were prefabricated, shipped over via barge, and transported to the site by twenty-three trucks. (Admittedly, we’re sweating just thinking about it).
Hugging the rocky coastline, the rusted patina of steel alloy cladding juts skyward, its angles piercing through the thick greenery. Unfolding into the environment, the sculptural form reaches nearly 56m in length, culminating at the outermost tip in a singular leg that rises from the pool in a striking volume that appears to be hovering in thin air. Heated by geothermal lines under the dock, the infinity pool features a 20’ waterslide descending from the kids’ bedroom – one of sixteen total bedrooms that boast ocean views.
The flowing floorplan evokes a breezy, spacious vibe, appointed with separate staircases that divide family bedrooms and guest bedrooms. The same geothermal lines that heat the pool warm the modern interior’s radiant in-floor system (take that, Vancouver winters!), while giant glass walls and abundant skylights allow ample natural light. Generous doors slide open betwixt the living area/patio threshold, creating an airy, seamless space, while seven decks dot the outer folding skin of the façade. Bonus? One bedroom is equipped with a bed that wheels onto the deck for midnight stargazing. How cool is that? Fingers crossed the occupants will do us all a favor and Airbnb the stunning coastal hideaway at some point soon.
Photography courtesy of: Ema Peter












