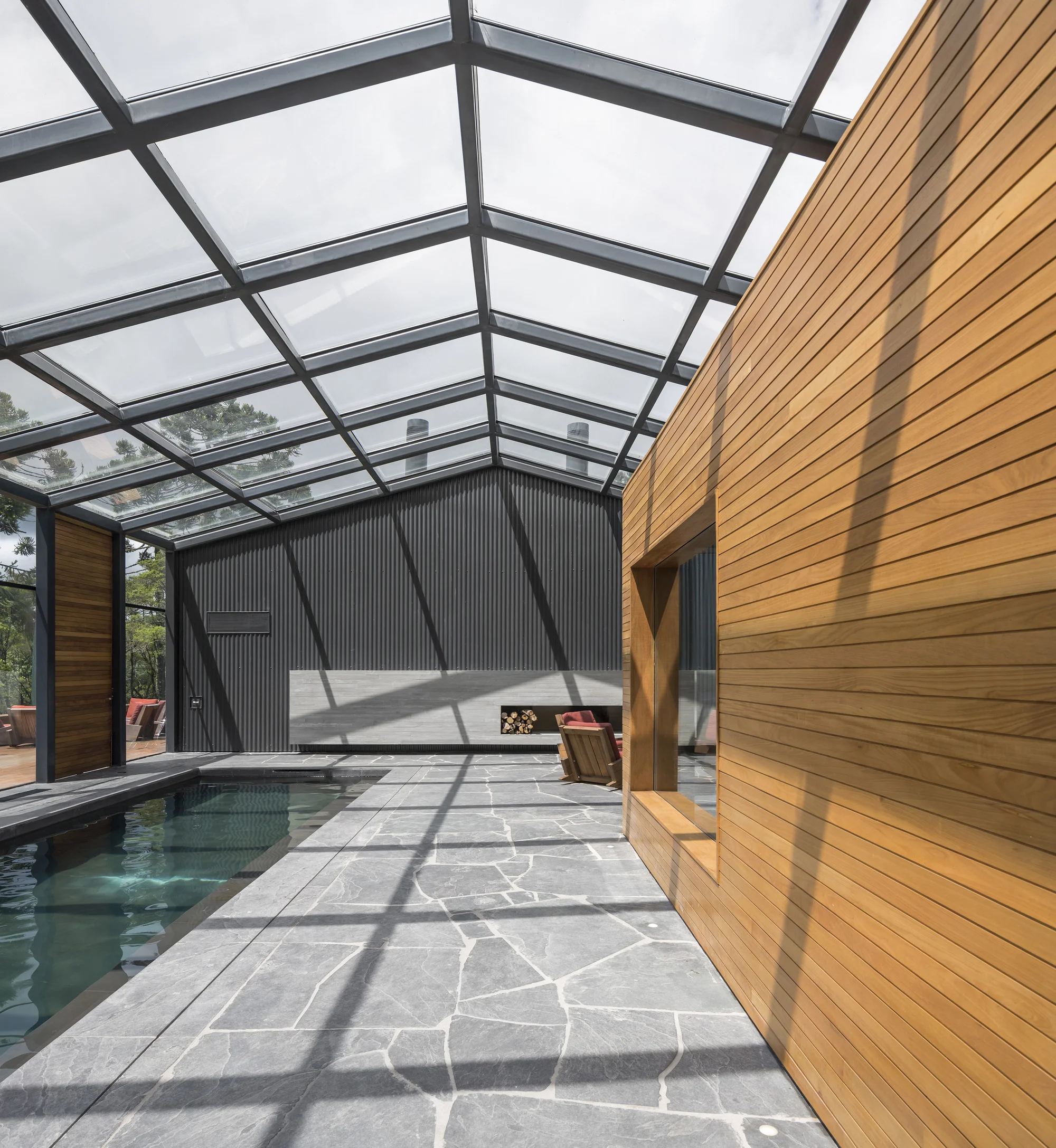Studio MK27 Explores The Duality Between Opaque and Transparent at The Mororó House
/In a dense, mountainous region, outside the bustling city of São Paulo, Architect Marcio Kogan explores the duality of opaque and transparent in a single-family dwelling. One of the few Brazilian destinations known for its low temperatures, Kogan sought to create generous internal spaces for the cold days, such as, a cozy living room and an enclosed bathhouse with a pool, where the views can be appreciated while being protected by a skin of glass.
Initially, Kogan’s clients desired to perch the new-built on top of the rugged site, reversely, Kogan and his team of architects at Studio MK27 advised their clients to build on the lowest point of the land. This solution allows for the home to be fully surrounded by nature, pleasantly engulfed by its vibrant rainforest surroundings.
The long, single-story home’s continuous volume creates a duality between an opaque block – where the living room, bedrooms and service areas are – and the transparent stretch of the heated pool and sauna. The volumetry of the house was given by a 210-foot extrusion of an icon-house, with pitched roof. Furthermore, an external wooden deck connects the spaces and creates a solarium to be used during the summer months.
In the 165-foot long opaque portion of the volume, the openings were minimized and used as sliding doors to intensify the integration between inside and out. This relation between empty and full in the façade allows for an excellent thermal performance, with a high degree of electric energy conservation. The transparent stretch is fourteen meters long and the internal ventilation was spatially designed to avoid condensation on the glass by the heated pool, which would harm the relation with the view.
The use of the internal materials, such as wood, made the house a cozy one, like the traditional chalets in the mountains. Following the desires of the future residents, the kitchen could be integrated to the spaces via wooden sliding doors – that could be entirely opened. Thus, it was not only possible to design ample and continuous spaces on the inside, but also to have central spaces for the quotidian life.
This article is co-authored by Maria Cristina Motta, Interior design by Diana Radomysler and Photography by Fernando Guerra FG+SG fotografia de arquitectura | architectural photography
























