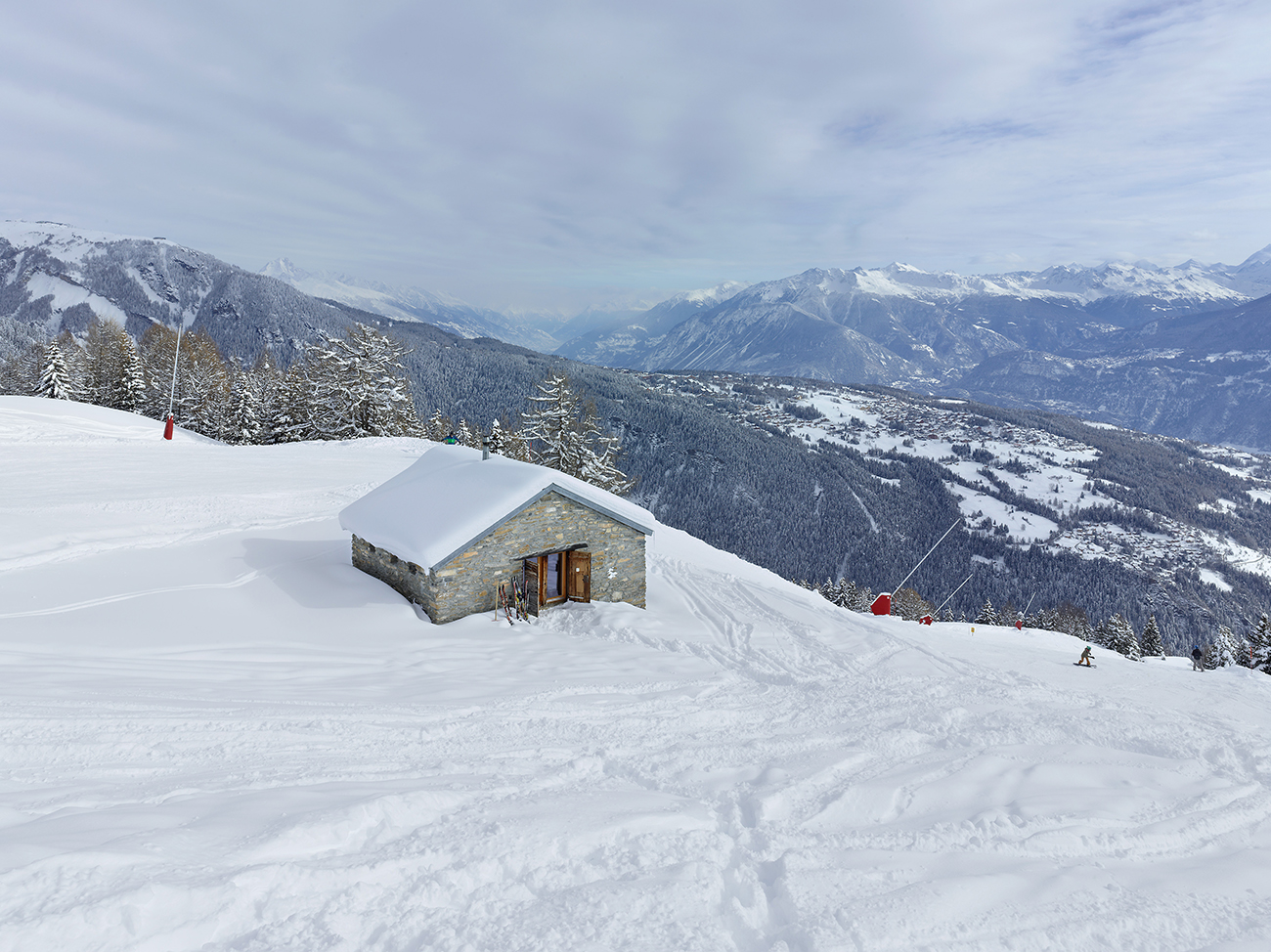Savoiz Fabrizzi Architectes Rehabs 1870's Pasture Barn into Contemporary Holiday Home
/Snapshot: Nestled on the Swiss hillside of Anzère, architects Laurent Savioz and Claude Fabrizzi, co-founders of Savioz Fabrizzi Architectes, sought to transform a 1870’s barn into contemporary mountain house.
Taking shelter 5,700 feet above sea level is a retired stone cabin that once made use as temporary housing for sheep during pasture season a century ago. Despite several negligible modifications over the years, the cabin kept its original stone character. Today’s owners, a family of skiers, commissioned Architects Savioz and Fabrizzi to transform the old pasture cabin into their holiday home on the slopes.
The architects intended for the conversion of the cabin to emphasize the comfort of the barn while keeping its rudimentary character. First, the architects needed to remove the failed revisions made over the years, to refine the structure back to it’s original state. Once down to it’s bones, the cabin was elevated slightly to gain height under the roof and take optimal advantage of the views.
The main outer intervention is the opening of a large glass banner window facing the valley, offering sunshine, light and an exceptional panorama of the alps. Inside, larch sliding panels coat the walls and surfaces to contrast the rough stone facade rough stone facades, made to resist to the tough alpine climate.
Photography by Thomas Jantscher

















