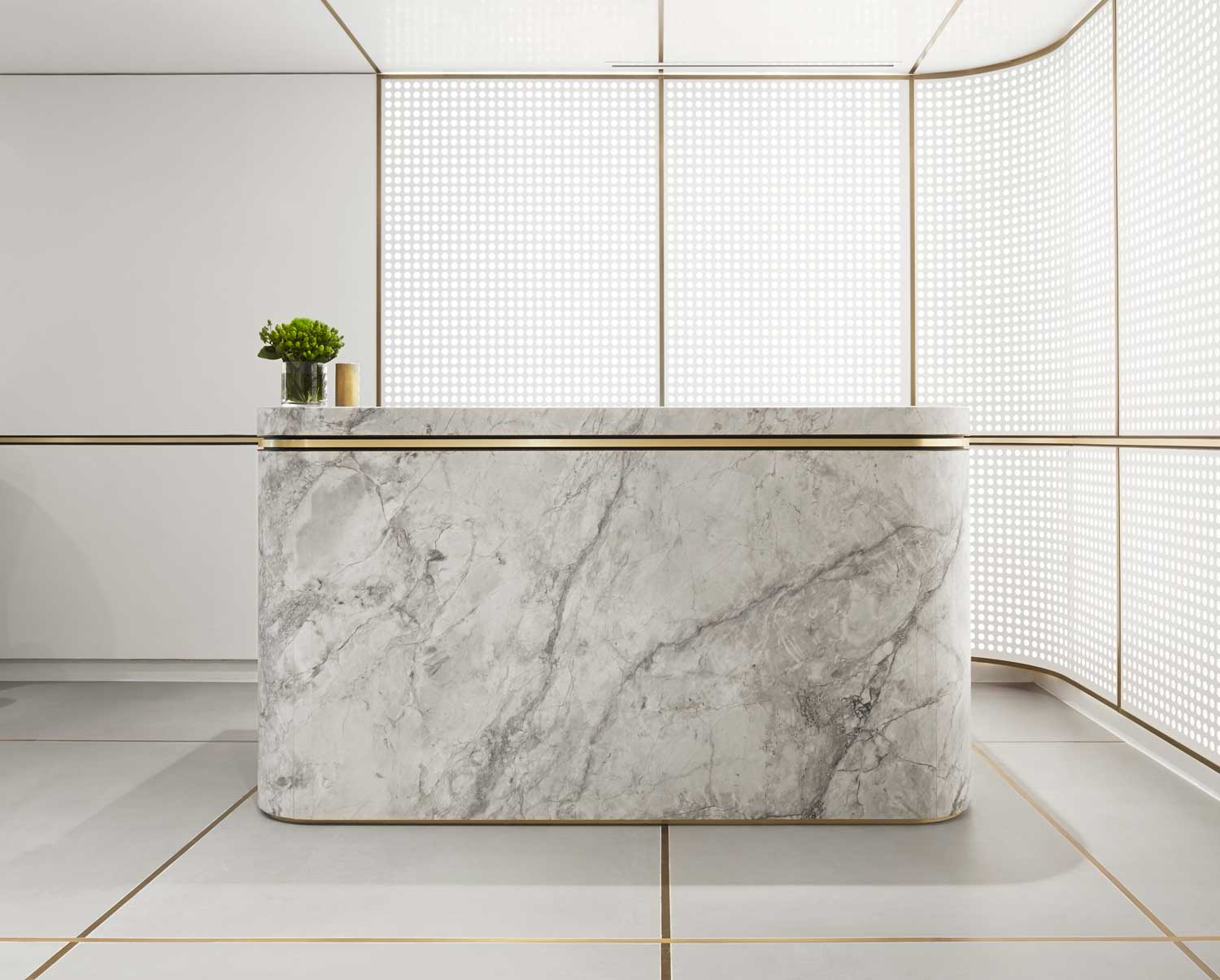Mim Designs Creates Dream Office for Landream
/Under the creative direction of designers Miriam Fanning and Felicity Watts, Melbourne’s Mim Design has crafted a new world-class luxury lounge-inspired workspace for international property developer Landream.
Located inside the prestigious new Australian Institute of Architects building on Melbourne’s Exhibition St, Landream’s new workspace embodies a modern, timeless and fresh aesthetic to reflect the brand’s high-quality business philosophy.
Mim Design created a office with a nostalgic nod to old school Hong Kong-style luxury balanced by refined details and modern furniture. The palette and finishes are a balance between dark and light, with the inclusion of refined brass detailing throughout all spaces. The polished plaster used on the walls throughout softens the space, as do the RC+D carpets and high-end flush plaster ceilings.
Mim thought it was necessary to create a space that truly reflects the Landream brand, more specifically the angle of the ‘L’ and curve of the ‘D’ as it appears in their logo, through the curvature of paneling, walls and door handles, and in the sublime angles throughout the space.
The result is a series of elegant rooms; some are light filled and bright, others are dark and moody, but all are connected strong design principles. Gentle curves, fine detail, individual comfort and brand vision were a part of the delivering of a classic office with a sublime modern feel.
Photography: Peter Clarke
















