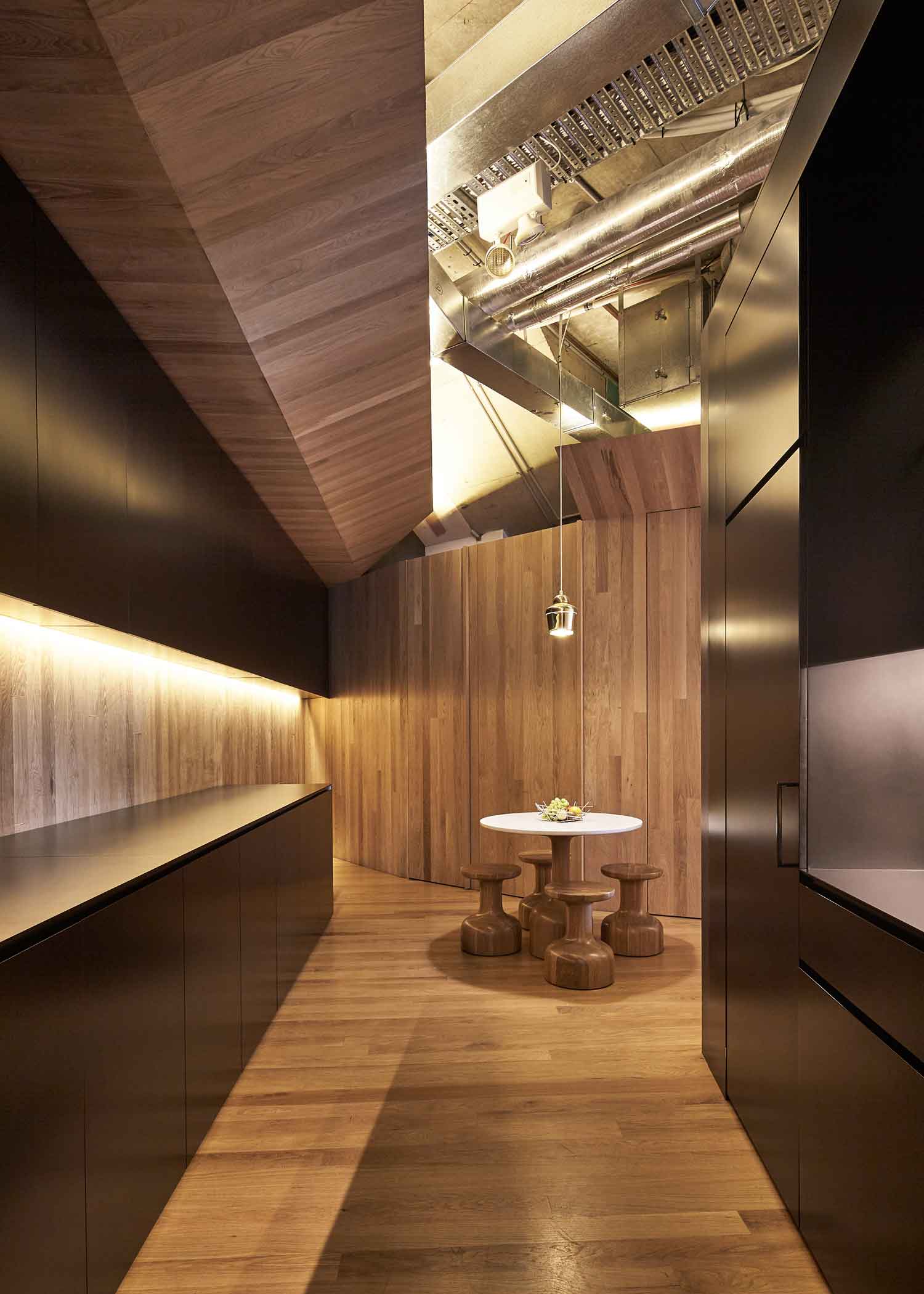Chenchow Little Designs Baroque Village Inspired Office
/Sydney, Australia - Chenchow Little Architects were on the blistering heels of realizing the design of Bresic Whitney’s Darlinghurst office, when the Aussie real estate firm commissioned the architects to craft their new Hunter Hill digs.
Led by co-founders and architects Tony Chenchow and Stephanie Little, the team envisioned a baroque village or townscape set within its tenancy envelope. Within the space, 15-20 agents require an open-space layout; a place where they can move freely and work in a space that cultivates a dynamic team environment. Chenchow responded to the program requirements by creating independent meeting rooms, workstations and a bathroom core that are considered as elemental figures dropped into a container; figures that twist in scale and orientation to create contracting or expanding spaces and guide circulation paths.
Within the existing raw shell, a pristine tray of timber has been inserted that seamlessly folds from floor to wall to folded pelmet, stopping shy of the exposed tenancy ceiling; creating a beautiful periphery that nothing touches. Workstations are suspended from the ceiling upon thin black skeletal frames - appearing to "float" above the ground plane. Horizontality is prioritized in the banding of lighting and used as a graphical device to elongate the sense of space in a small interior.
To complement the warm timber tones, Chenchow Little introduced gold mesh chain partitions and gold mirror clad walls. The design strategy focuses on a crafted and delicate composition of elements; all working together in one space.
Photography: Peter Bennetts & Aimee Crouch & Karina Illovska
















