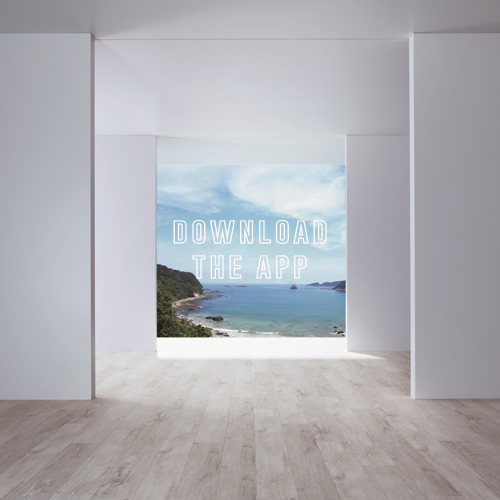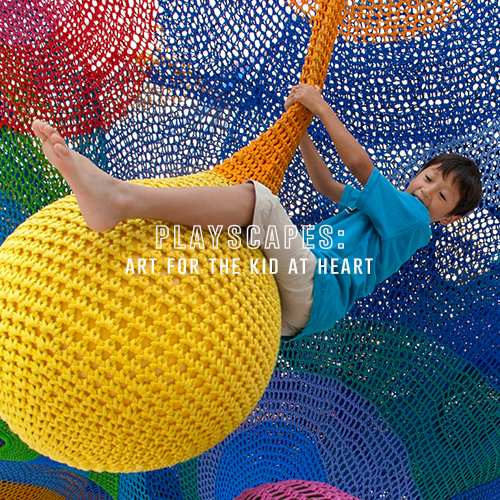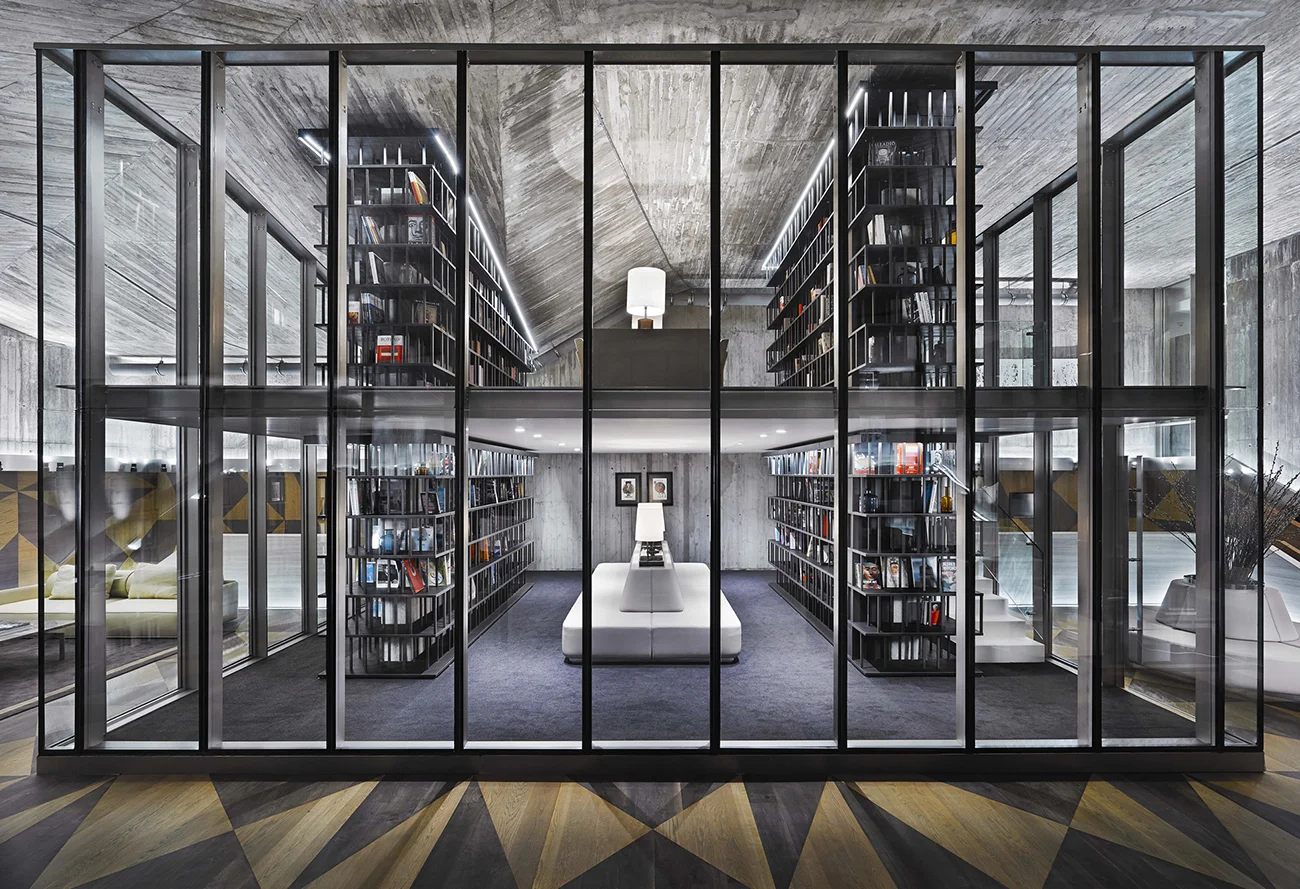Scholarly Framework: Autoban Designs The Savoy Ulus Clubhouse
/Snapshot: Autoban designs a glass and steel framed library, swimming pool, and concrete-covered lounge for Savoy Ulus Clubhouse in Istanbul, Turkey.
When you look at the architecture of Istanbul as a whole, you see a collection of old and new buildings that help to define the history of the city. While there are no Byzantine structures nearby, Savoy Ulus is surrounded by buildings that were developed in the 1980s and 90s. Separated by the shell of architecture, there lies an even newer building - the Savoy Ulus Clubhouse designed by Turkish design firm, Autoban.
The Clubhouse is home to both an entertainment and a sports complex for the residents of Savoy Ulus. Modern in its design and innovative in its interior framework, the Clubhouse is full of luxurious amenities provided by the apartment complex.
Within, there is a lounge area, a café, a multimedia room, a swimming pool, a spa room, and a fitness and cardio area. But perhaps the most interesting of all of these amenities is the library. Designed as a transparent box with floor to ceiling glass panels, the library illuminates Autoban’s architectural approach of creating a space-within-a-space.
The Clubhouse as a whole is a reflection of the building’s outer shell and the natural landscape that it sits upon. The distinctly slanted and skewed wood paneling on the ceiling and walls is meant to be representative of the hilltop’s uneven terrain. Through the execution of this inventive design, the interior is a reflection of the uniquely geometric exterior.
In a bustling city known for its diverse history, the Savoy Ulus Clubhouse represents not only design but also comfort in the modern age.
Photography courtesy of Autoban














