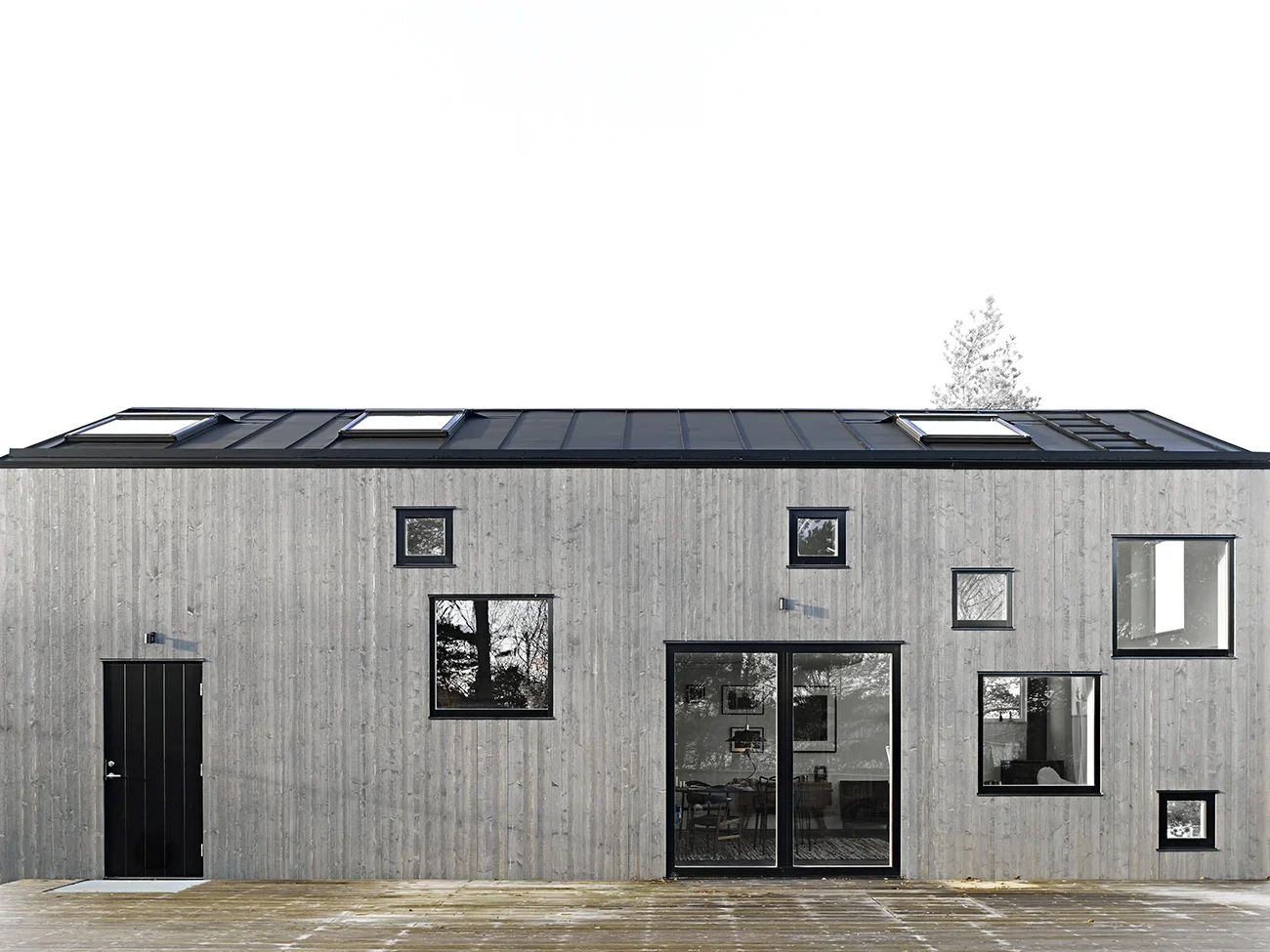On The Archipelago: Guise Creates a Sunlit Pine Escape From the City
/“We thought of thin cracked egg shells as a cover for the inside, irregular holes almost like made on accident,” shares Guise Architecture’s Jani Kristoffersen. His firm’s new Villa Elgö draws on the clean, raw material aesthetic of Scandinavian style cabins to create a villa with an unexpected window arrangement that opens up the house in all directions to the ancient pine-and-stone landscape.
The villa itself takes on a barn-like shape, with two tall, timber-constructed pentagons between a long rectangular gallery. Yet the design is unmistakably unique, with windows cut out on all sides and all heights. It’s not simply about a view outside, but rather having “lots of see through moments,” places where light can enter and paint the interior with an ever-shifting sequence of light. The windows range from porthole-size squares to a substantial sea-facing vista.
The villa is designed for a prototypical family unit - “four people, two adults and two kids” - and as such “prioritized the quietness and closeness to water instead of the crowded Stockholm city.” Where the coasts of the Stockholm archipelago once featured pockets and outposts of local fisherman huts, many now host private villas and cabins, escapes to a more raw side of Sweden. “Lots of pine trees, moss, steep cliffs and rocks,” describes the architect, but it is more an ancient landscape. The last transformation occurred during the Viking Age when receding glaciers left smooth tables of striated rock - now covered with lichens and brushes of tall grass between. It’s an hour drive from Stockholm city center by boat, he specifies, and takes about the same time to circumnavigate the island by foot.
As for the materials, Kristoffersen explains that the exterior pinewood façade features “Roslagsmahogny,” a local treatment method to protect from the harsh weathering of structures in the area. It is a water-resistant mixture of pine tar, linseed oil, and turpentine, and lends the wood a bronzed, grayish appearance. On the interior, it is all white, painted on gypsum board and Valchromat, an organically-processed and dyed wood board made of timber mill residue and forest waste. The minimalism is a feature of Scandinavian design, softened by the addition of a few local features like iron, wood-burning stoves piping up through the vaulted ceiling.
One of the greatest challenges? “To fit it all in there,” Kristoffersen explains: “We made three bedrooms hanging from the ceiling trusses.” Each of these is separated and branches off from a central module. The effect is to clear up and open the ground-floor space, to allow a place for light to pool and collect. The rooms become private retreats accessible by stepping up through the module, but they do not interrupt the spacious flow of the villa. As for the cat, well, “it wandered in during our shoot, apparently wanting attention . . . so [we] let it stay.”
Photography by Brendan Austin
“The cat wandered in during our shoot with photographer Brendan Austin, apparently he wanted attention. I have had accidents with cats in the past, so I was actually afraid of moving him. So we let him stay. ”



















