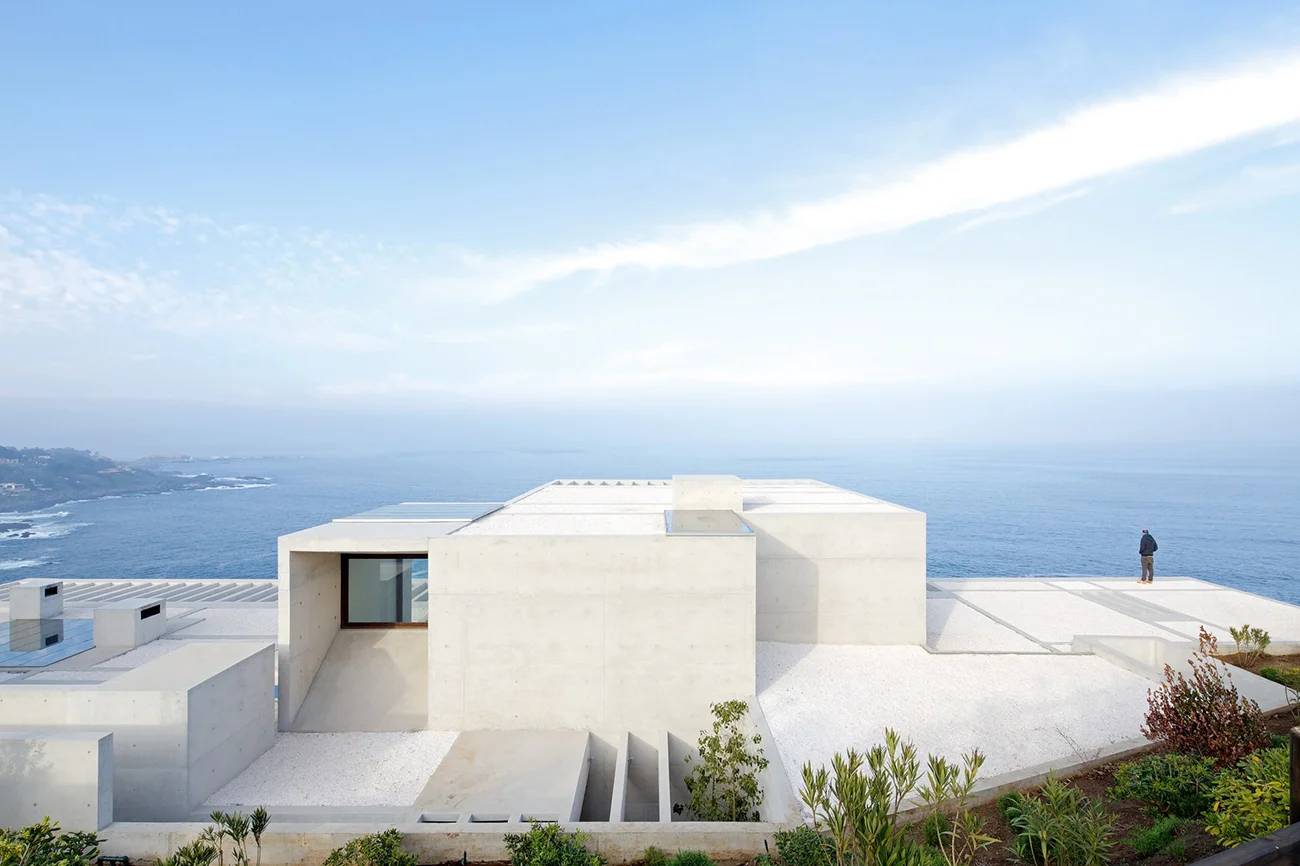Gonzalo Mardones Arquitecto Designs Casa MO
/Snapshot: Located on a steep slope on the shoreline of Zapallar in Chile is Gonzalo Mardones Arquitecto’s latest seaside dwelling, Casa MO.
The house is formed as a large x-axis, two monolithic volumes structures on top of one another. Terraces reside on each level of that house, protected from the west sun and wind by large eaves and beams. Buried into the hillside, Casa MO can only be accessed by stairs and ramps that lead to the middle level of the home where the living room, dining room and kitchen are open to ocean views. Bedrooms are located on the lower level of the home with direct access to the garden. The main room is situated in the upper floor, on a suspended volume that dominates the view and highlights the clear intention of the house to capture the horizon.
The architect chose reinforced concrete with added titanium dioxide as the only material used in the house. The reinforced concrete allows the work to bury, structure in slope, and achieve great structural lights in a seismic country like Chile. Titanium dioxide added to the concrete allows bleaching of this and helps, like trees, to the elimination of toxic gases produced by vehicles.
Inside, the walls are outfitted in crisp, white paint, an effort to enhance the natural light that filters in through the windows, courtyards and a series of skylights. The minimal interiors are complemented with cedar wood accents in the doorways.
The rooftop has been carefully worked as a fifth facade that is finished in white stone, acting as the main facade of the house from the external road. The white tinted stone of the rooftop is intended to be reminiscent the wave breaks on the shoreline below.
Photography: Nico Saieh














