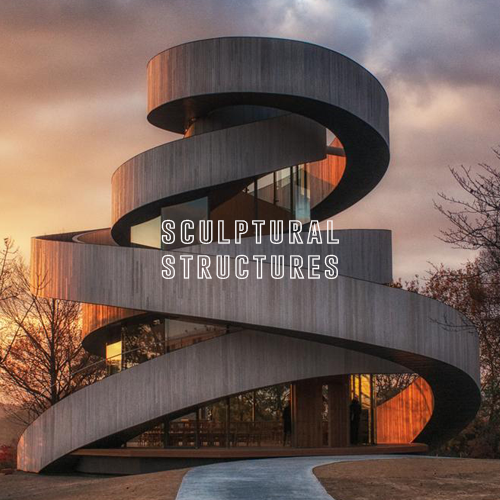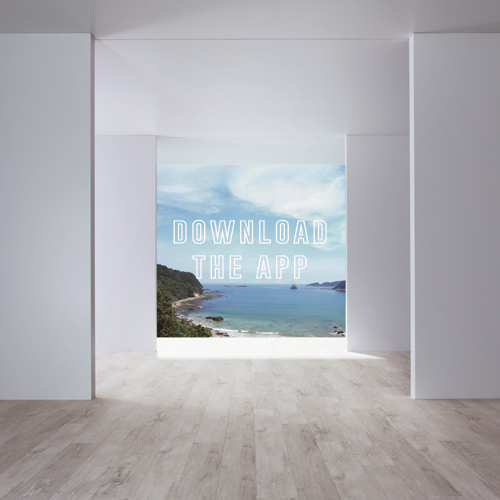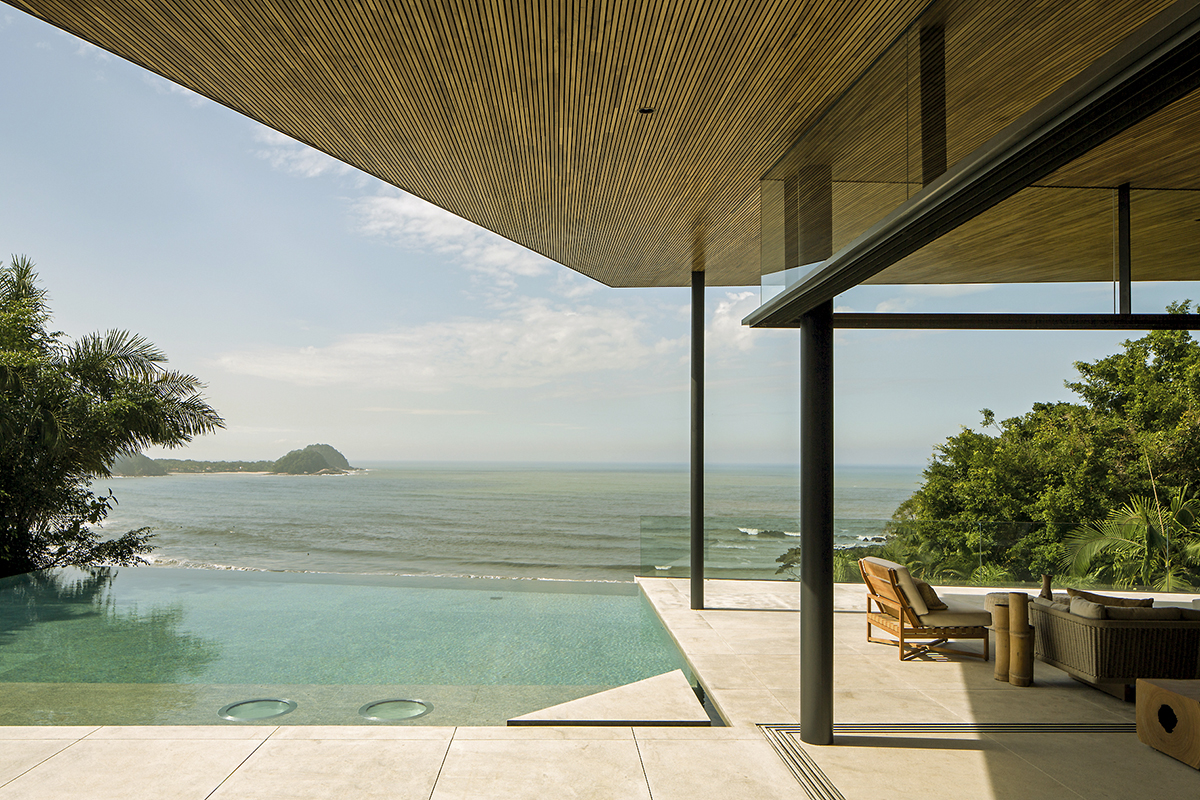Casa Delta By Bernardes Arquitetura
/For Thiago Bernardes, founder of Bernardes Arquitetura, architecture is not just something he does, it's who he is. The talented Brazilian architect is the son of Claudio Bernardes and grandson of Sergio Bernardes – both two icons of Brazilian architecture. His training came about gradually, on a day-to-day basis. Visiting the studio and buildings with his father, he learned how to really observe and understand what you see. His grandfather, whose office felt like a playground to him, set him on challenges meant to refine his skills of perception. Fast forward twenty years and Bernardes, along with his design team, have envisioned and realized a plethora of tropical wonder-homes.
One of those tropical wonder-homes is Bernardes' latest completion, Casa Delta. The home sits on a new development zone in Tijucopava, a development that extends down the Atlantic shoreline to Argentina. The rectangular home is elevated and covered with a timber-clad facade and a grand staircase that runs up the entire northern facade. Surrounded by tropical trees, the dwelling is designed to be an indoor/outdoor space while still maximizing privacy.
Inside the home is five en-suite bedrooms, all with access to a large balcony. Here, clean white walls juxtaposed with textured stone walls meet smooth concrete stairs and timber-planked floors. Locally crafted furniture pieces sit below wall art created by an all-star Rolodex of Brazilian artists. The living room, dining room and kitchen are jointed in an open layout, with massive windows and sliding glass doors that showcase the ocean view. The architects intention was for the interior architecture to bleed into the natural landscape outside. Mission accomplished.
Thank you Thiago, for giving another reason to be completely obsessed with modern Brazilian architecture.
Photography Leonardo Finotti












