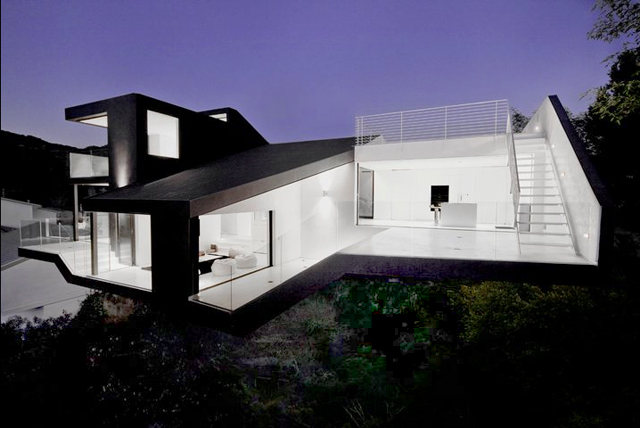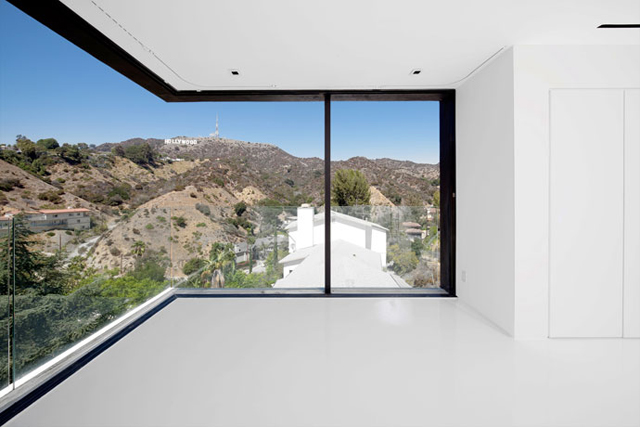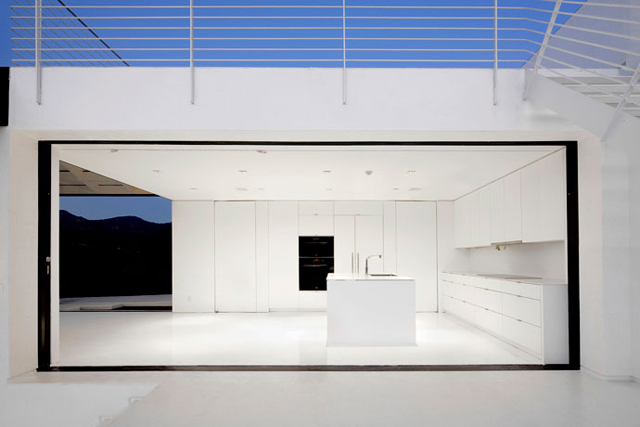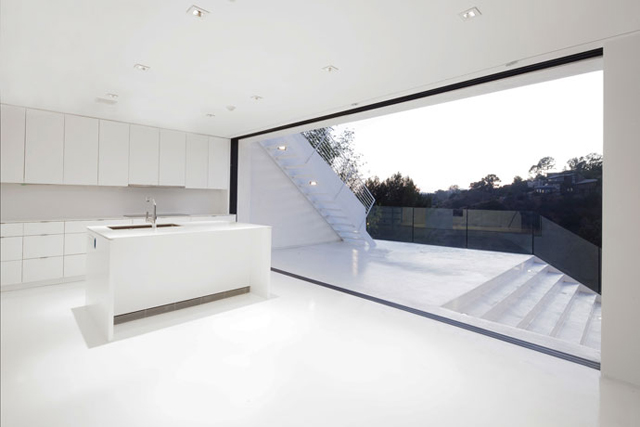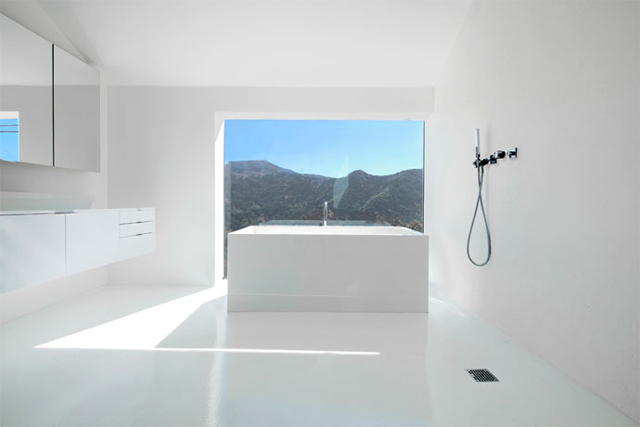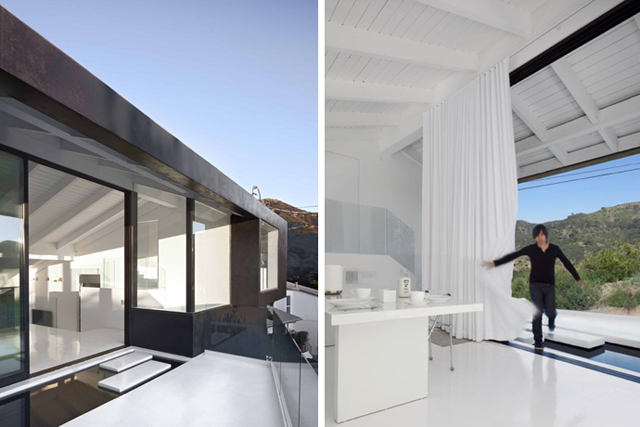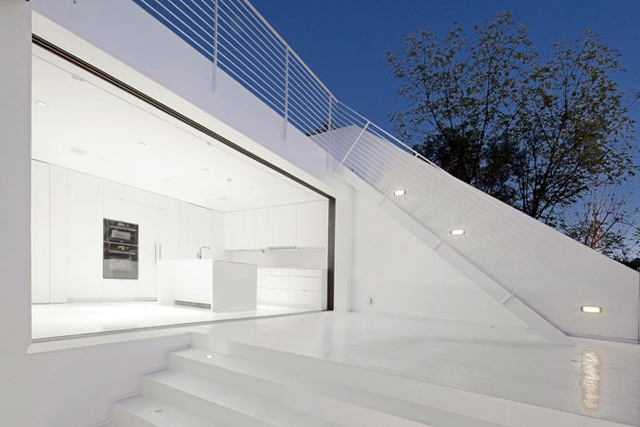Nakahouse by X Ten
/Los Angeles based architecture firm X Ten recently completed their remodel of the Nakahouse, a 1960's hillside home. The home sits tightly in the Hollywood hills where it looks out onto breathtaking views of the city below.
The team at X Ten explained that "the existing home was built as a series of interconnected terraced spaces on the down slope property." Because of zoning and geographical constraints X Ten built off of the existing footprint.
A terrace was added outside the kitchen which would be a perfect spot for outdoor dinners and gatherings on warm California nights. A steel stair was added to the terrace which leads up to the rooftop Jacuzzi. Two other terraces were also added to the bedroom suites, where walls were opened up to create large glass windows in effort to enhance the view and natural light intake.
The interiors were completely reconfigured to achieve a sleek and modern aesthetic. The stark white interiors are made of a mixture of lacquered cabinetry, matte white quartz, epoxy resin floors and decks, while the contrasting exterior walls are dressed in a smooth black plaster.
Photographs By Art Gray
