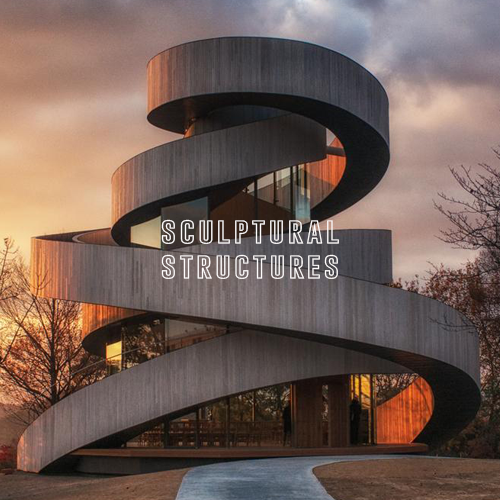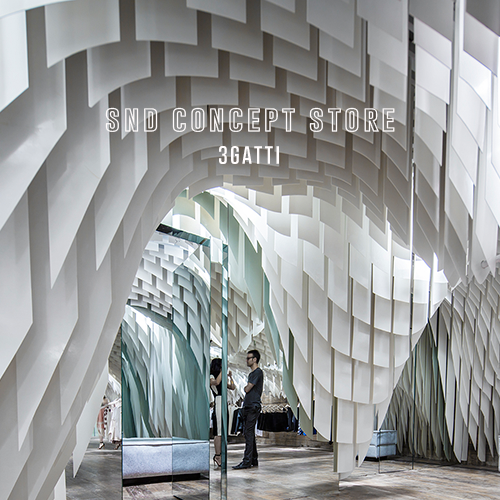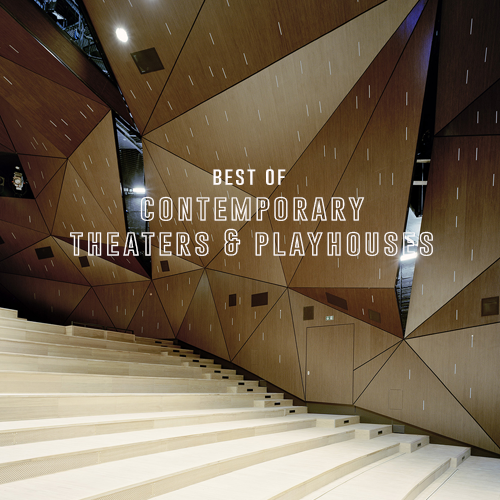Maison L House by Christian Pottgiesser Architects
/
How would you like for your new house to be integrated into the existing remains of an ancient 18th century French castle? If you answered yes to this question, contact Christian Pottgiesser Architects, who recently finished the Maison L House. The house purchased by Pottgiesser's clients was the only remains of the castle and acted as a greenhouse. The family of six began to outgrow the castle's greenhouse and were ready to expand with plans of integrating the old structure into something new.
Pottgiesser and his team faced extreme limitations to building the new home. Three of the perimeters were surrounded by historical monuments, the clients demanded to maintain and preserve the gabled roofs, the conservation of a sewage network that divides the garden, and the desire of the family members to each have their personal space.
These limitations resulted in the erection of five white concrete towers with dashes of pine wood as accents. The main entrance to the home is on the ground level, this portion of the home acts as the common area, connecting the towers together. This main part of the home is accessible from the slope of the hill and is covered with vegetation. It is from this area that the five towers pop out of, giving each family member their own tower with an entrance and a bedroom. The parents have the largest tower of the five which has a patio and a spectacular view.
The common spaces are constructed of light colored concrete and masonry with asymmetrical angular openings for natural light and air to circulate throughout the space. Because of the choice in materials, this area is able to stay at cool temperatures in the summer and provides insulation during the winters.
(Photographs Provided By Christian Pottgiesser)




















