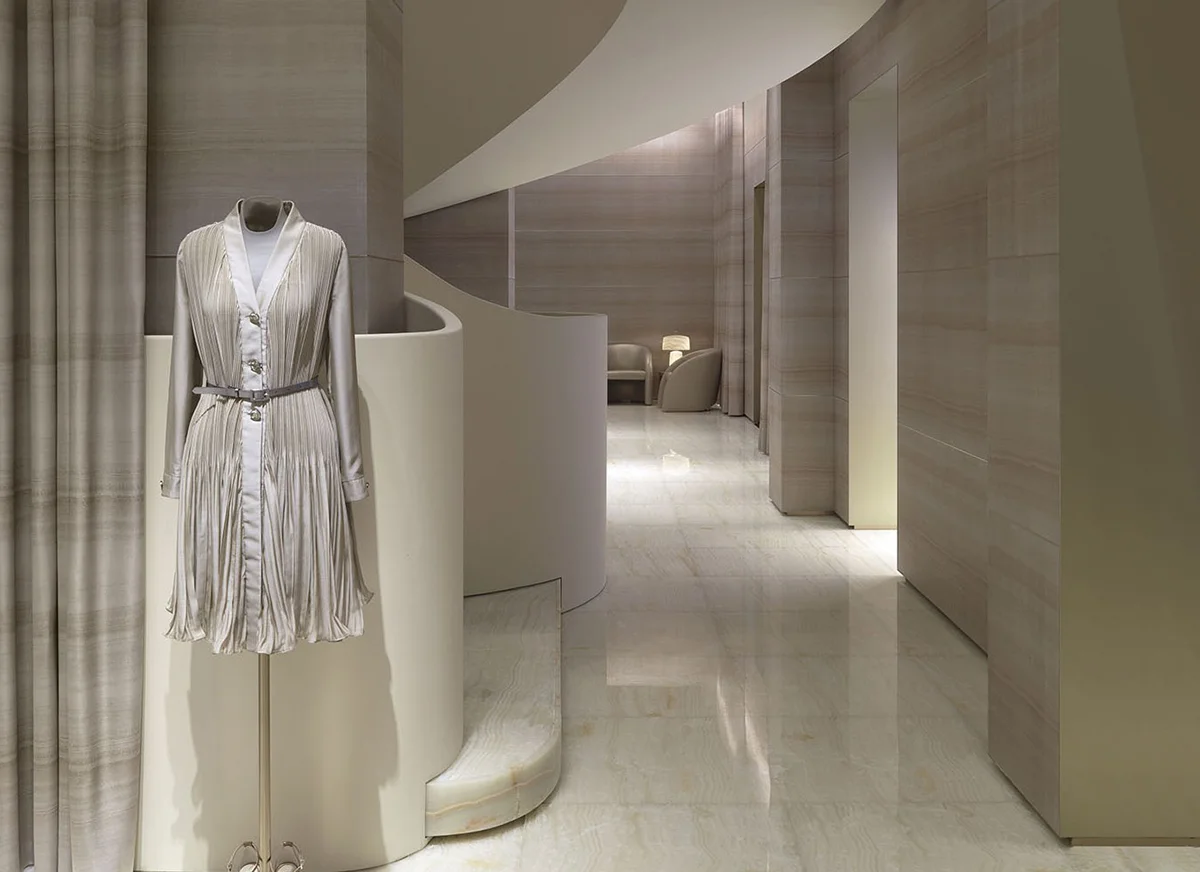Articulating Armani: Giorgio Armani’s Redesigned Milan Flagship
/Snapshot: Concurrent with Milan Design Week, Giorgio Armani Reopens its Milan Flagship in the historic Palazzo Taverna with a focus on the original silhouette of the building. As Mr. Armani - who headed up the project himself - describes, the design is a “succession of colors in different rooms, the careful distribution of the products, the surprise created by the internal staircase giv[ing] life to [an] experience typically Armani: intense but natural."
Gray is the theme throughout, soft, contoured like ancient slate. And of course, there is a focus on luxury, first in the elegant street-facing façade, then in the soft interior lighting, luxurious choice of materials, and bespoke details. At its heart is the grand staircase, which is more than anything a work of wonder at its long, sensuous curve. Cream-colored sides and marbled white steps lead up 3 floors past newly-opened windows from the original structure and over 1,000 sqm. of floor space. Within these floors are women’s clothing, menswear, accessories, and fragrance sections, along with the dedicated made-to-measure and prêt-à-porter gowns sections. Every detail of each floor is custom-made, from the marble and onyx flooring to the matching silk panels that line the walls. Haydes Hack lamps and carpets from the latest Armani/Casa collection, along with specially-designed chairs fill out the furnishings.
As Mr. Armani explains, the building’s tailored redesign holds “a strong symbolic meaning and aesthetic . . . it summarizes the enduring values of my work and projects them into the future.” Milan Design Week reveals a wealth of extraordinary and industry-changing projects, an ideal time for Armani to project its new - and timeless - face.







