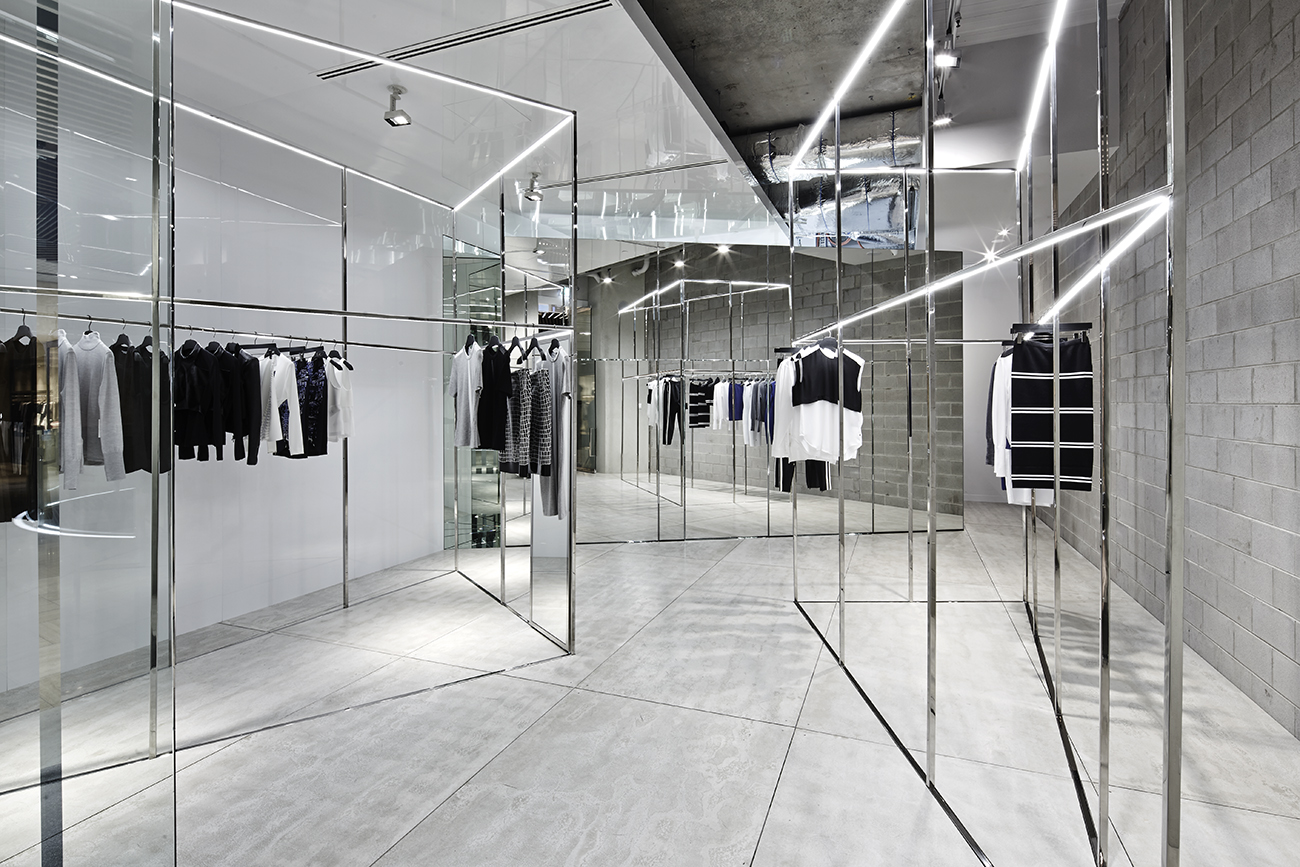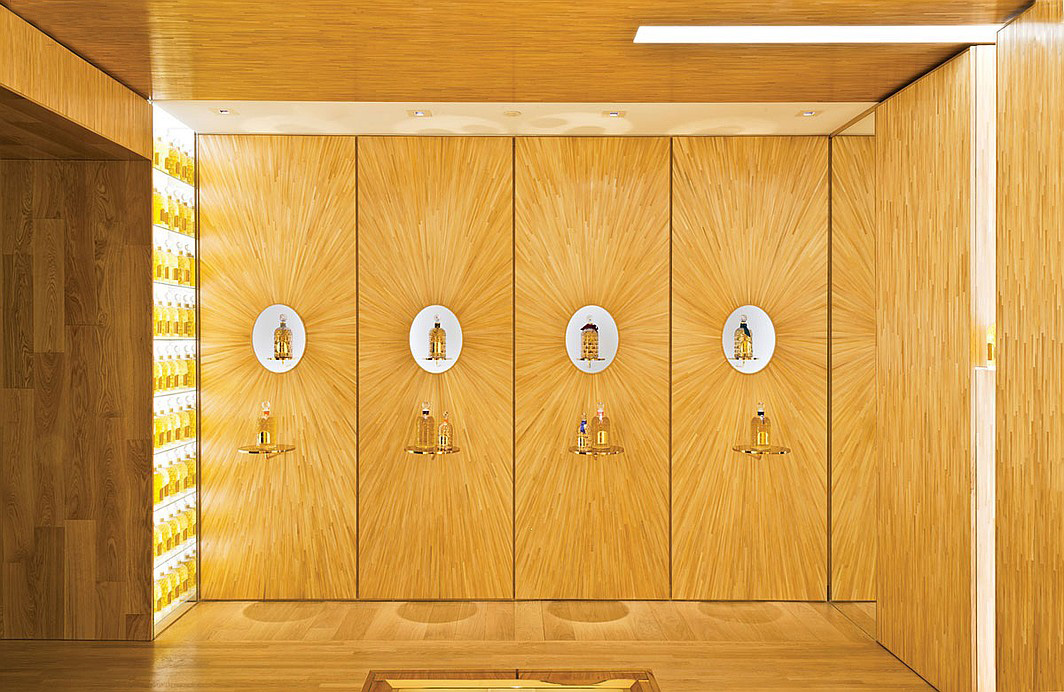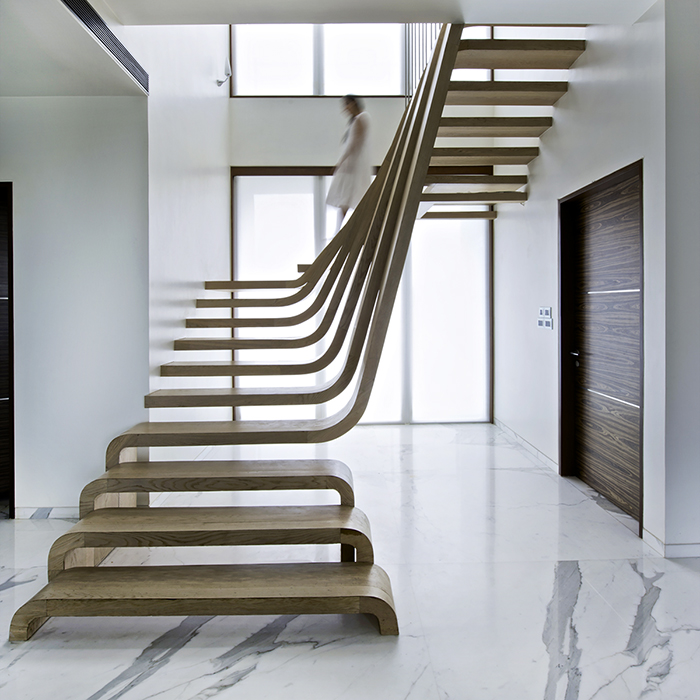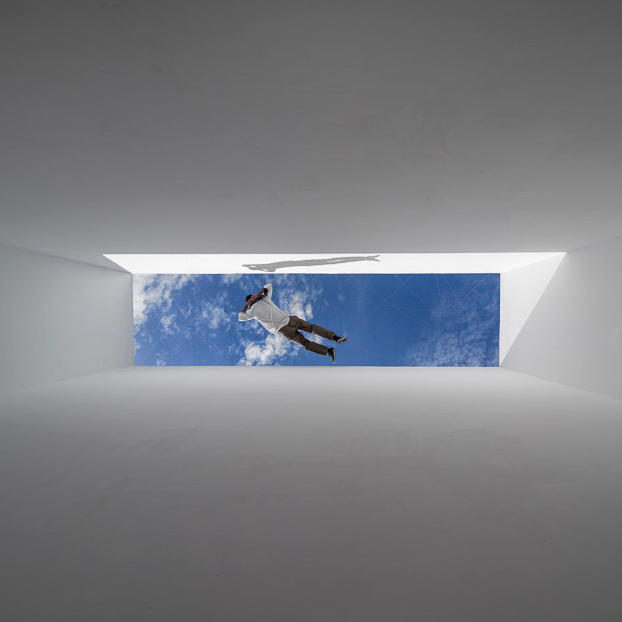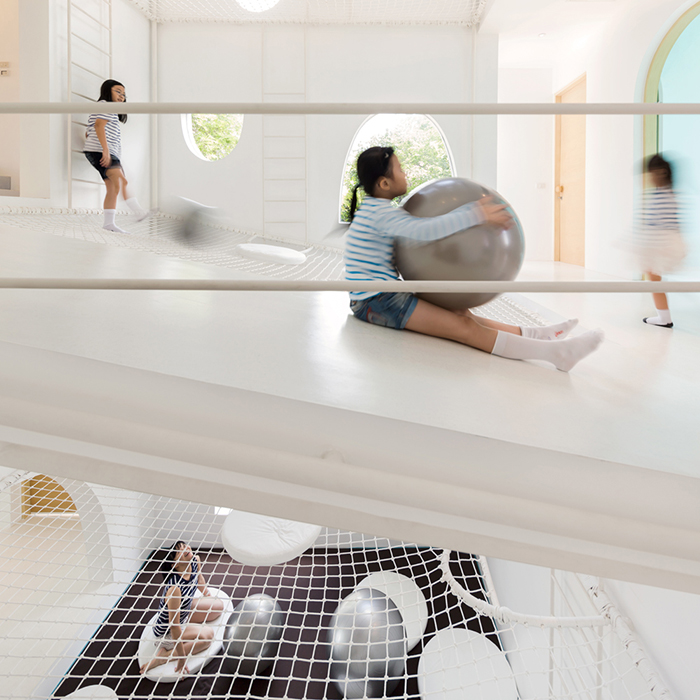Village People: BICOM Offices by Jean de Lessard, Montreal
/The renowned Canadian PR Agency’s new headquarters is a metropolis of creativity, communication and emobdies architect Jean de Lessard’s signature “Controlled Chaos.”
Converting this warehouse space into a dynamic work environment required innovative architectural and structural design to create open lines of communication and a comfortable community vibe all the while in a professional setting. With clients such as VitaminWater (Coca-Cola), Guerlain & Kerastase (L’Oreal), Lessard knew that BICOM's workspace needed to reflect the modern, youthful ethos of the brand while adhering to their needs for both private and conferential work zones.
With over 20 years of experience, Lessard’s connectivity with a client surpasses expectations. As he and the Designers Creatif bring their expertise from a vast range of interior design projects, they also bring a wealth of understanding and comprehensive awareness of a client’s needs in terms of branding, presentation and workflow.
Delving into his professional resources, socio-economic and philosophical studios, Lessard called upon the findings of philosopher, Michel Serres for this particular project for whom "advances in communication have abolished spatial boundaries and relationships with others.” Focusing on BICOM’s focus on communication, the desig hinged on this notion of duality between the individual and the community, providing both literal and figurative transparency, from the materials used throughout the space to the stylistic reinvention of the familiar “village” ideal. "They are young people of the new generation, smart people. My design strategy is reflecting their agency and the method of operation. The diverse personalities of the 24 employees is also shining through,"
Communication and the well-being of the team are at the forefront of the BICOM mission, and so too took the lead in the design. The project begins at the deconstruction of the vast warehouse and building it back up into a labyrinth of individual spaces with new overhead roofs providing shelter from the stark surrounding warehouse. Each unit equally expresses a certain level of personality and there is a sense of free dialogue created among them. The result is a highly stylized village that operates in a similarly domestic and professional fashion.
By choosing the archetype of the small house, Lessard created a network of connecting spaces and interactive zones, allowing for the freedom of passage between them as well as focal welcoming communal spaces that operate as meeting points, promoting a friendly and sociable environment. These miniature homes intend to trigger the notion of comfort by memory or association with lakeside cottages, childhood adventures and familial outdoor spaces. Each new turn is visually engaging and invites the guest to explore this new community and to get lost in the dazzling maze, breaking monotony and encouraging interactions between people.
Despite the surrounding high, stark white walls and exposed fittings overhead, this village provides a warm, protective architectural envelope in which the company team is free to roam and prosper. By breaking the vast space into more digestible portions with simplified linear structure a color palette of both natural and bold tones, it doesn’t feel like a converted warehouse, but appears an organic structure that formed naturally based on the occupants – much like a traditional village would grow depending on its people and their needs. Each house has an individual attitude and personality, boasting a range of complementary materials; one is covered in wood paneling while its neighbor has been covered with grass. Meanwhile another is made of mirrors, further edifying the insistence on openness and communication. While each house is crafted from a different material, they are identical in shape and size to create consistency and eradicate hierarchy. The winding village folds out onto two hut-like conference rooms that fit with the overall aesthetic and similarly provide cozy enclosure roofing disguising the exterior warehouse.
With an engaging array of natural material and clean, bright glass, white walls and bold flashes of color appearing throughout the space, there is a simultaneous sense of serenity and stimulation. Striking a balance between comforting, natural tones and a sleek, stylish, professional edge, the BICOM offices are invigorating to the eye and welcoming to the wanderer seeking an abode. Inviting, thought-provoking and adventurous, here is an environment for clients, staff and design enthusiasts alike.
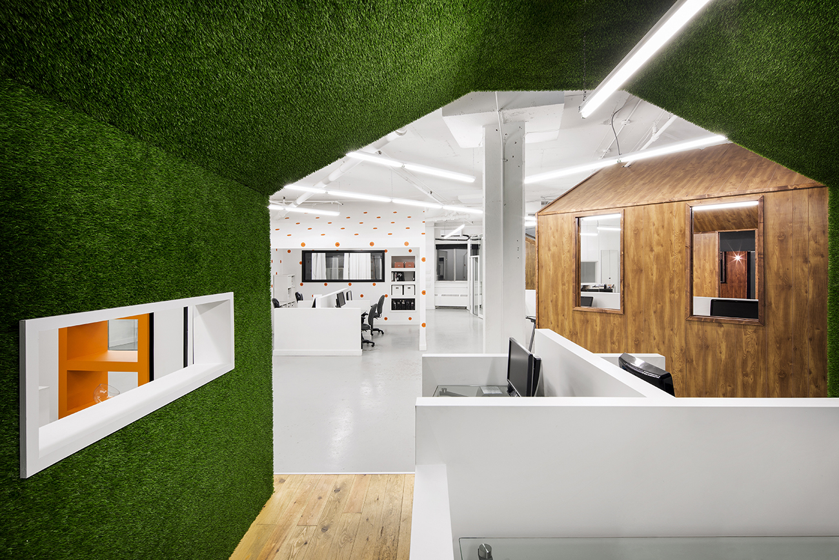
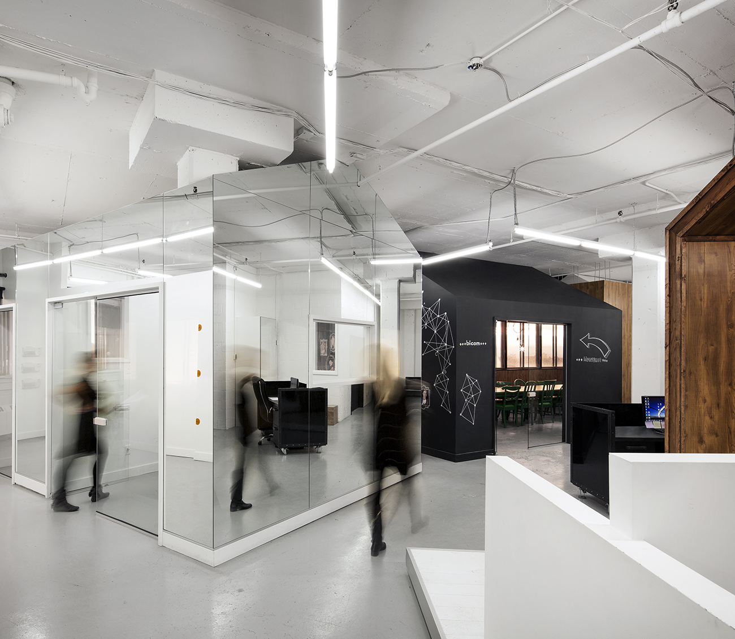
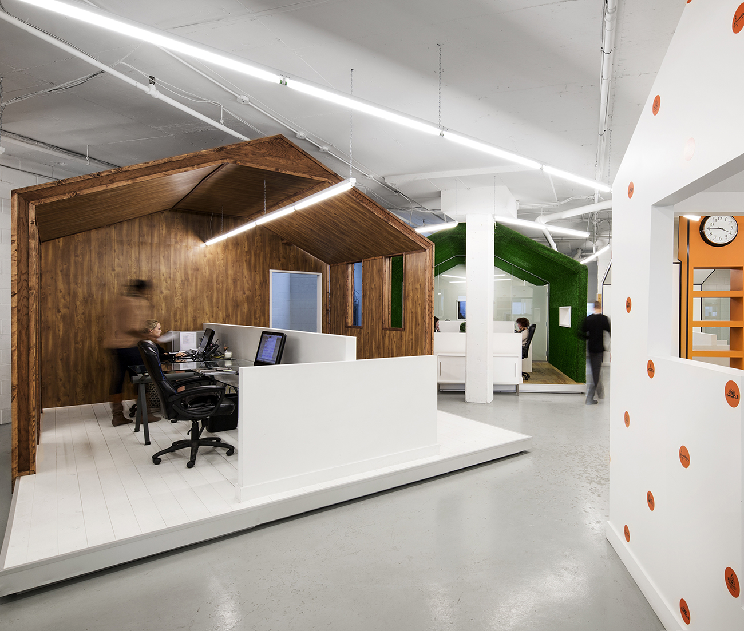
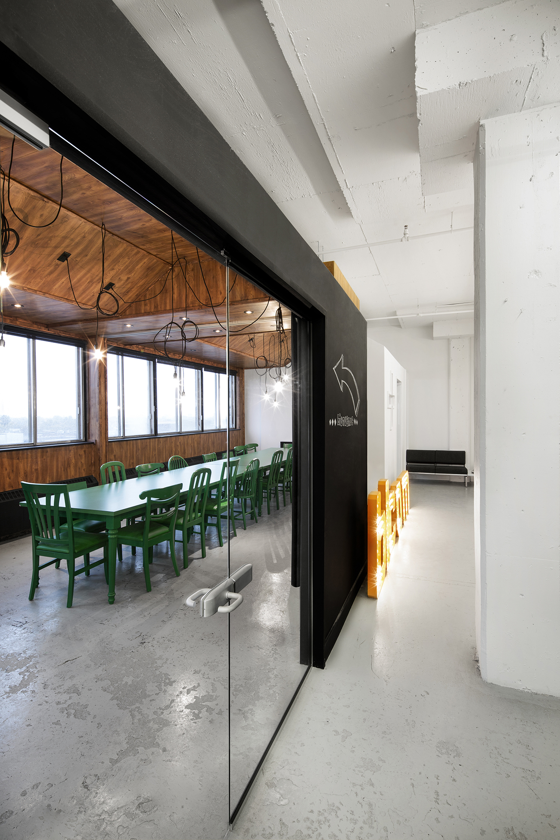
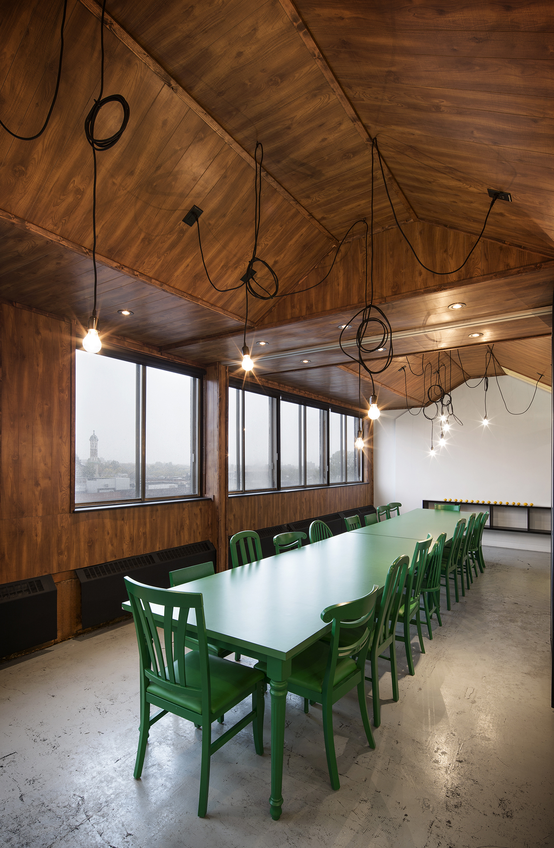
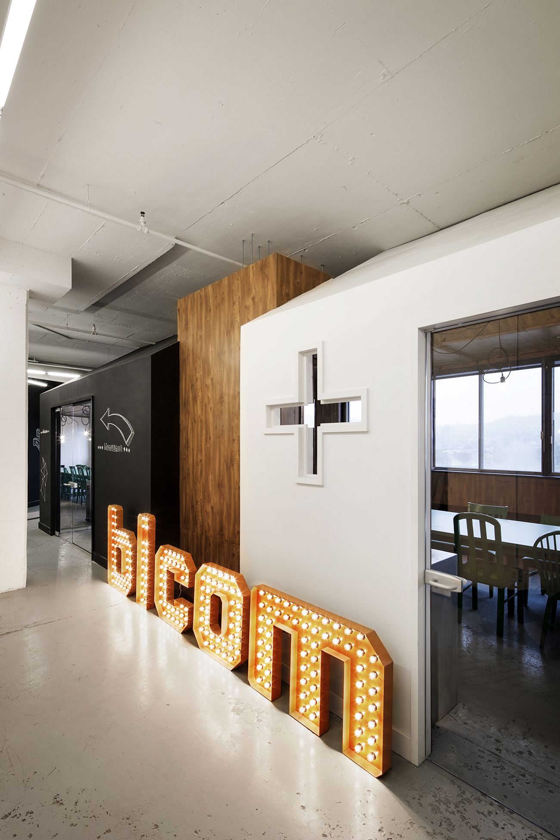
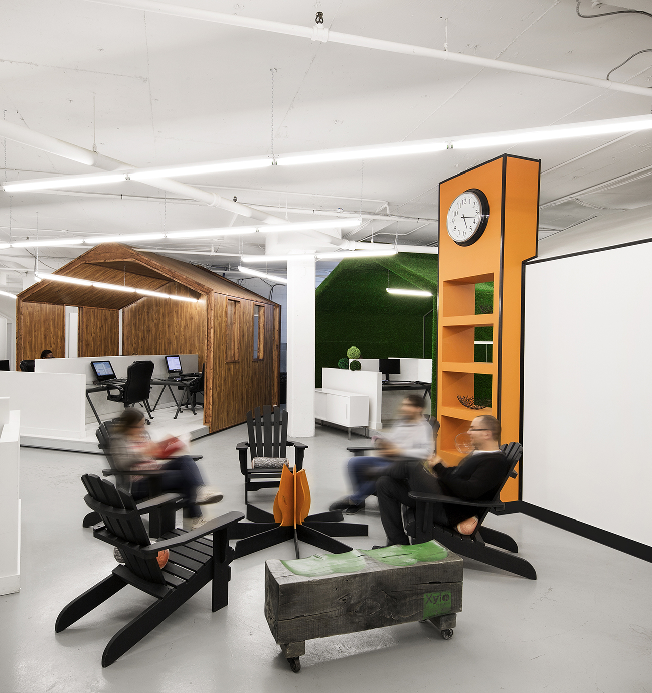
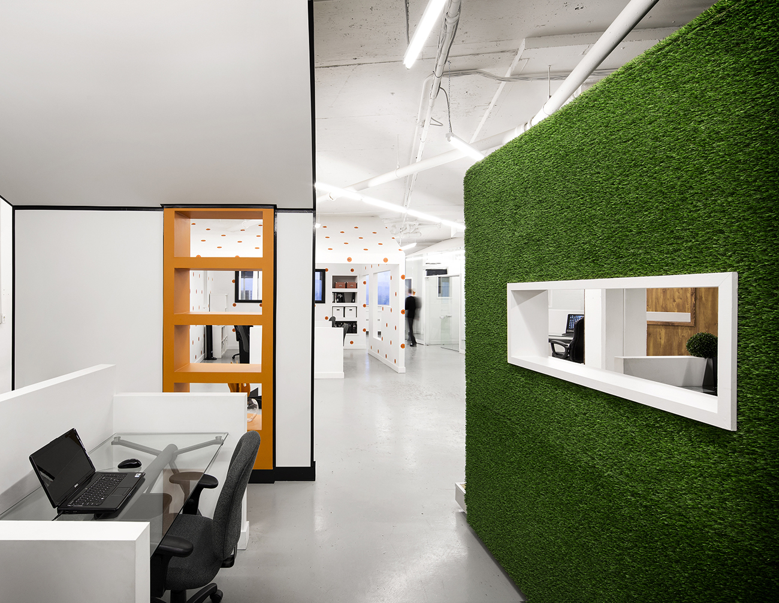
Other Related Stories:



