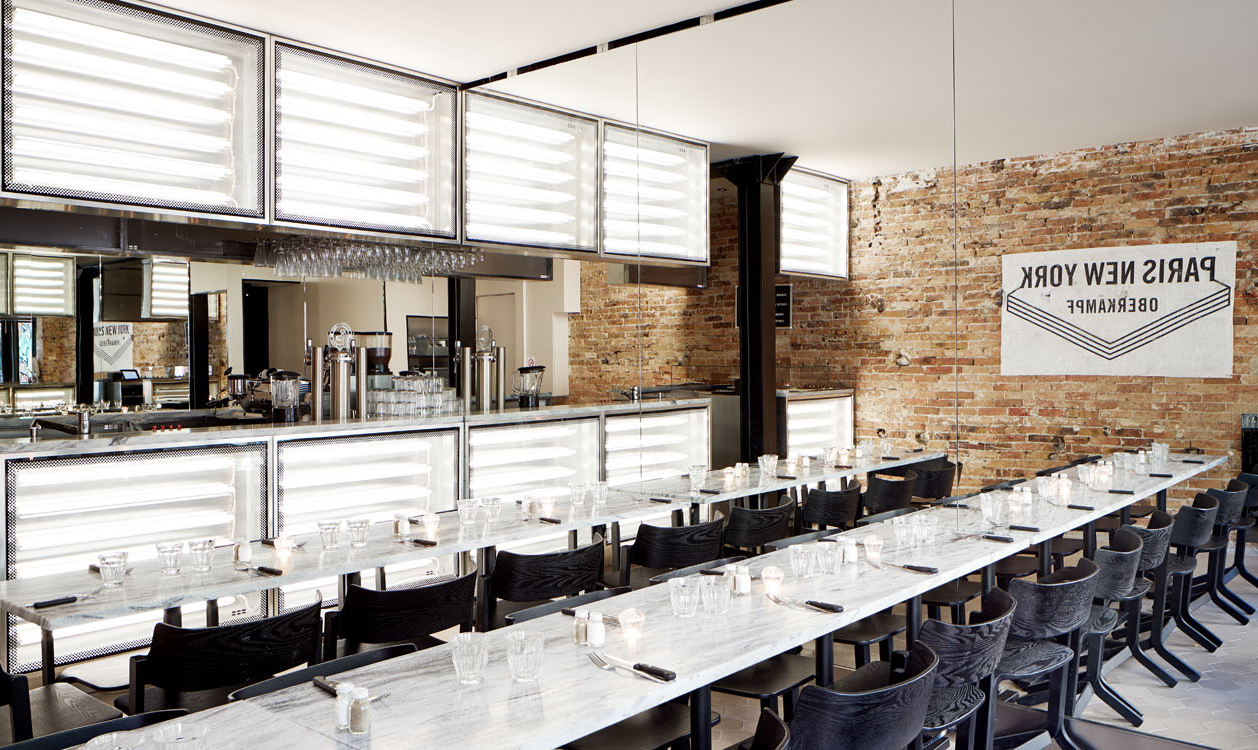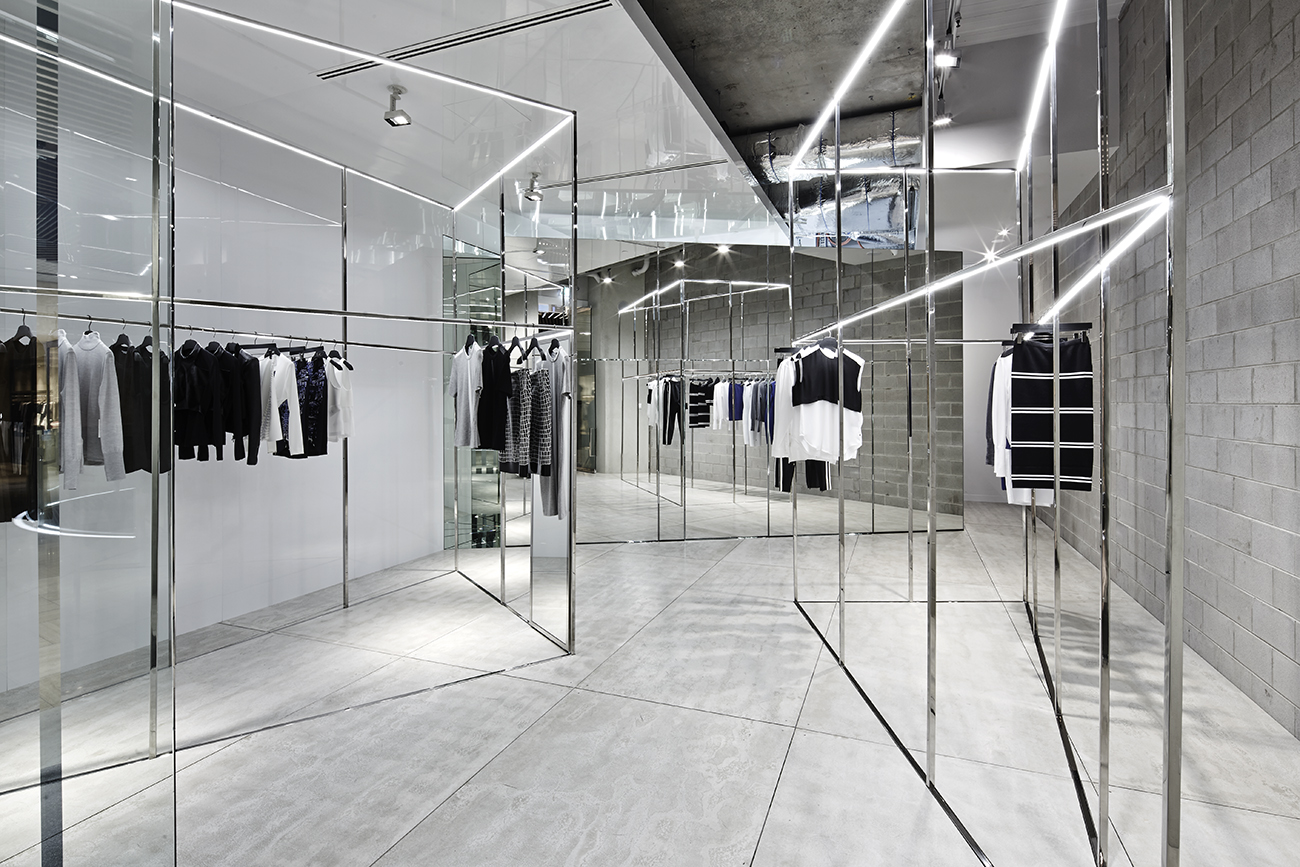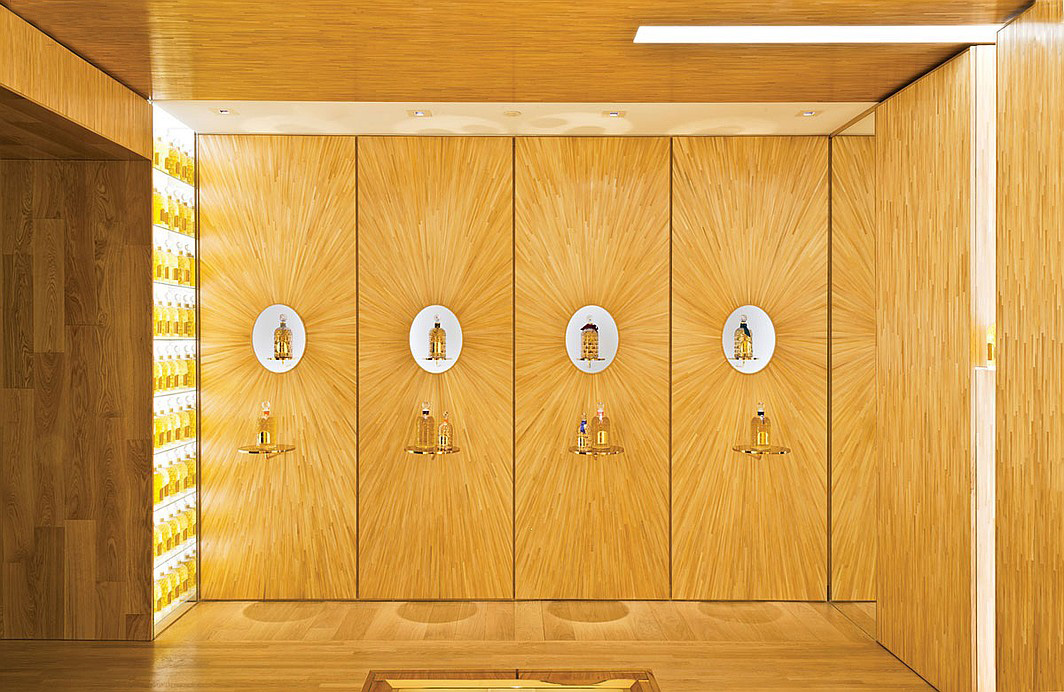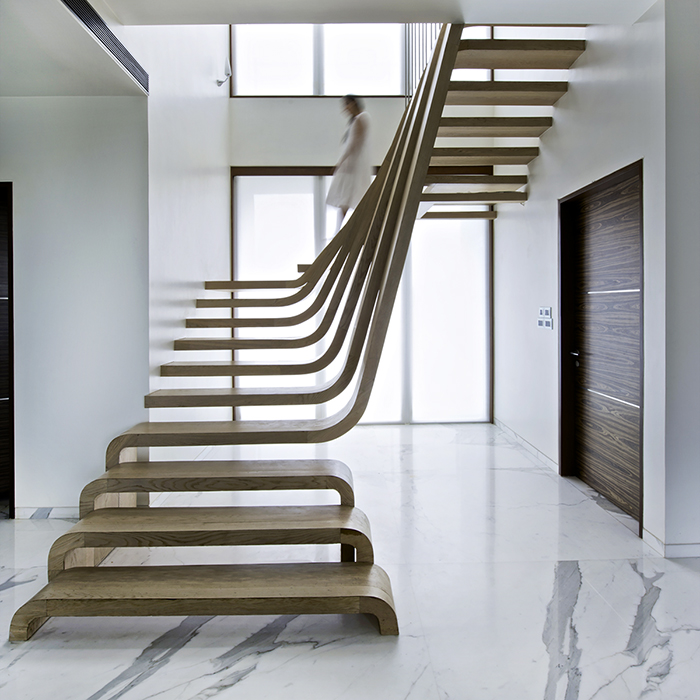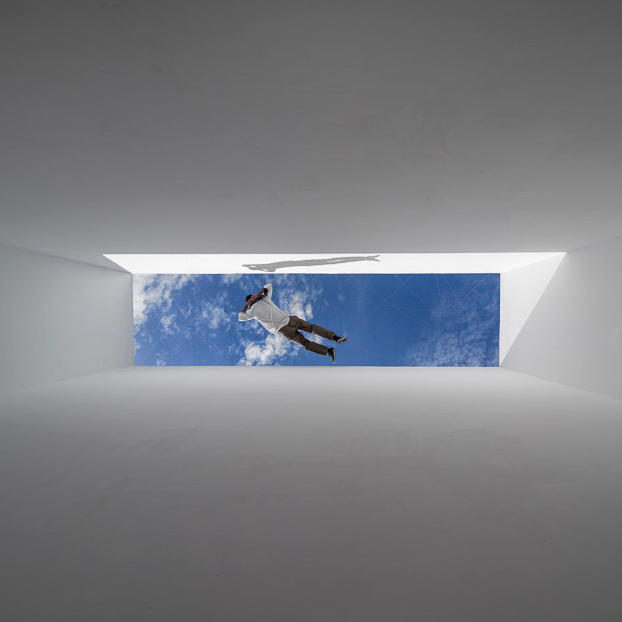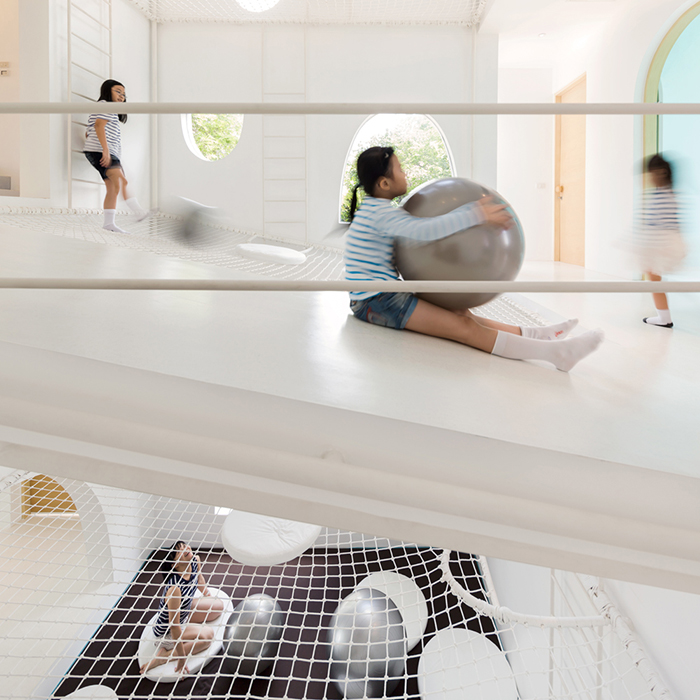Steeling the Show: PNY Oberkampf by CUT Architectures
/Sitting opposite the Nouveau Casino on Paris’ rue du Faubourg St. Denis lies the characteristically modern and distinctly urban dining alternative of PNY Oberkampf, realized by Cut Architectures.
The cut of the exterior is a sleek urban black aluminum that embodies the modern feel PNY is going for, while the facade features floor to ceiling glass doors that open onto Faubourg St. Denis, like a bistro or a bar. The restaurant is in dialogue with this outside scene that encompasses both street and passerby by way of the brick wall, which is a communicative medium for artistic graphics and street art, the latter of which particularly reaffirms the urban aesthetic.
By inserting rows of fluorescent bulbs into twelve boxes that run the width of the dining area on both the floor and the ceiling, PNY perceptually cordons guests’ horizontal views–either into the back or out onto the street–inside a frame that is luminously modern if not proto-futuristic. Seventy-two neon mirrors accentuate the effect, and the room can essentially be plunged into darkness and still maintain a viable, ethereal luminosity because of this dynamic feature. Undertones of this luminosity confront potential guests walking outside, as each of the letters “P,” “N,” and “Y” is a neon light housed inside a raw aluminum box, very much akin to the lighting design inside.
The innovation is quite comprehensive and changes up the dining logistics as well, for example, by inserting light bulbs into the tables, which achieves the mood lighting typically rendered with candles, albeit in a more industrial manner. The marble tables in which these “candles” are placed contrasts very nicely with that industrial feel, as the marble embodies a Parisian classicism that guests, especially international guests, will most definitely yearn for in any of this city’s dining alternatives.
This harmonization of the traditional and the modern is also seen right beneath these marble tables in the flooring itself: while the patio outside is typical of a modern European sidewalk the floor in PNY is an extended sequence of hexagonal tiles, which reminisces a promenade or a medieval alleyway. But whereas the stones in either of those urban structures would be much more loosely configured and aligned with grouting, PNY’s perfect the geometry, which, again, updates the old while also communicating the new, all at once.
PNY combines a lot of distinctive design aspects and manages to reconcile them all in a way that will leave guests very entertained from a visual standpoint. There’s lots to look at and take in, which ensures that their attention will largely be diverted during their dining experience from the scenic Parisian atmosphere just outside the windows.
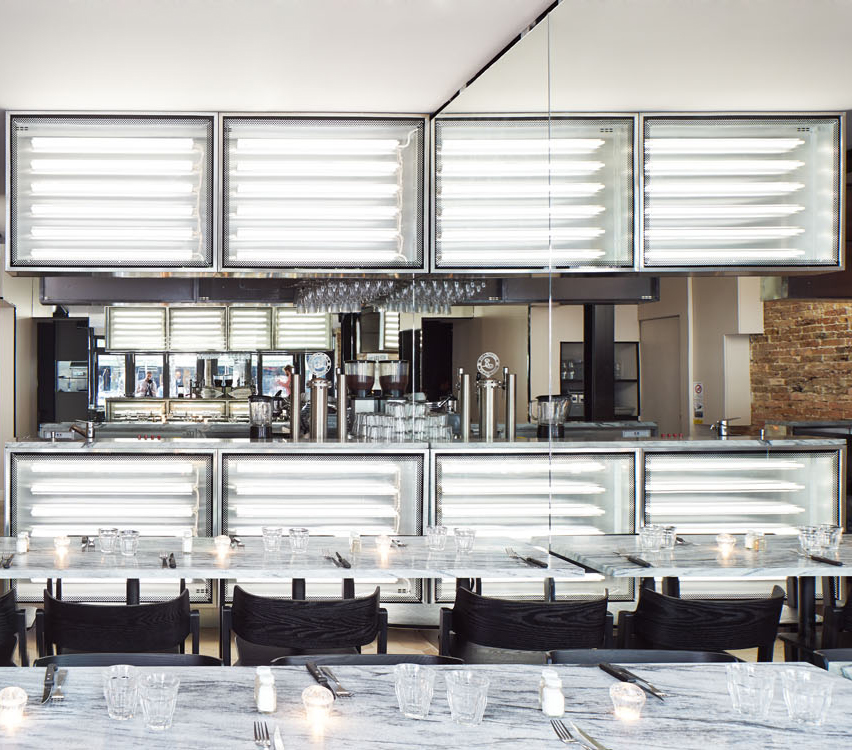
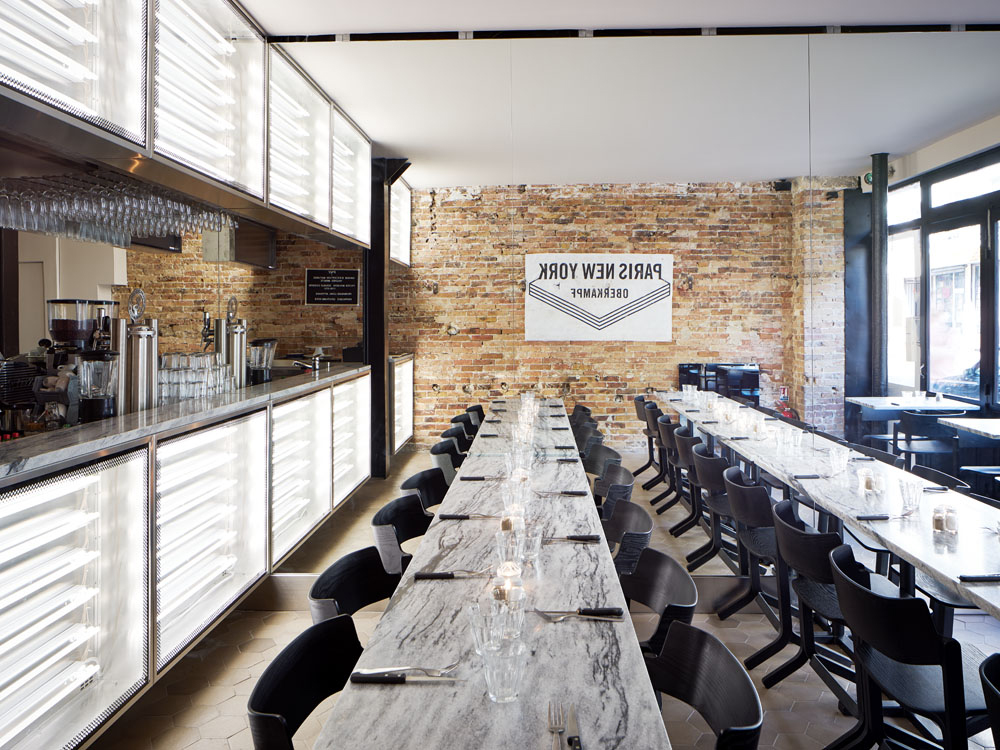
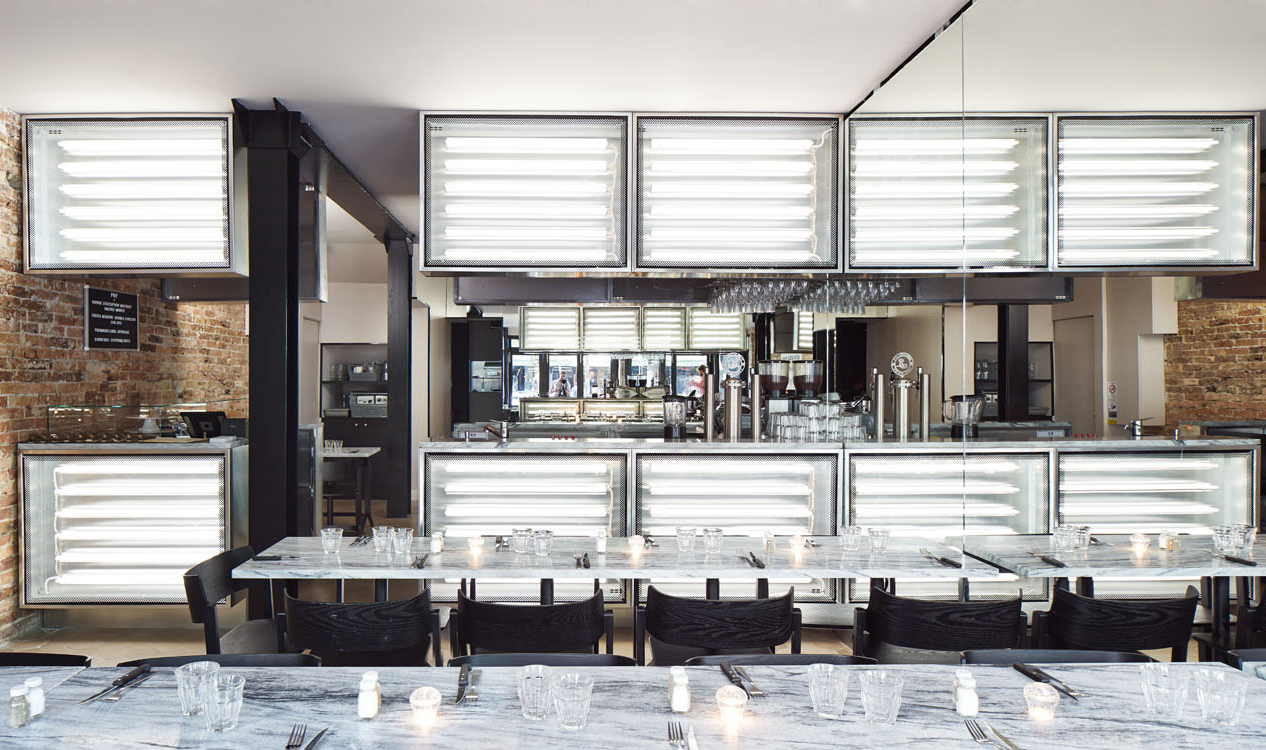
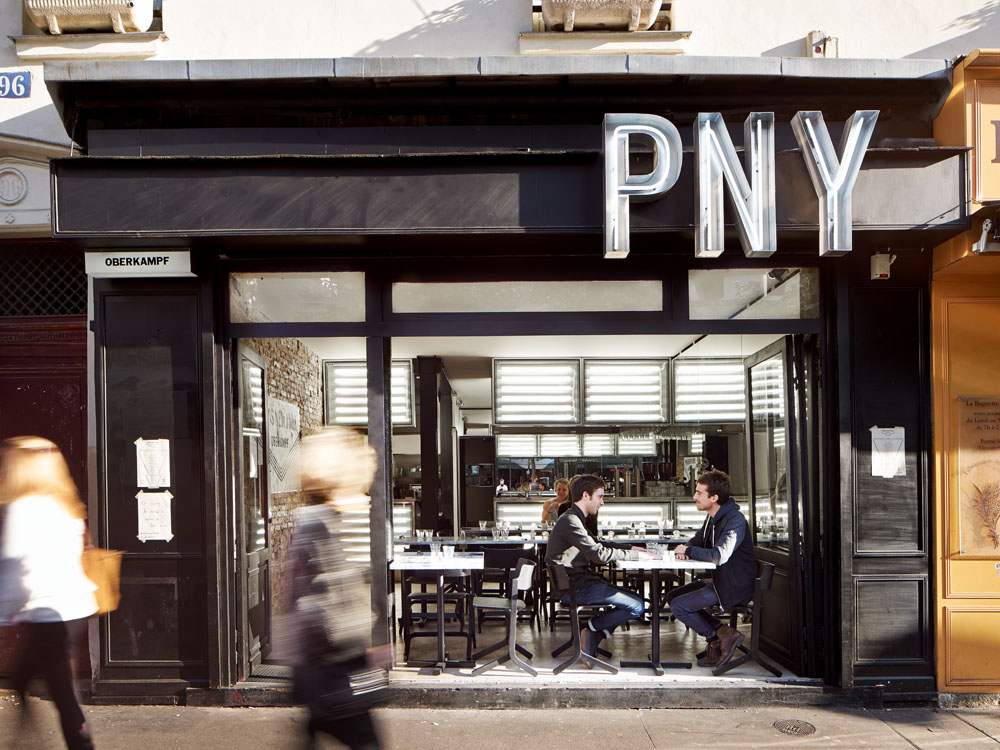
You might also like:


