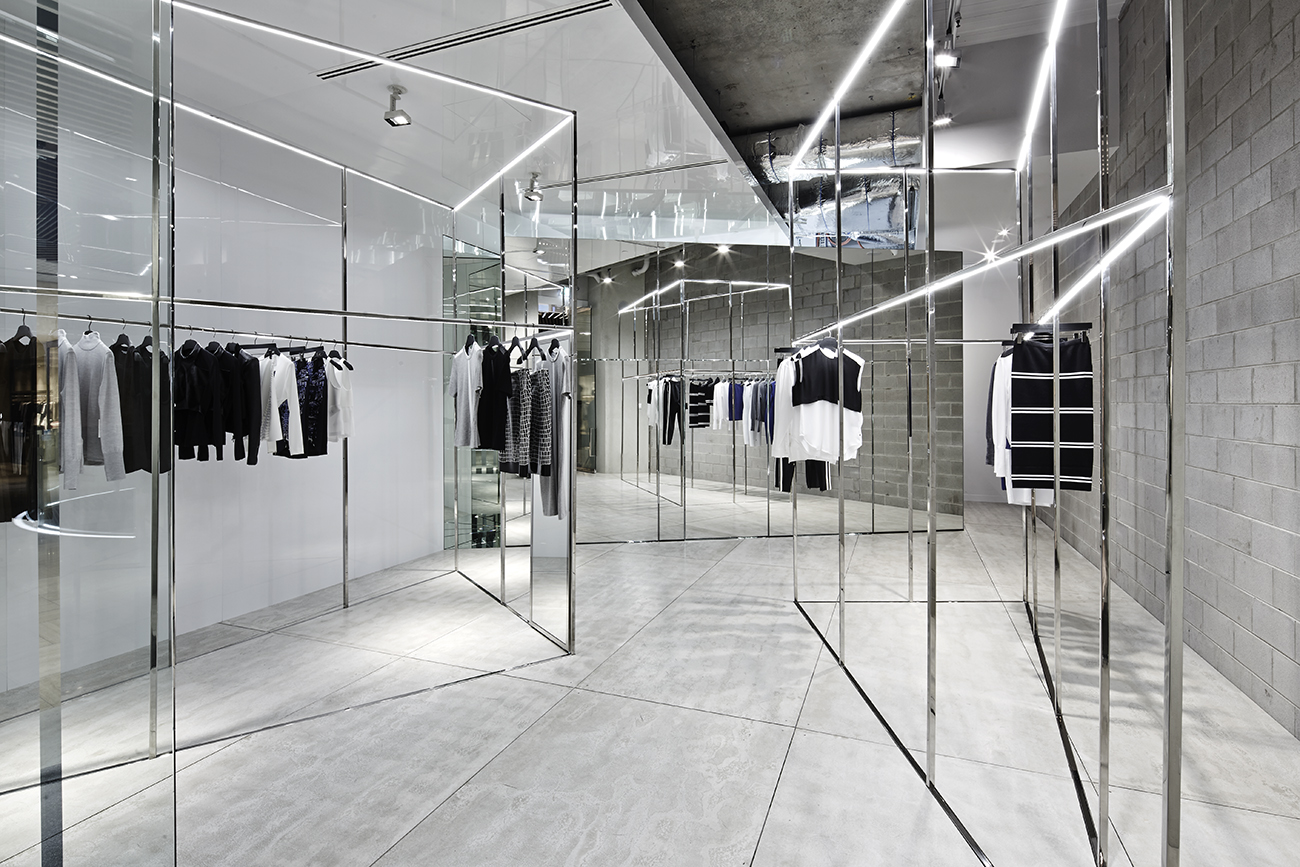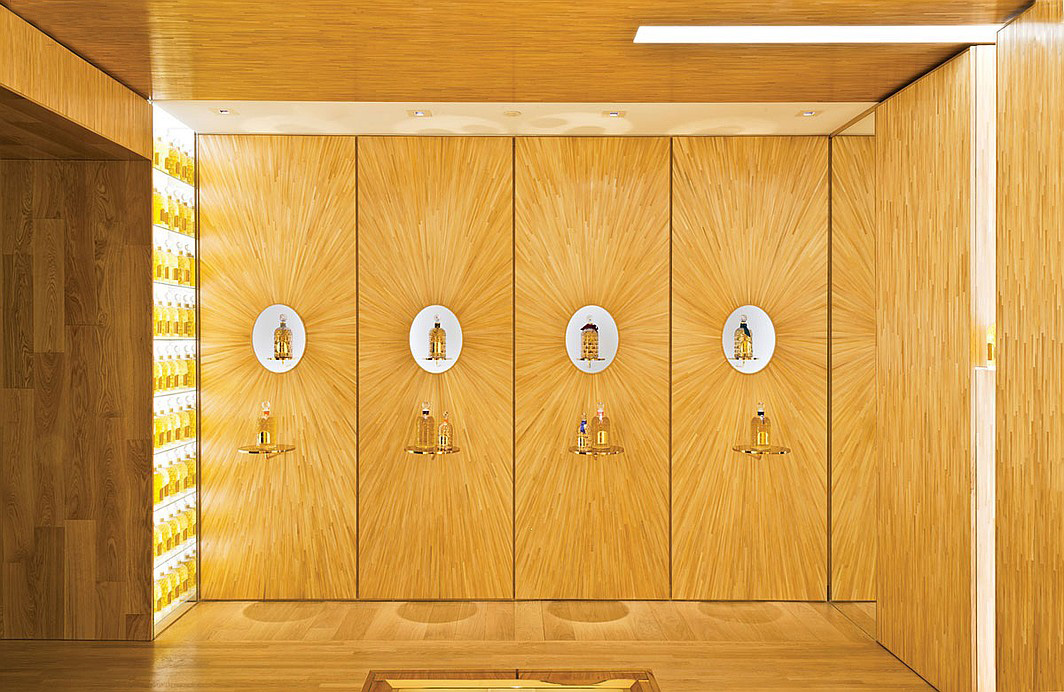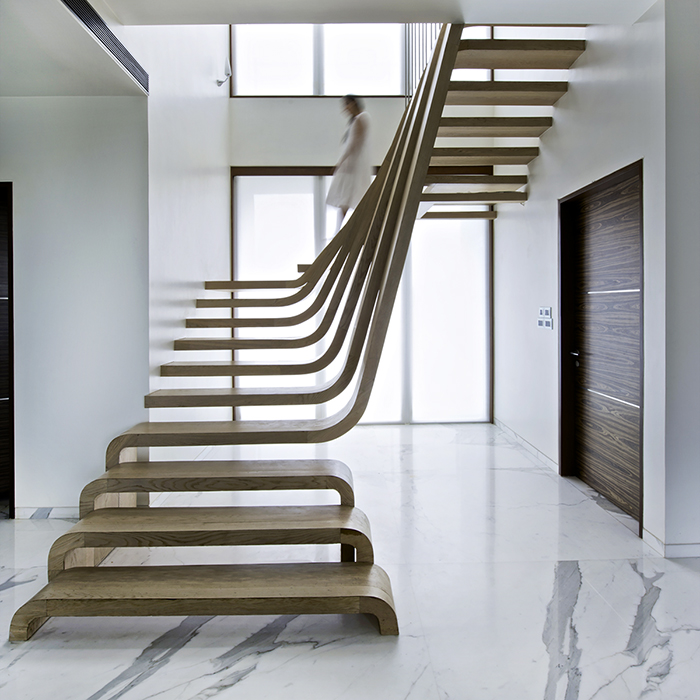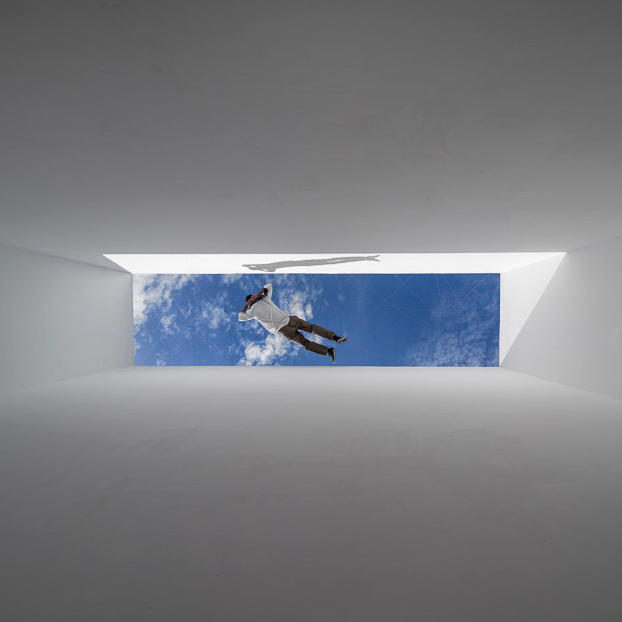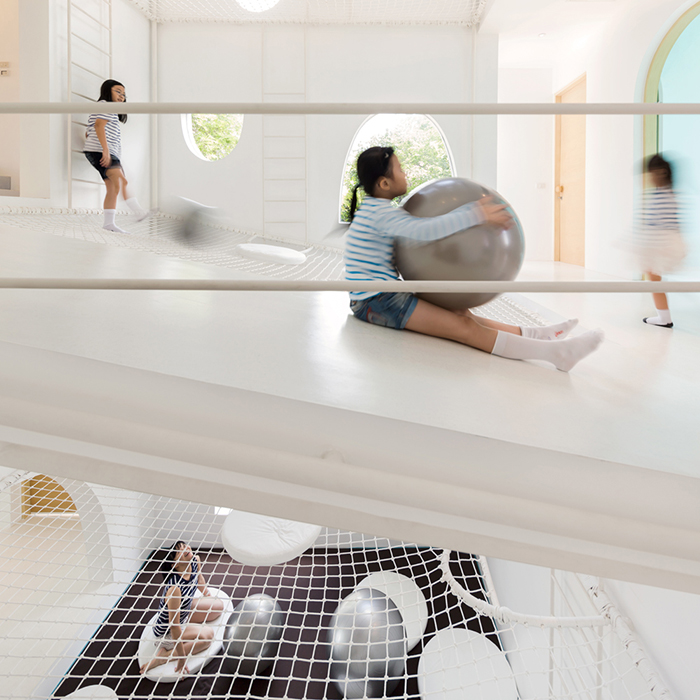Nuon Headquarters: The sustainable utility company undergoes a workspace transformation
/The hustle and bustle of work life in Amsterdam just became a whole lot more manageable for Nuon employees because of its brand new, redesigned offices. The energy company, which supplies electricity, gas, and heat in the Netherlands, Belgium, and the United Kingdom, has renovated the 25-year-old building with the help of design house, HEYLIGERS D+P.
The contract was finalized in September 2012 and only took HEYLIGERS fifteen months to complete the interior. The modern building is a mixed-use building featuring a hotel, catering center, and 27,000 sq feet of office space for over 2,200 employees. Its generous layout provides workers with open floor plans, specifically designed to encourage flexibility with dispersed conference rooms, telephone booths, and quiet centers for concentration.
Nuon’s six floors also provide project rooms and executive suites for private client meetings. Employees have the quintessential work/life balance with delightful features such as a restaurant with 650 seats, espresso bar, water bar, library, and last but not least, a sky lounge.
HEYLIGERS designed the six floors with Nuon’s energy sources in mind. Each element was interpreted in its own way through mediums such as color, material, and shape, thus each area is labeled as its own ‘neighborhood.’ For example, the cafeteria was inspired by Nuon’s business endeavors focusing on streamlining energy and becoming a more efficient biomass company.
The design team used this company aspiration and created an earth-themed sitting area – plants surround the booths, the chairs and tables are natural, unfinished wood, and the round lighting is energy efficient. These efforts have deemed the building ‘BREEAM Very Good’ – a high sustainability classification.
Photography courtesy of HEYLIGERS D+P
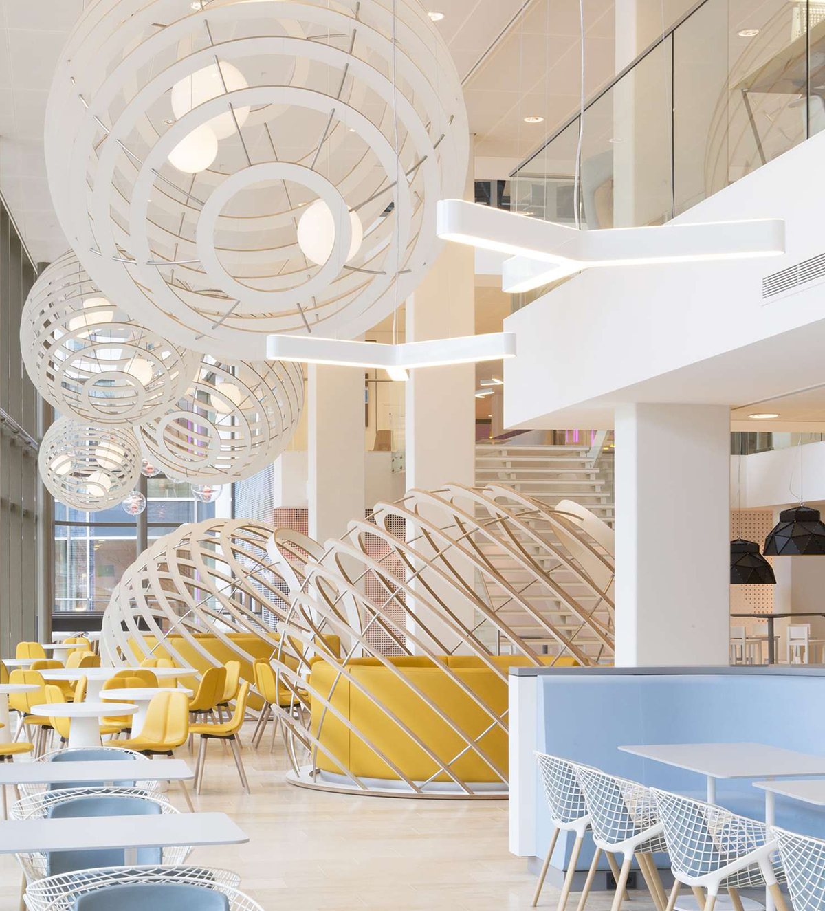
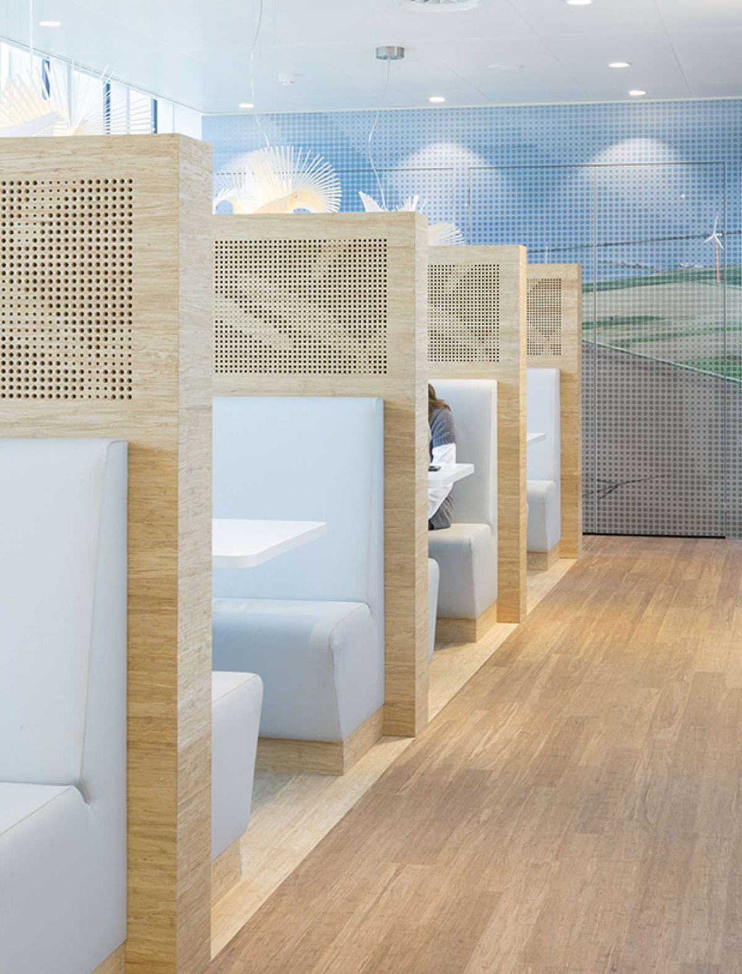
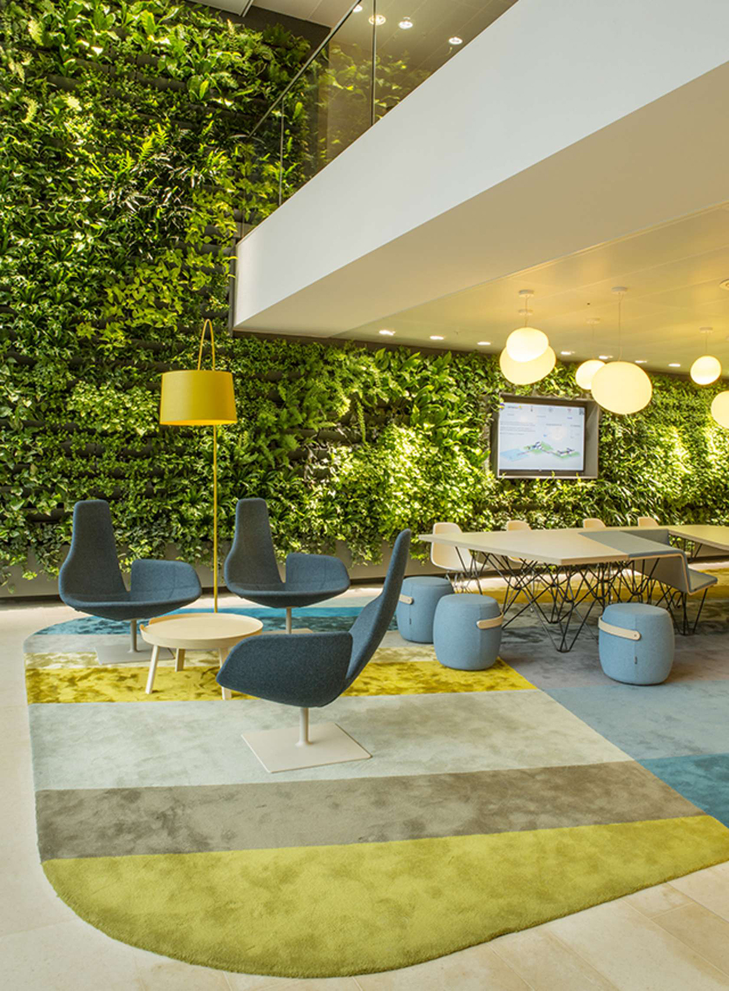
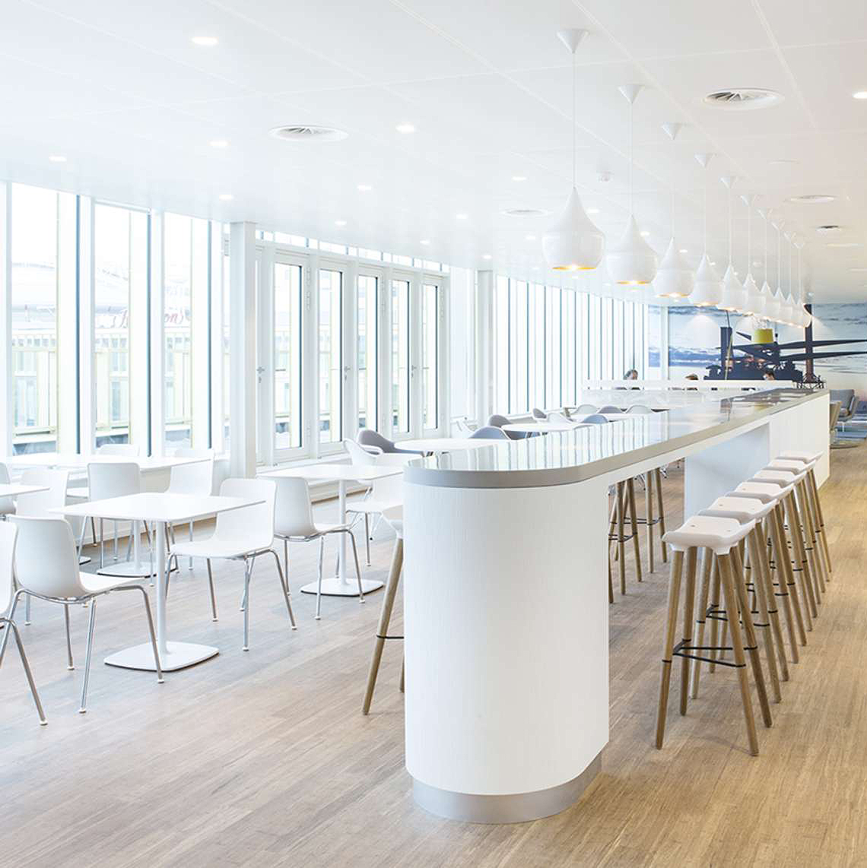
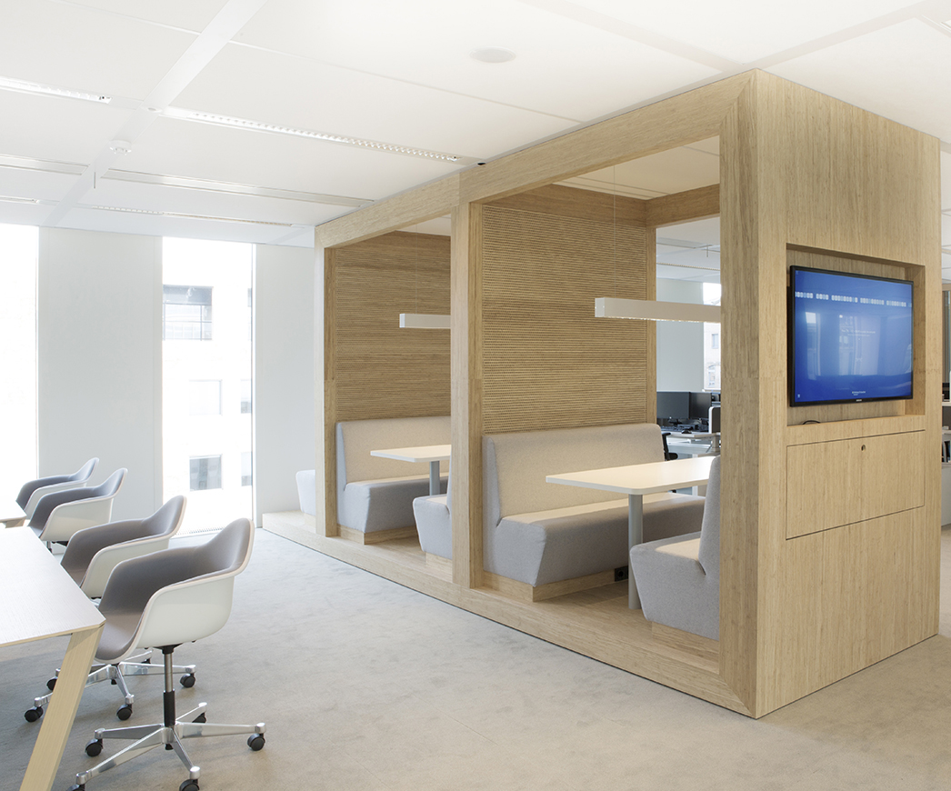
You might also like:



