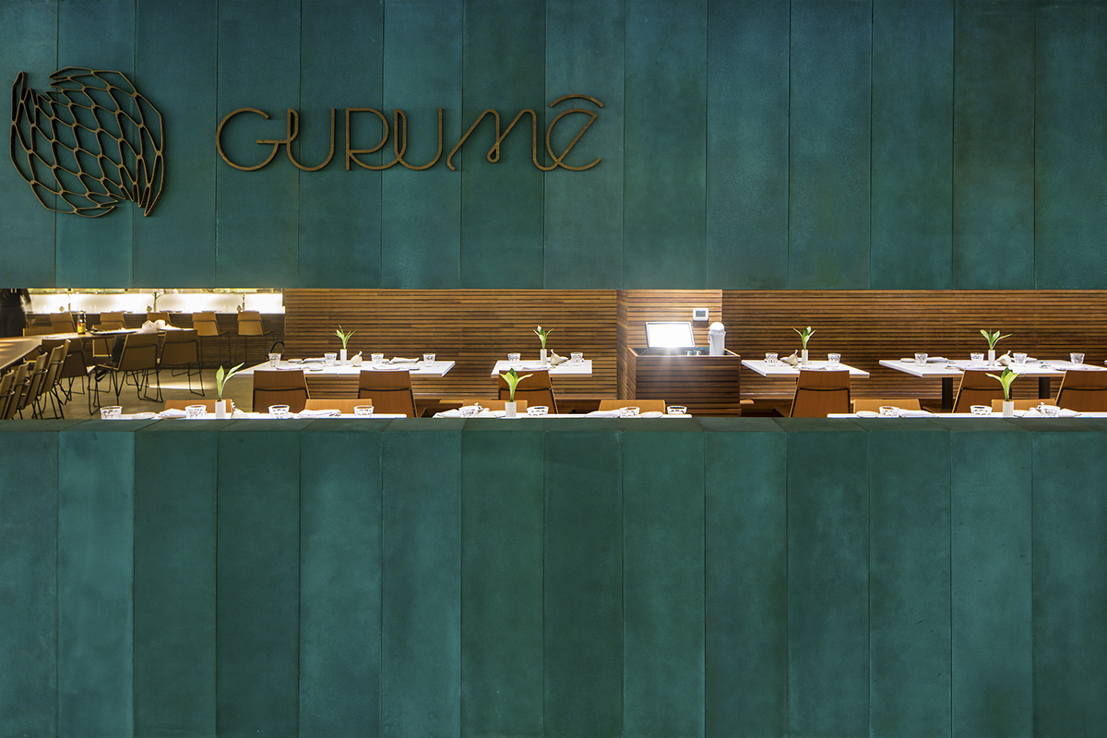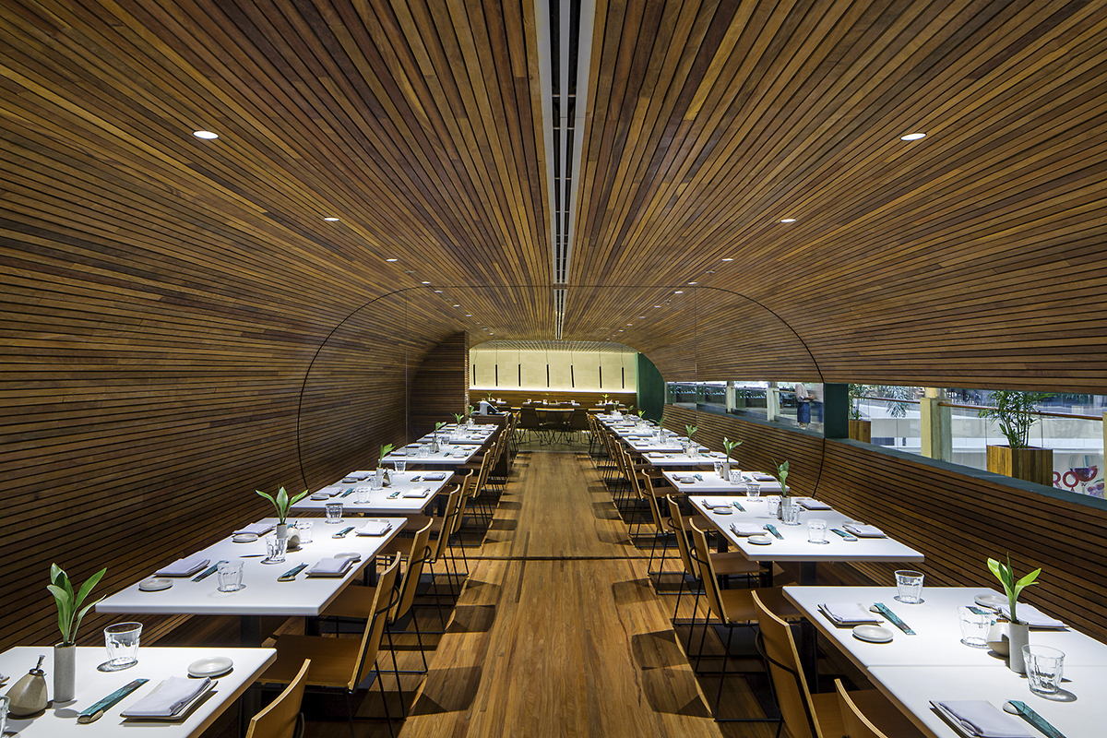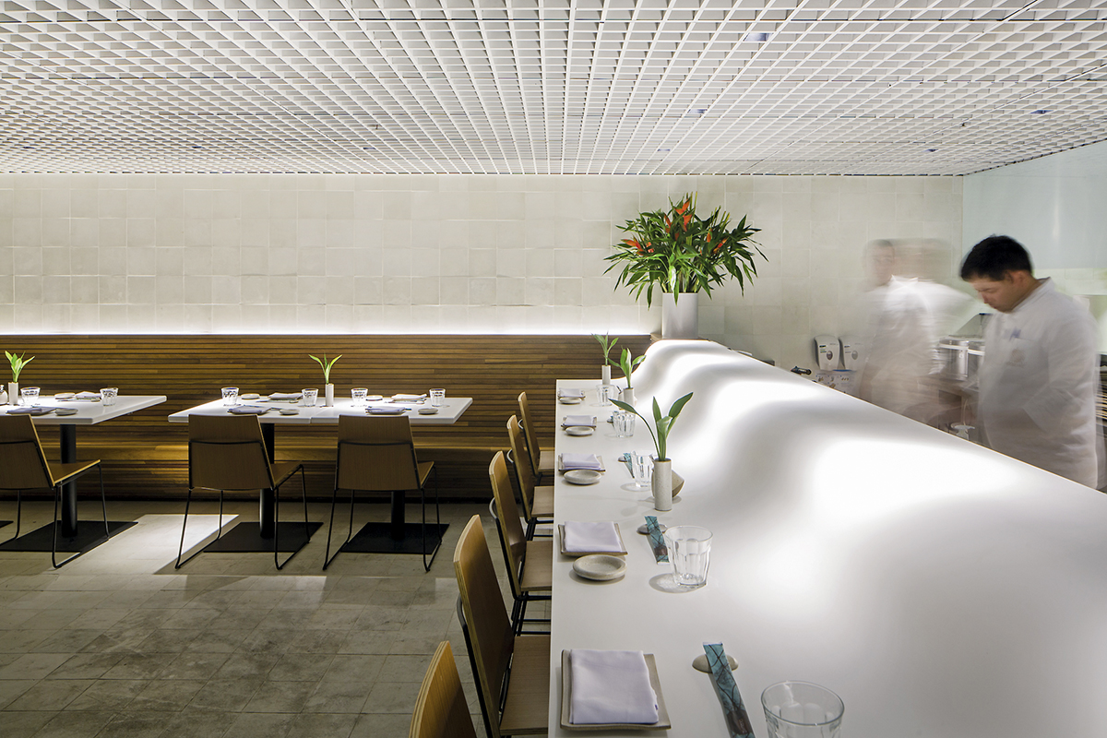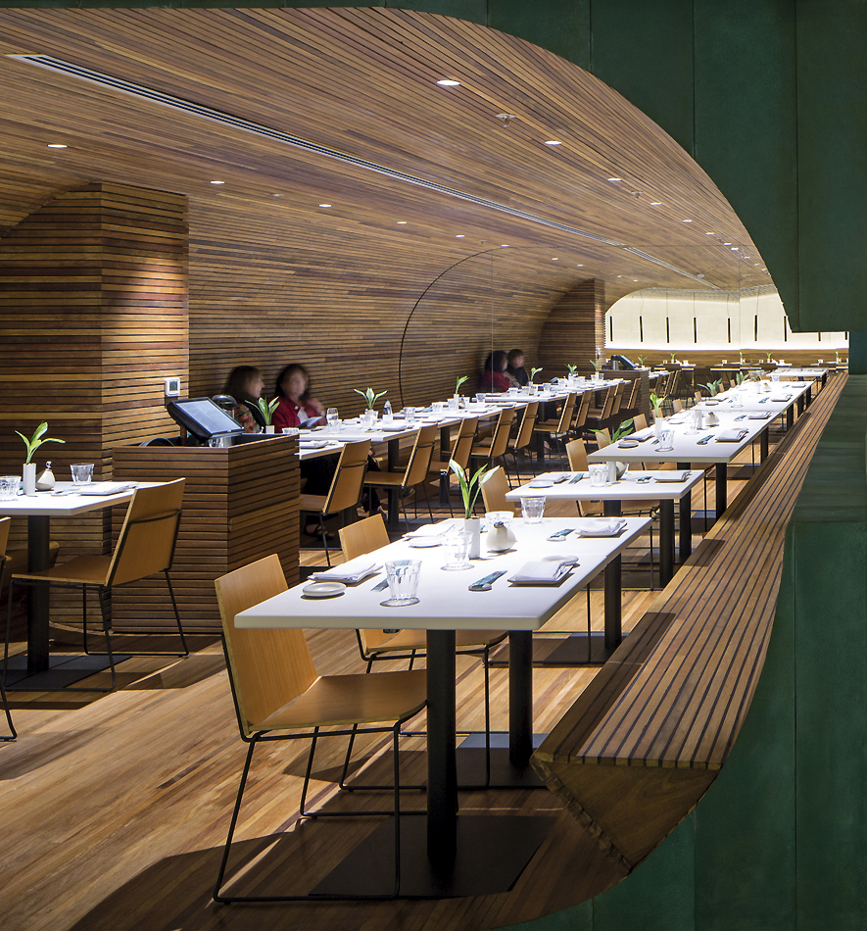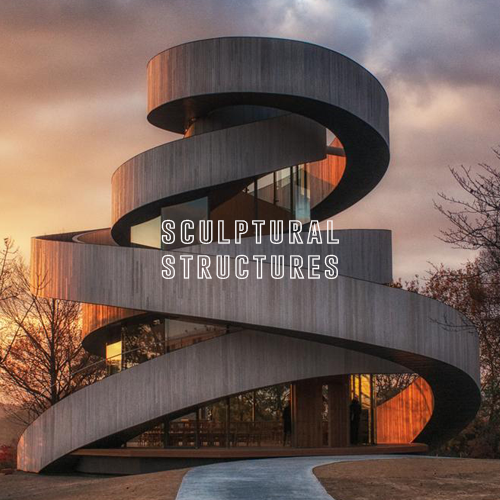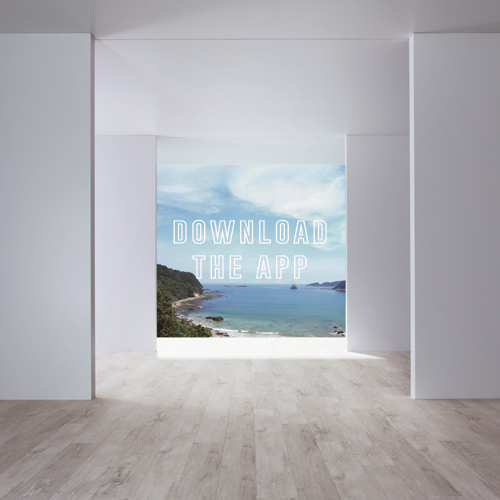Gurumê Restaurant by Bernardes Arquitetura
/Snapshot: Brazilian architecture firm Bernardes Arquitetura joins hands with restaurant entrepreneur Jerome Bocayuva, chef Kanashiro Adriano, and the Wheat Group, in the design of Gurumê, a sushi bar that brings a club-like attraction to the culinary culture of Rio de Janeiro.
Brazilian architect Thiago Bernardes and his firm, Bernardes Arquitetura, pull off a new sushi bar “Gurumê” with a sophistication that toys around with the norm of similar restaurants. The result is an attractive interior that homages the traditional Japanese culture surrounding sushi cuisine, but with the flashy aplomb befitting an establishment in the clubby dance culture of Rio de Janeiro, Gurumê's location.
Gurumê represents the crossways of four major players, which include the Wheat Group, otherwise known for controlling Domino’s Pizza; world-renowned chef Kanashiro Adriano; businessman Jerome Bocayuva; and Bernardes Arquitetura, of course. While sophistication is inherent to the name Gurumê, which means “Gourmet Japanese,” the food is in this case a secondary feature of the primacy of Bernardes’ sleek design. Claiming to use a sea blue palette for the walls, that is intended to mirror the oceanic colors of Rio and specifically the appropriation of the watery appeal into the luxury of swimming pools, the palette also tips its hat to the seafood items on the menu, as well as to the maritime culture of Japan more generally, and its cuisine in particular.
The flash of the swimming-pool turquoise is matched by the charm of the woodwork, which is slatted and extends the length of the dining area, including columns of the same design here and there that support the curved tunnel while gracing the full effect of the woodwork with a perpendicular, not strictly horizontal, design orientation. The booths upon which guests sit are the same material--indeed, the same overall piece--that composes the tunnel wall-roof. Replicating this across the entirety of the tunnel creates a great perspective view that shows off the white tables adorned with settings and vases.
The view from the tunnel dining area hints at two other sections of the restaurant, the outside and the sushi bar. The former is viewable through a small section that cuts one wall in half horizontally, and is intended to directly relate to the turquoise palette, given that it points outward into the ocean of the city’s shores. The latter area is the most inviting section. There, diners will find a corrugated white glossy sushi bar that is a more fluid version of the starkly stepped bars usually found in sushi restaurants. It’s made from the same material as the dining tables, which creates a harmony seen elsewhere in the form of the wall-booth effect of the tunneled dining area.
The centerpiece of the bar area is a zigzagging wooden (characteristically, not white) table bound on each side with chairs, perfect for either large parties, or as extra seating for a bunch of individual couples, or threesomes or foursomes. This is the “dance floor” spectacle area leading out from the “tunnel club lounge” of the dining area, for the club-feel is hinted at by the architects, who tapped into that sleek, electric, modern look for inspiration in bringing a modern, classy sophistication to the restaurant.
A true multi-disciplinary venture, Gurumê matches each of its standout features, like its corrugated sushi bar and its club-lounge-like dining room, with the counterpoints and counterparts needed to make a restaurant actually function, like a top of the line menu and an aesthetic interior design that will attract passerby, making Rio’s newest sushi bar a great success on all levels.
Photography by
Leonardo Finotti
