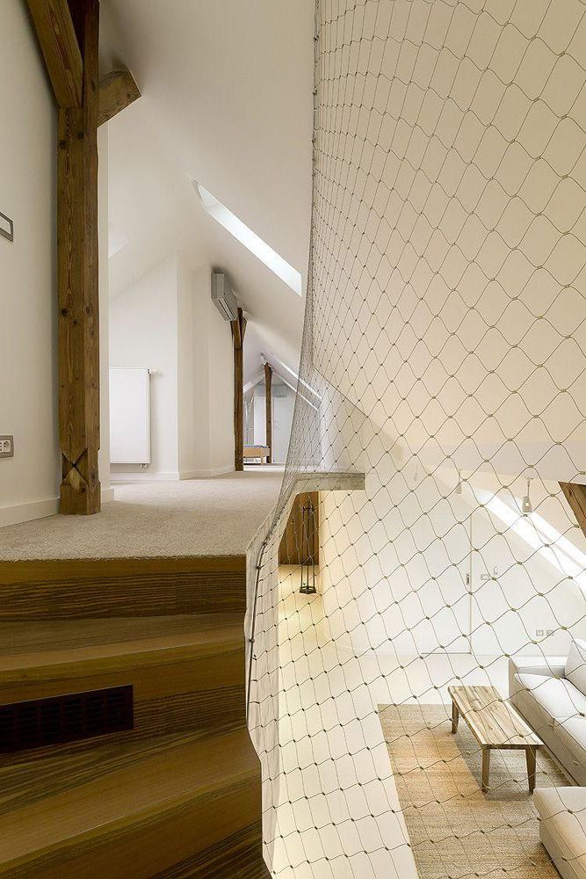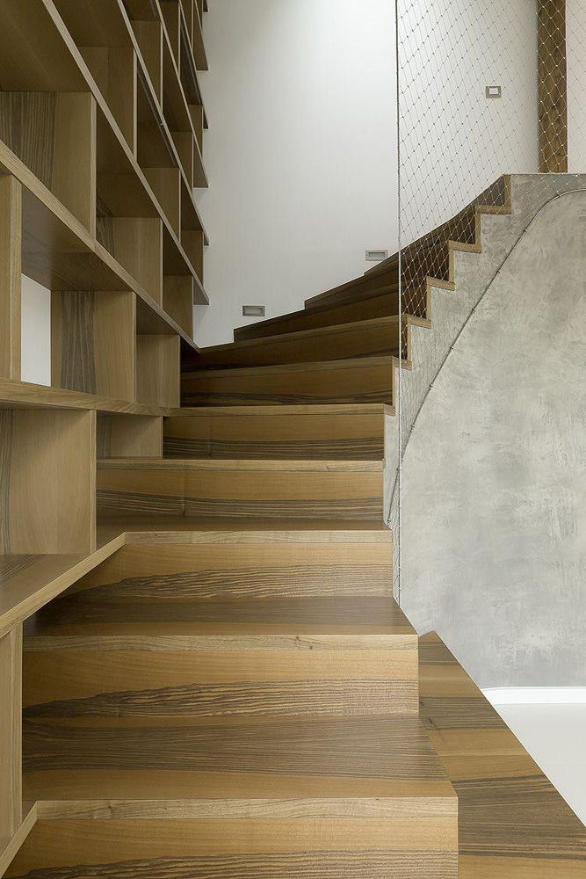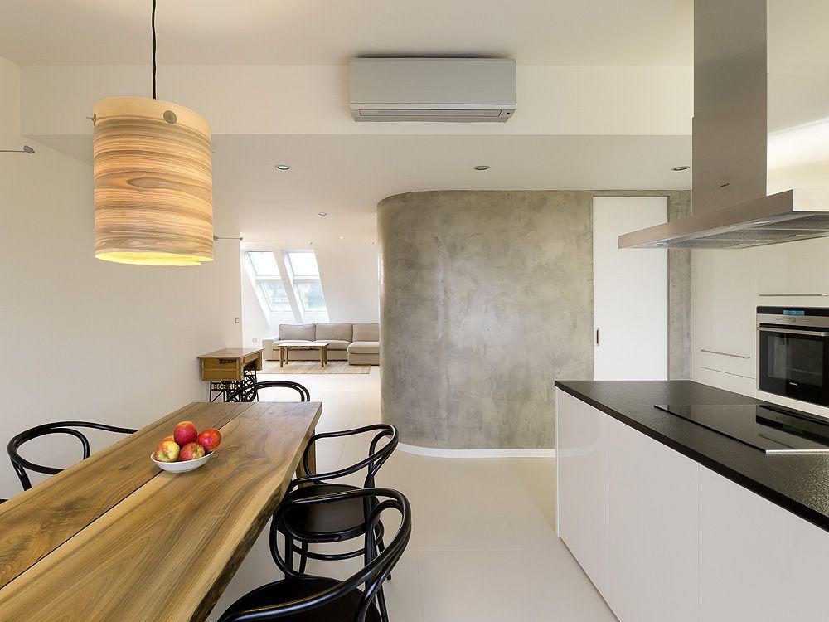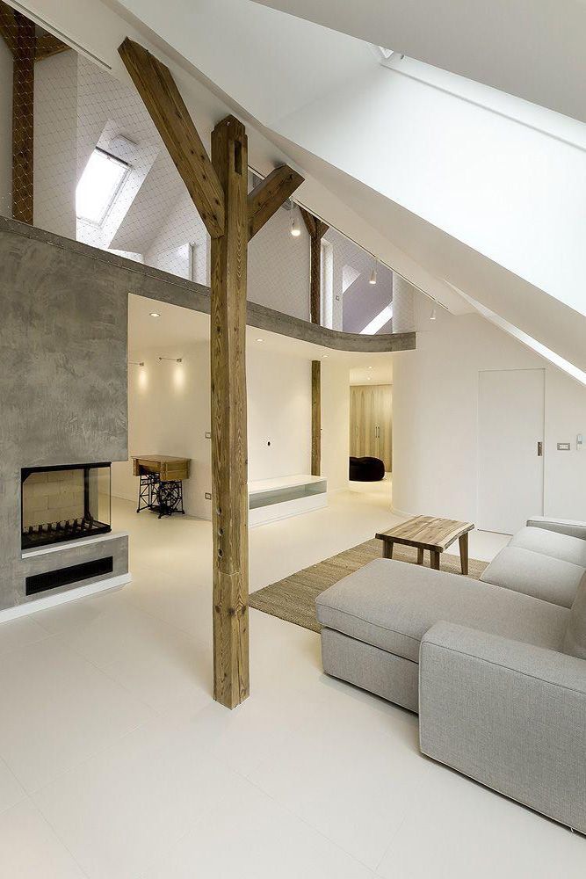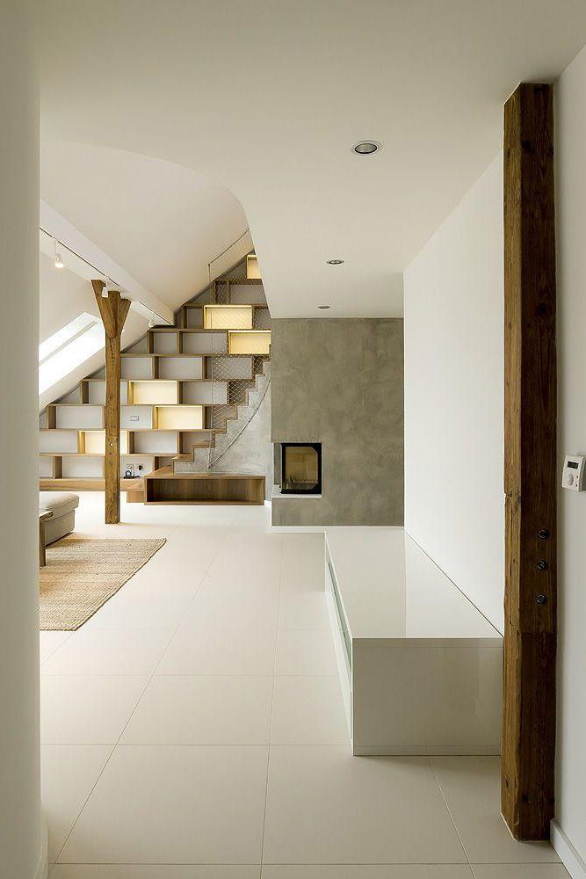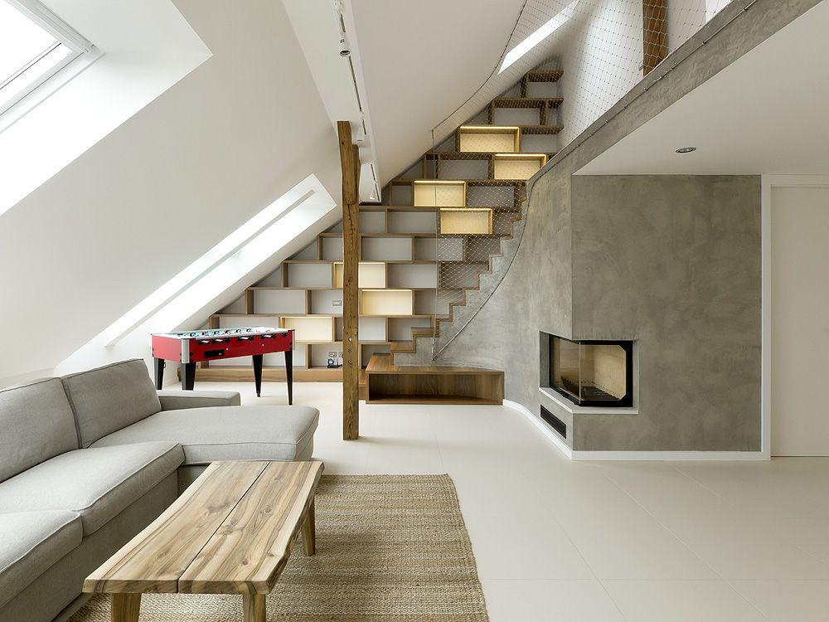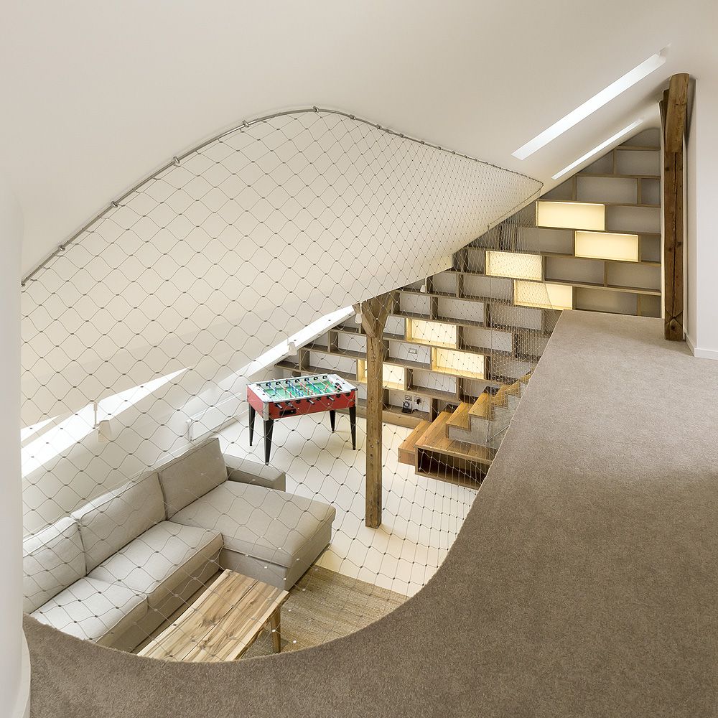The Rounded House By A1 Architects
/The super talented A1 Architects just unveiled their new attic loft in Prague, titled the Rounded House. "The issue of boundless space became the main motif of our work.
The private spaces such as bedrooms are of course separated, but the rest of common activities rooms are connected within one fluent space." When A1 created an open layout for the house they knew each area had to be cohesive with the next. A1 used materials which start in one space and bleed into another so that "boundaries of walls somehow disappear," and the space as a whole remains harmonious. The Rounded house features a living room, kitchen, dining room, an elevated gallery for hosting, a study room, library, three bedrooms, and a rounded staircase with a fireplace built inside. The railing of the staircase is a thin stainless steel net which functions as a railing but is another way to keep the space open with its transparency. The material pallet is the glue of the home, Large Beige tiles, wood accents, raw gray plaster, and ash veneer, assist in giving the home a natural and cohesive connection.
Image Credits: A1 Architects
