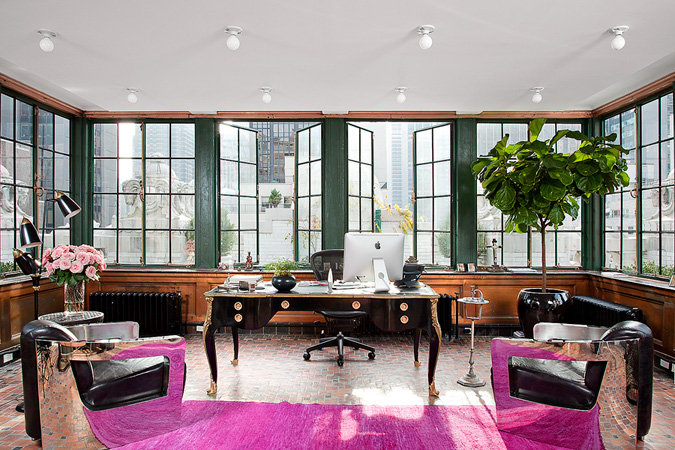De Cardenas Styles The Office of Ford Project
/Interior Designer Rafael De Cardenas of Architecture at Large is better known for his chic use of bright color and geometry in his projects, but when the designer styled the offices for the Ford Projects he toned down the bright colors and glammed-up the workspace in with an elegant mix of modernism and 1920's decor.
Ford Project, the new art gallery branch of the great Ford Modeling Agency, is housed in the penthouse of a historic building on New York's Upper East Side. The space (which was previously a private residence) was transformed into a beautiful art gallery and office space for employees. De Cardenas used classic elements and soothing colors to create a harmonious office and gallery for Ford's sophisticated clientele.
In the office lobby sits a grouping of modern sofas and chairs which are wrapped in fine velvets. To highlight the fireplace, De Cardenas dressed the mantel wall with a floor to ceiling hand painted wall covering which pops off of the surrounding oak wood walls and is properly lit by 1920's style globe light fixtures. Instead of cubicles, De Cardenas stretched desks together to create a grand family style work place. The desks are directly in front of an existing wood fireplace with intricate detailing and under a cluster of mobile lighting fixtures.
It seems as though De Cardenas knew exactly how to create a relaxing and harmonious office for people working in a fast paced industry!
(Photography Provided By Architecture At Large/Floto+Warner)







