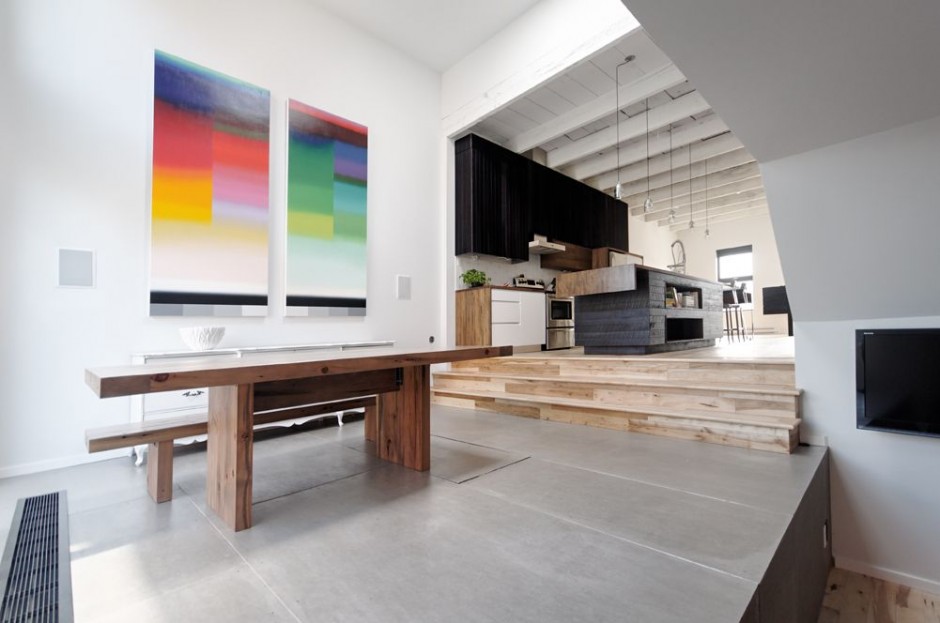St. Hubert Residence By Naturehumaine
/Many times brilliant solutions are inspired from what initially seems like a dead end. Canadian architecture firm Naturehumaine went head to head with what appeared to be a multitude of road blocks on their latest project, The St.
Hubert Residence. Originally, the client wanted to super-size their 8,000 sq. ft. home by adding a second floor. The expansion hit a snag on account of the poor condition of the foundation that didn’t allow for additional weight on the existing structure. In turn, the architects studied the possibility of building an extension into the backyard.
Again, two major constraints were discovered: the Municipality forbids construction higher than the existing roof membrane and the presence of rock 40 feet into the ground made the construction of a basement very costly. From those limitations, an unconventional solution was developed: compressing the spaces on numerous split-levels to yield the desired rooms, with a stunning vaulted ceiling dining room and a generous supply of natural light.
The existing home had a ‘rough around the edges’ appeal which Naturehumaine did not want to spoil. In light of this, the architecture team intentionally left raw and untouched elements throughout the interior and exterior spaces. The overall outcome was a simple and modest home filled with an abundance of natural light and generous space!
(Photographs Provided By Naturehumaine)








