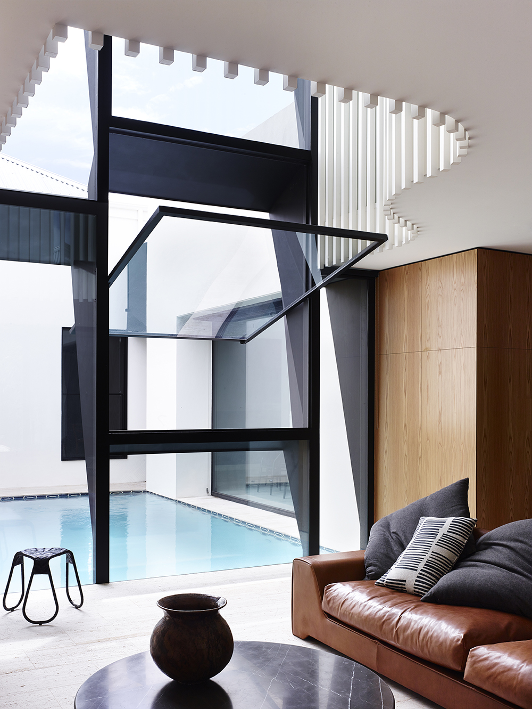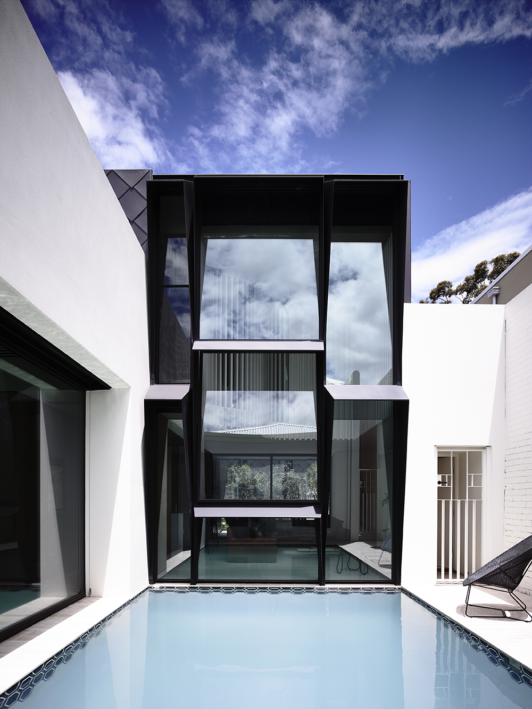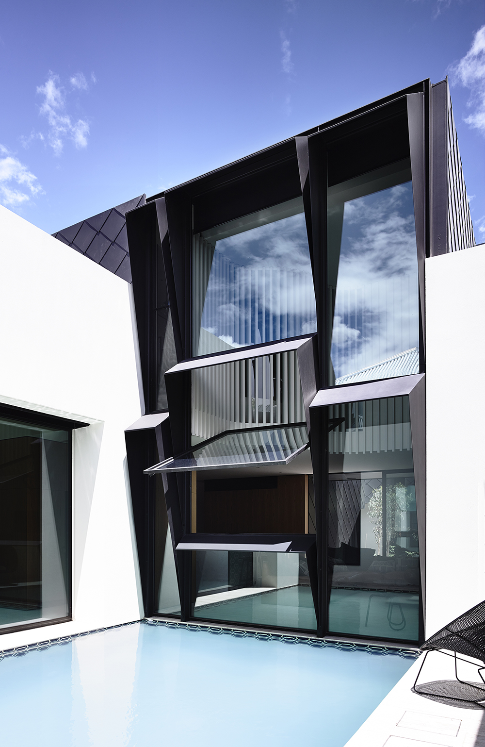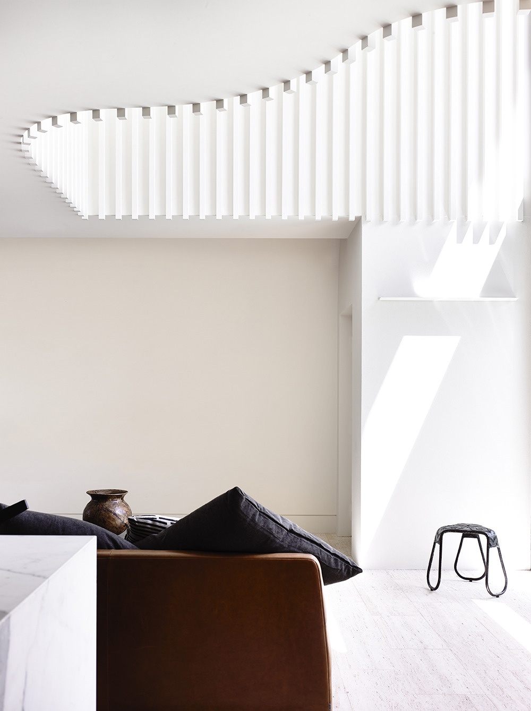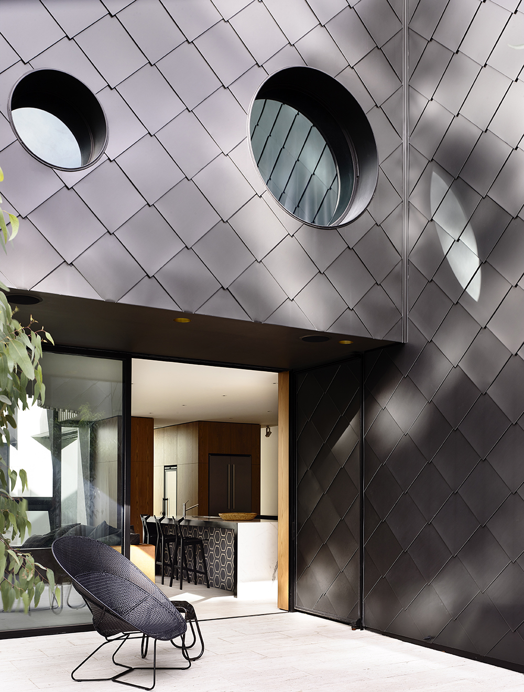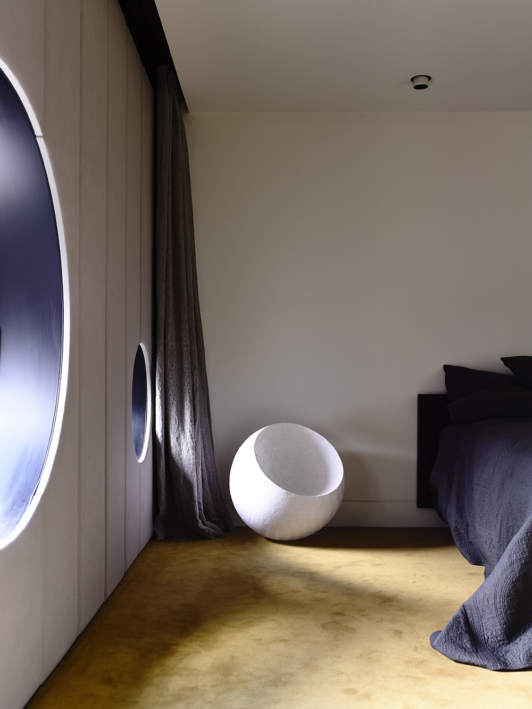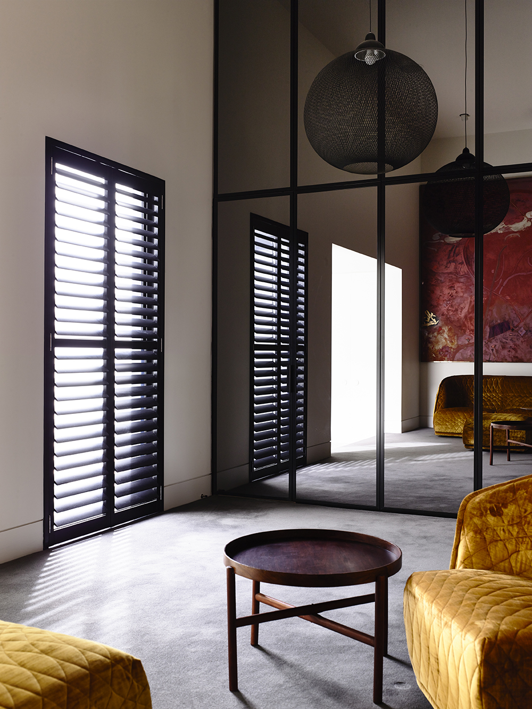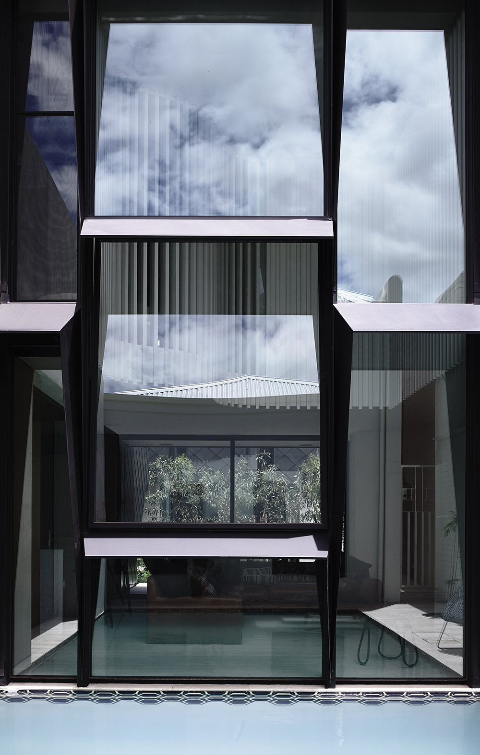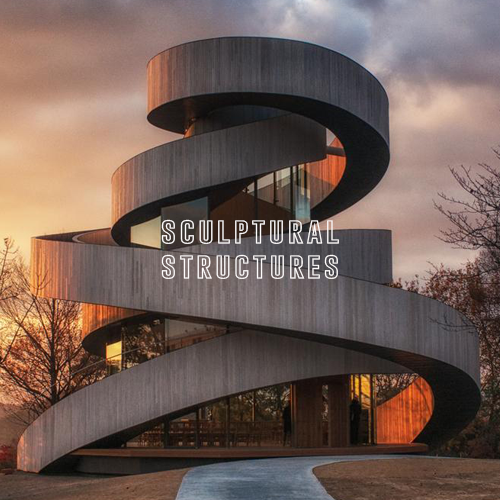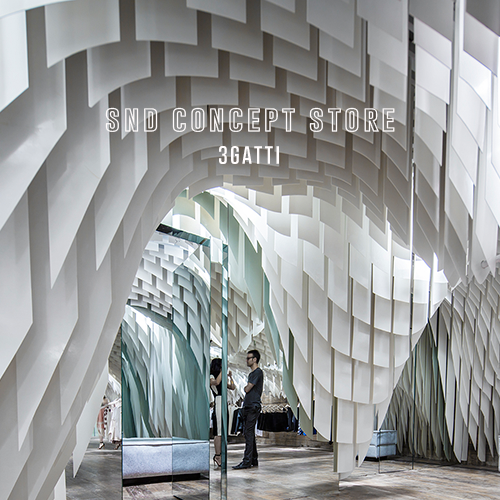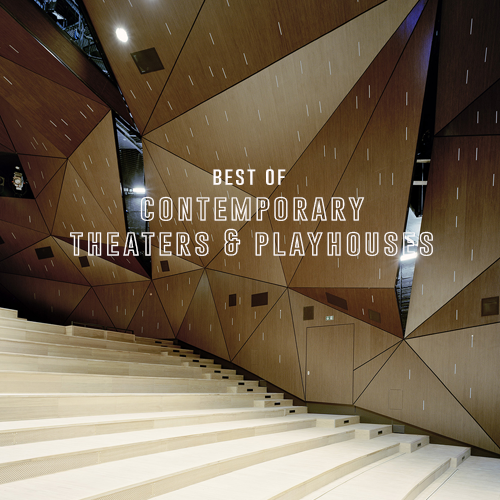St. Kilda West House by Kennedy Nolan
/Snapshot: Melbourne based architects Kennedy Nolan transform a skinny Victorian on a sloping hillside into a tranquil family home with muted colors, gentle textures, and airy spaces.
Working withing the principals of "Asian" design without employing literal or obvious visual cultural representations, Kennedy Nolan strove to imbue the St. Kilda West home with a tranquil vibe through the use of a limited color palette and minimal forms and textures.
Built on a slanting hillside around an existing Victorian, the home features extensive passive solar usage, the panels of which create a distinct scaly texture on the outside of the structure. Within, expanses of simple white walls are interposed with simple patterns such as the honeycomb accent on the kitchen island, and gentle textures of light plank wood panelling and cabinets found throughout. Light fixtures, as well as window frames and treatments also provide minimal geometric touches to the space. Circular windows in the bedroom counterbalance a dramatically vertical set of swinging windows in the sitting room which provide a view of the small and traditional tiled pool. The multitude of windows, in addition to large french doors and a multi-level skylight provide the home with maximum amounts of gorgeous natural light, which enhances the cleverly wrought feeling of expansive space within a relatively small area.
The St. Kilda West house showcases a deft command of spacial relationships and masterful use of natural light for both interior illumination and solar energy. In a simple reflection of the Asian design principles they chose to employ, Kennedy Nolan succeeded in creating an effusive quietude and calm visual experience within the home.
Photography by Derek Swalwell
