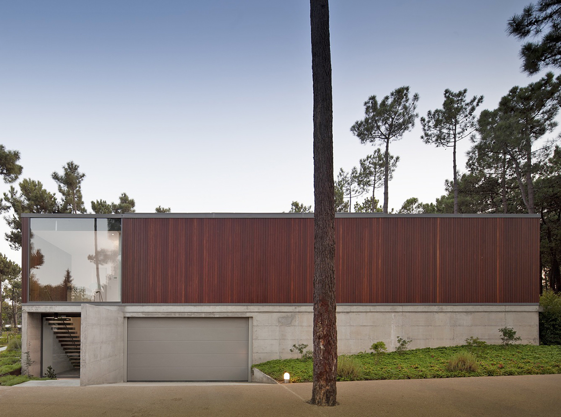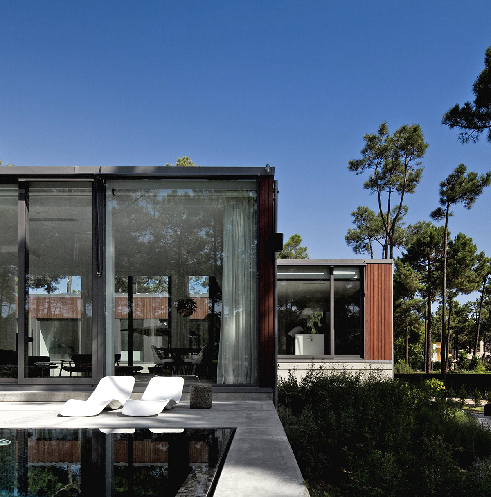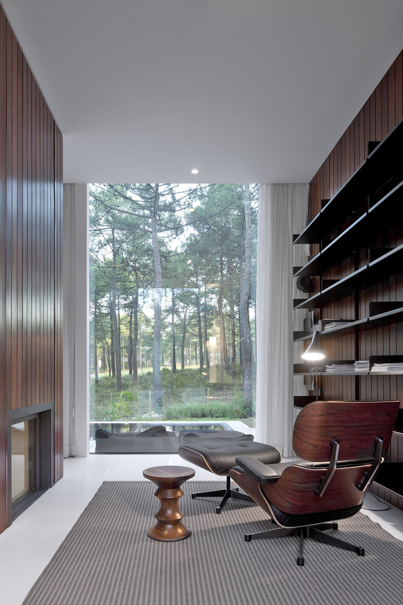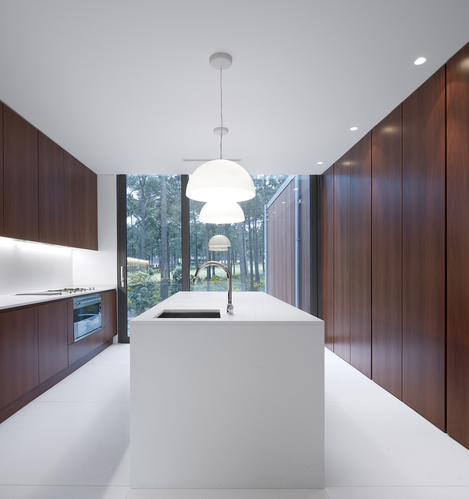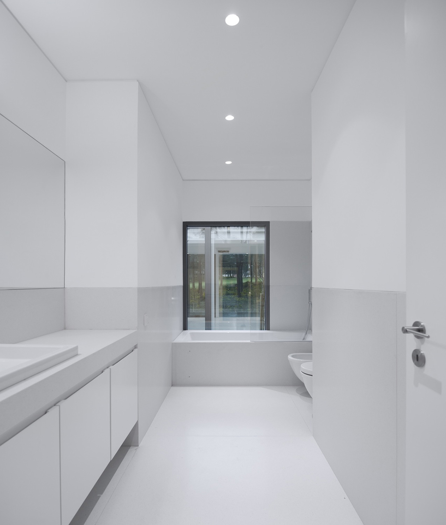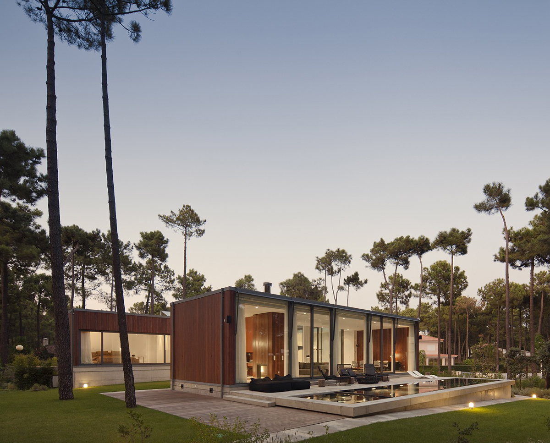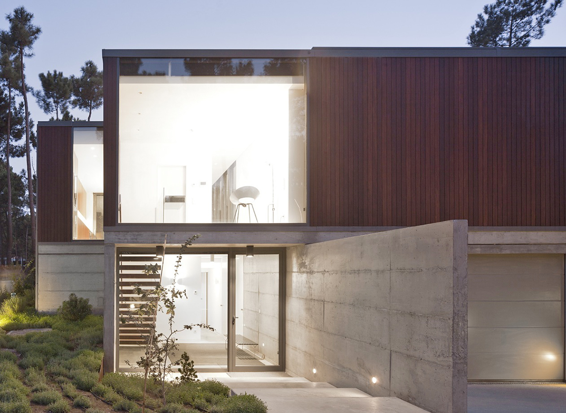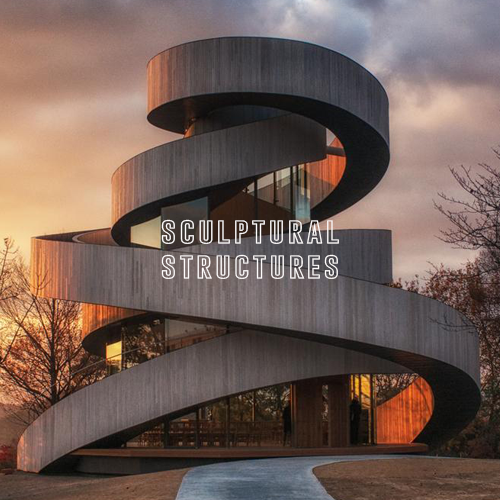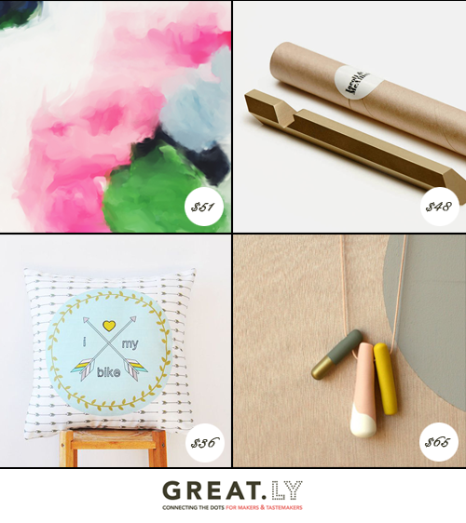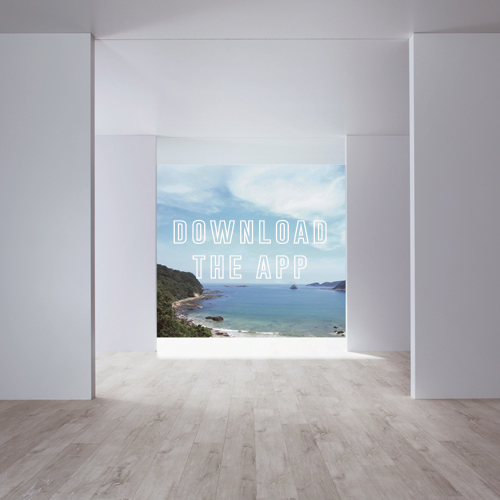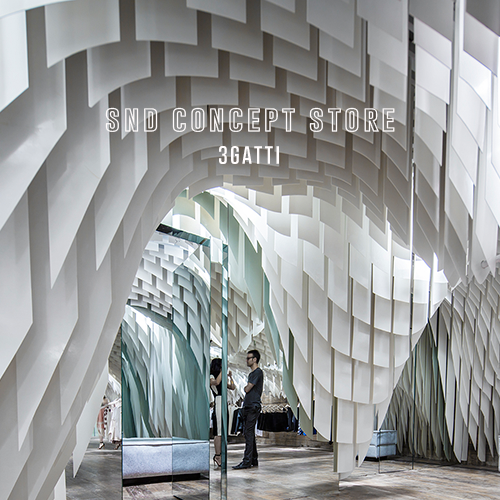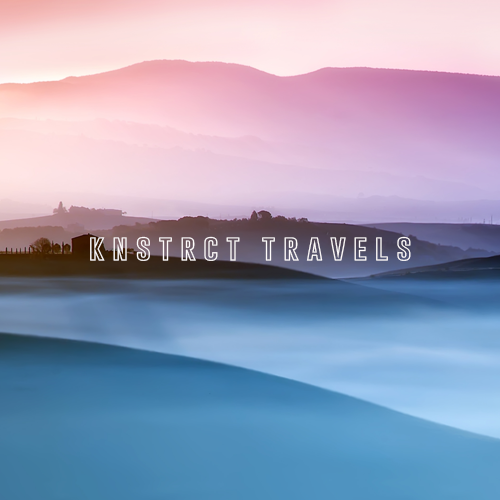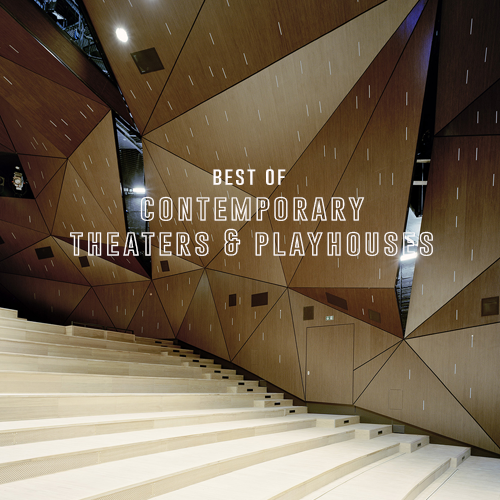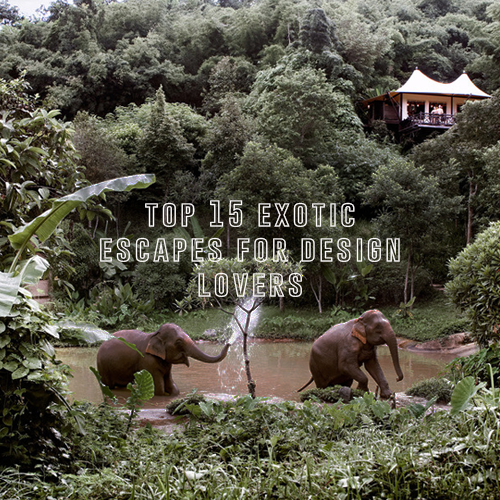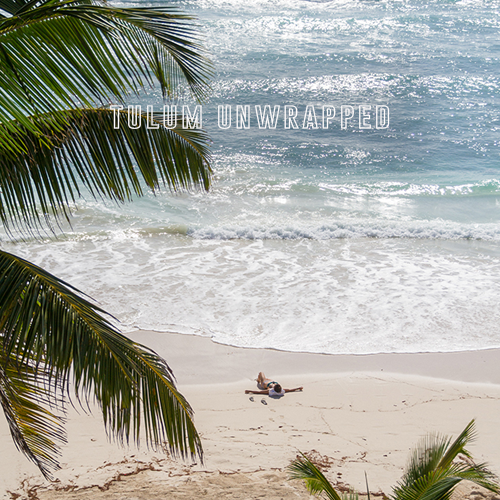Casa Aroeira III by ColectivArquitectura
/Snapshot: Between holes on the Aroeira golf complex outside of Lisbon, you might be surprised to find a glass house emerging from the landscape.
This house - the Casa Aroeira III - forms a right-edged U, settled partway into the earth with two facing wings and attached pool. Vertically-hung wood siding mirrors the slim, angular pines which flank the house and stand perpendicular to the clean sight-lines throughout the house. Glass panels create reflective walls which allow in both light and a handsome view - the pine-dotted landscape of Western Portugal.
The Aroeira III House recalls Mies van der Roe's singular Farnsworth House - a glass structure which epitomized modern architecture in the postwar period. It was constructed out of industrial materials - glass and steel, with a Post-modern minimalism and conceptualism that earned it a spot in van der Roe's 1947 MOMA retrospective. Just so, CollectivArquitectura's Casa Aroeira III is a conceptual treasure, distinctive by its partially-buried form, U-shape, and peaceful cohabitation of the natural with the industrial. Like the Farnsworth House, the Aroeira spreads low over grassy ground, letting the interspersed trees tower like sculptures around the house. It was specially-constructed with consideration for the preservation of existing plant species. The use of Cumarù wood panelling - a South American hardwood - allows not only for acoustic and thermal comfort in the angular space but adds vitality, a connection to the piny environs. Narrow hallways are lent light and vertical space via skylights; the vertical wood panels draw the eye upward to the sky. Minimalism presides on the interior, relinquishing design flourishes for the purity of industrial material: concrete, glass, and steel.
Steel knobs and handles on walls provide focal points among white stretches of wall. Up-lit sconces create fluorescent clouds of light, softening the harshness of pure white. The spaces are kept free-flowing by use of floor-to-ceiling wooden dividers with space on either side to allow light and passage. Extendable black screens on the exterior allow shade while long, cottony curtains allow privacy and diffused light for the interior. The simplicity of the design allows focus not simply on the interior and exterior, but on the life of the space inside and out. The courtyard opens out between the wings to the west, toward clusters of pine and the setting sun. The pool becomes a mirror of trees, their bristly crowns softened in the ripples of water. Elemental hues on the interior - pure white, elephant grey, cinnamon wood - shift the focus towards the humans who use it. Here, in the temperate microclimate of the Iberian peninsula, the architecture is perfectly utilitarian: pure, natural light and nearly uninterrupted views of the surrounding landscape from the comfort of home.
Photography by Fernando Guerra.
