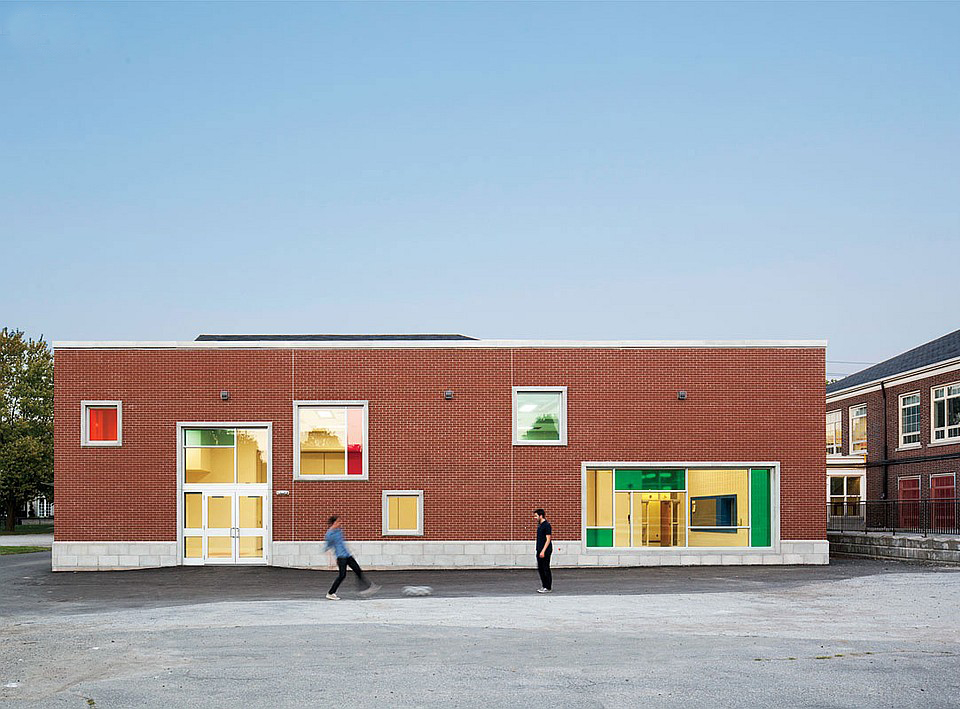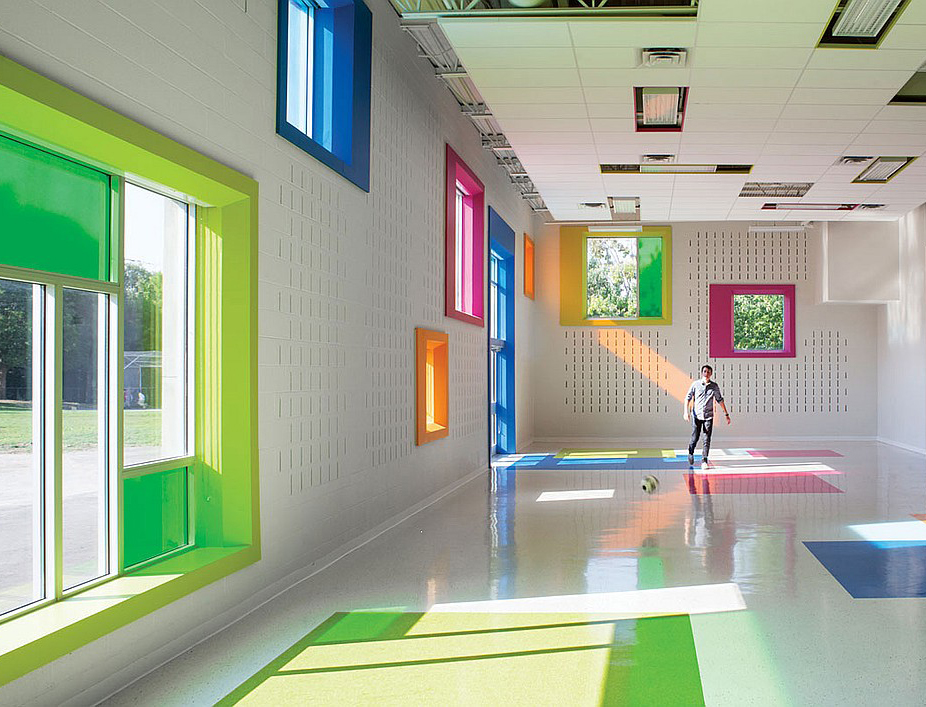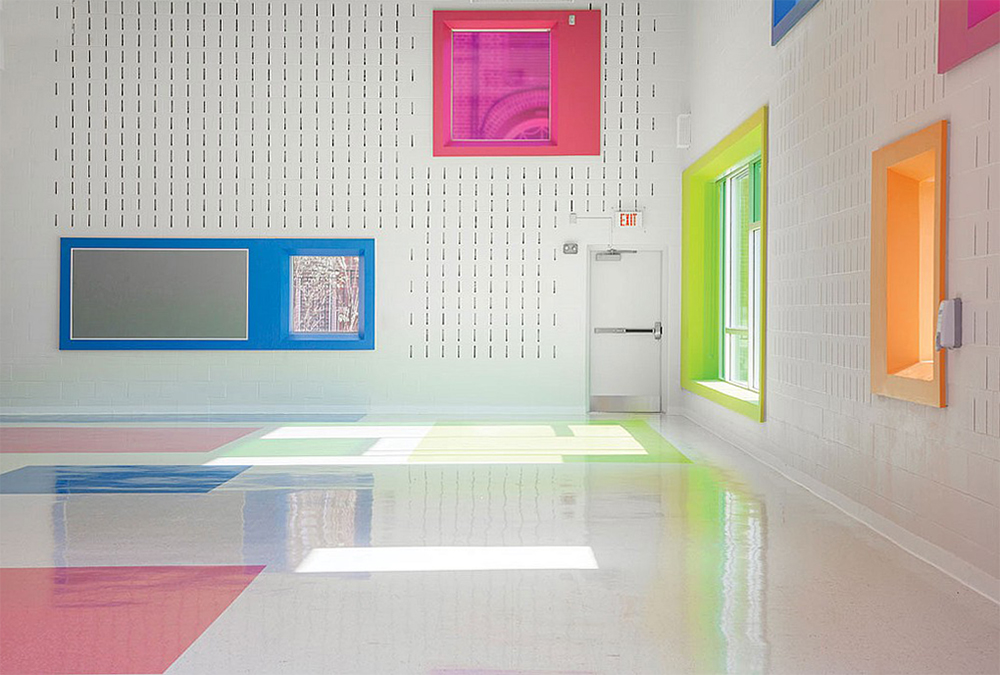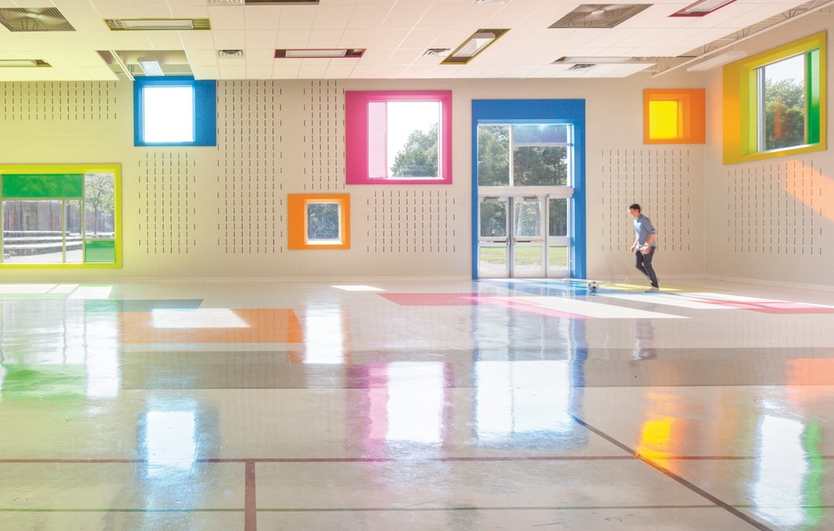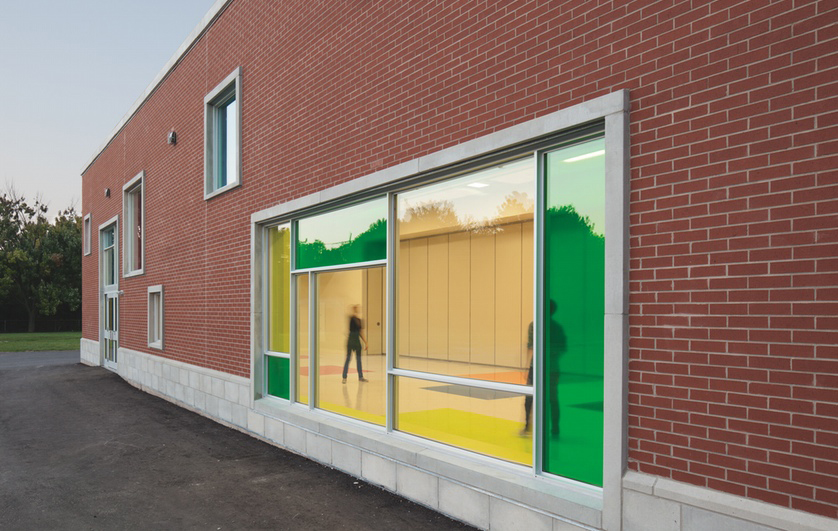Rainbow Room: Taylor_Smyth Architects’ Addition to West Preparatory Junior Public School, Toronto
/Creating a bright, inspirational and creative space was child’s play for Taylor_Smyth – and managing to get the grown-ups on board has proved well worth it.
In response to a call for additional classrooms, Taylor_Smyth collaborated with Toronto's West Preparatory Junior Public school board to create a multi-purpose, innovative space. Seamlessly blending with the school’s existing exterior, the students now refer to it as the Rainbow Room as it sheds fresh light on the previously somber building.
“What makes this project unique for us is that we made a commitment, mostly for cost reasons, to build a very simple box and to create interest by playing with scale, views, sunlight and color,” Taylor explains. This is exactly what was achieved, as evidenced by the brightly lit interior contrasting with the plain brick walls outside. The addition is designed as a simple box that blends visually with the existing gym, but also distinguishes itself by an assortment of windows cut into the walls in random formations. These windows are framed internally by colorful films in an array of shades which draws bright, energetic light into the room, bouncing off the shining walls and complimenting the vinyl floor’s pattern.
Geometric shapes permeate the design as the floor design boasts large squares in matching fuchsia, orange, blue and citrus green traverse the floor, picking up the flooding light. This shapes are followed through into structural format as one of the deepest windows extends to form a bench where children can happily perch. Similarly, the concrete block of the walls is etched with brightly outlined acoustic slots with matching ceiling tiles.
An unusual interpretation of an educational space, Michael Taylor, who founded the firm with Robert Smyth, admits that it took a little persuasion to get the school on board with the exuberant design. “The principal brought in some parents to consult with, to make sure that people were comfortable with this approach. Our feeling was that the rest of the school was pretty somber and needed something to get the children to appreciate their surroundings in a new way.”
The idea comes into effect as the school day goes on and natural light cascades through the windows bringing the warmth of the sun and a kaleidoscope of color into the room, creating a fun and enjoyable atmosphere for the students and teachers inside whatever their current activity may be. This addition allows for far more options for community use as a lunchroom, music room and general activity space.
This actualization of “play” into the design demonstrates the benefits of bringing color and light into a learning and working environment. As Taylor explains, “It’s not only about color, but also about natural light and thinking about how it can transform our everyday experiences with sunlight and the deep shadows it creates.”


