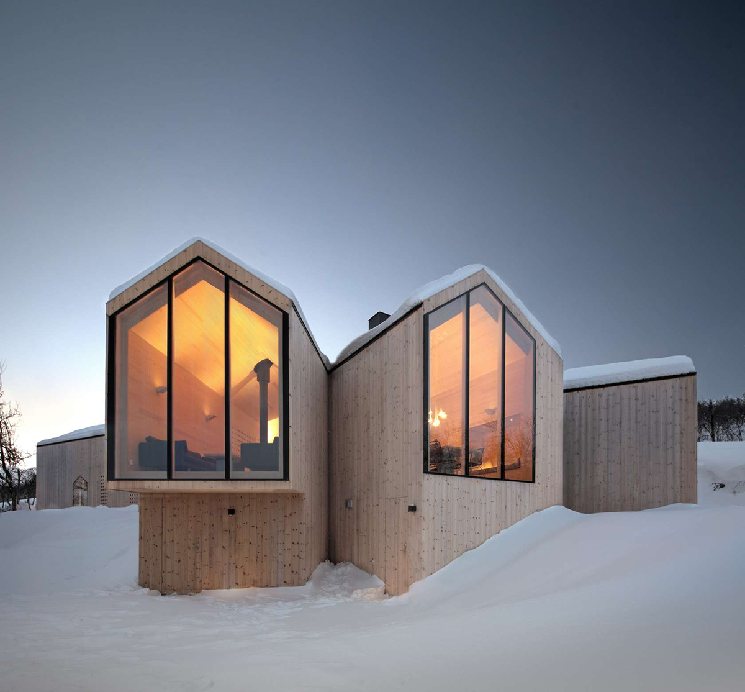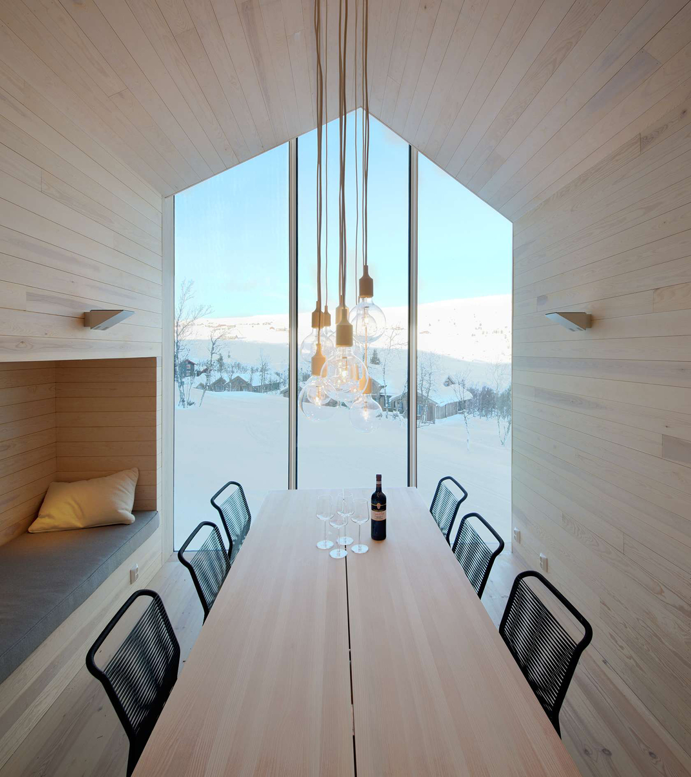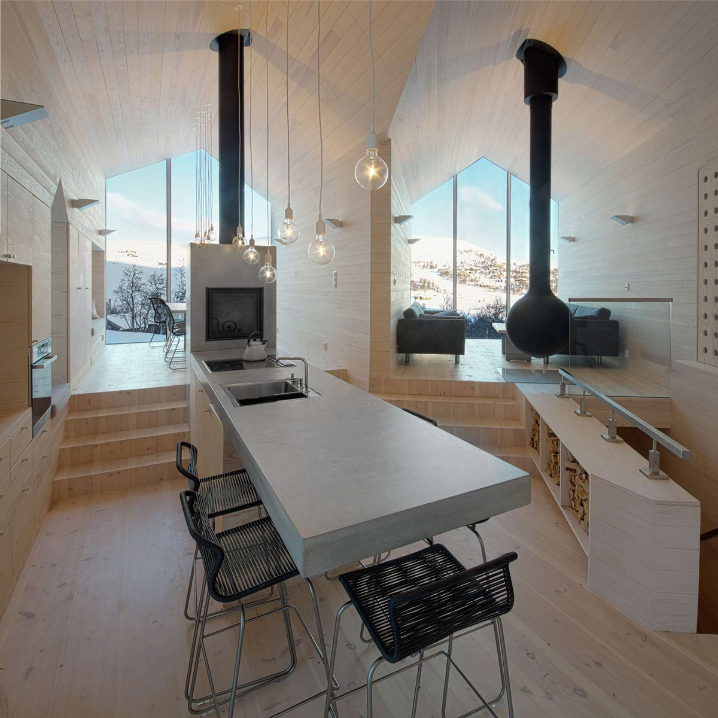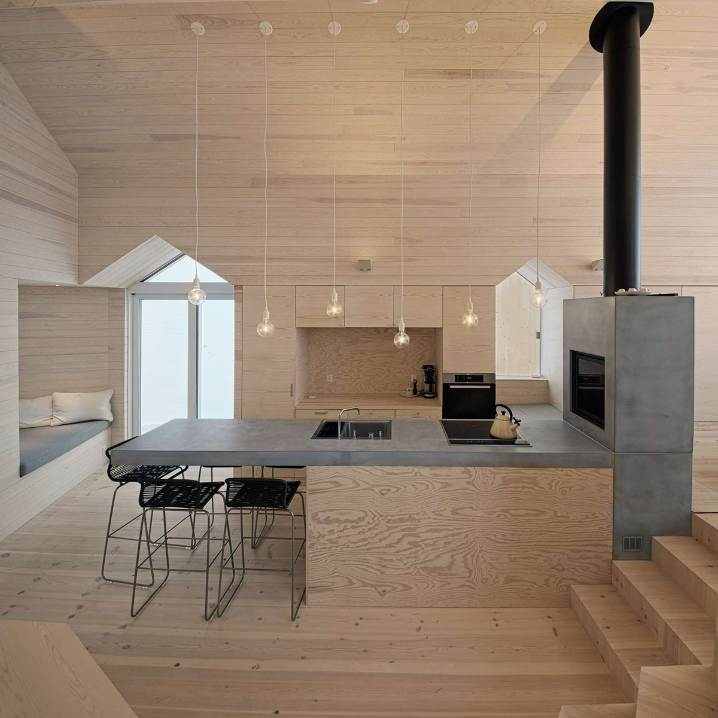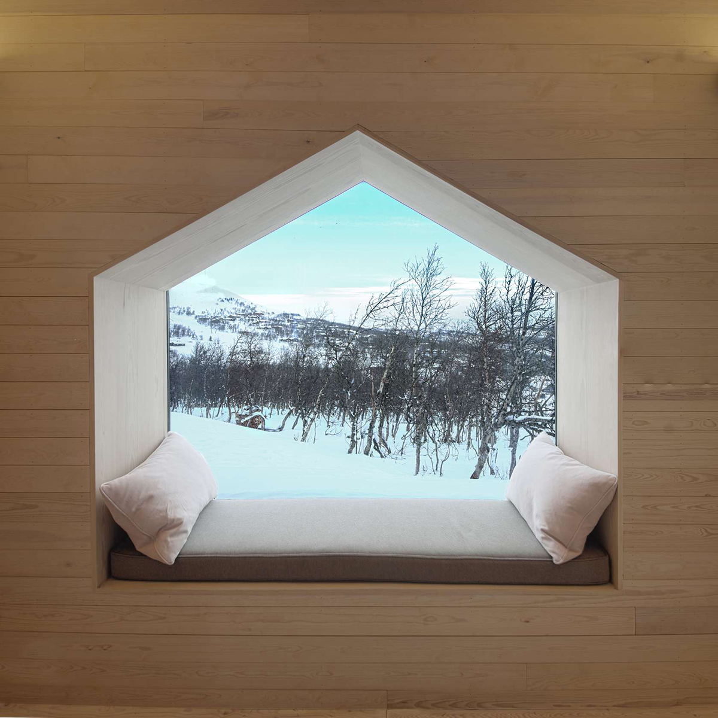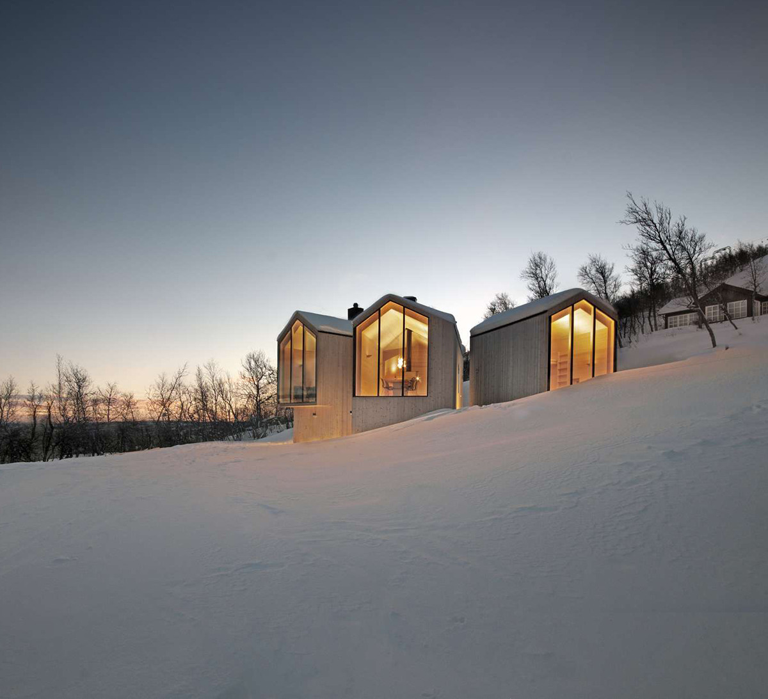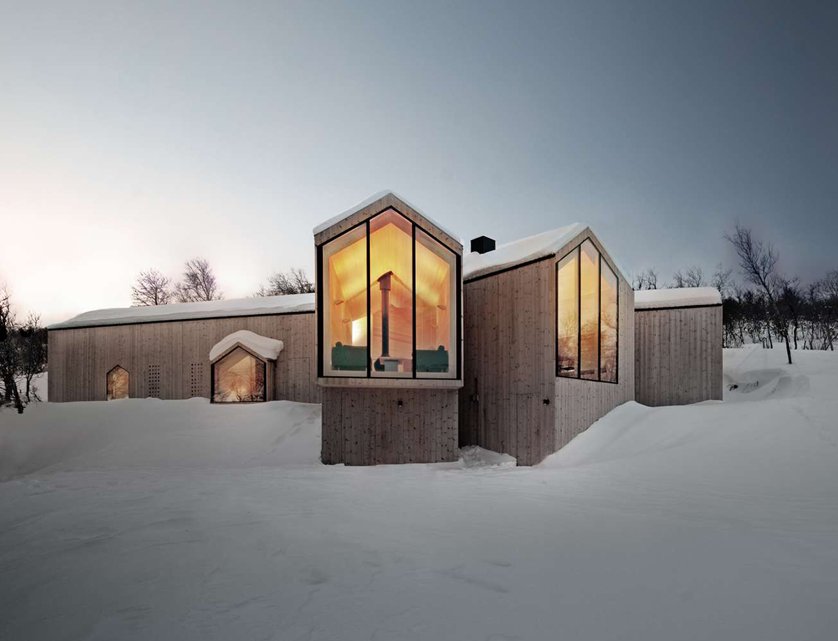Split View Mountain Lodge: Built on the Bedrock of RRA’s Interactions with Tiered Scenery
/Many projects undertaken by Norwegian firm Reiulf Ramstad Arkitekter require an architectural harmonization twixt the functionality of a building’s design and what often prove to be multi-tiered topographical surroundings, such as forested hillsides, stepped landscaping, or, as is apparent in their recently completed Split View Mountain Lodge, a snowy ski slope. The lodge is constituted by the essentials any medium-to-large (they are expecting a fifth member soon) family with ample expenses would desire: four bedrooms, separate living and dining areas, a youth lounge, a mezzanine for younger family members, and a guest annex for friends and grandparents. These are reconciled into a design that perceptually appeals to a cultural lineage of traditional architecture, and is positioned amongst a romantic Norwegian alpine-scape, with which it converses.
The design synchronizes with the contours of the hilly, sloped environment, and thus, the primary accommodations are elevated above an entrance built as a waypoint between skiers loaded down with gear and wet from the snow (e.g. a concrete floor), and the living areas above, which are accessible via a staircase that exits into the kitchen. The kitchen is the galleria of the lodge, from which the bedrooms posterior and the dining and living rooms anterior can be entered. The woodwork of Split View Mountain Lodge, which is consistently showcased throughout the dwelling place, is perhaps best displayed here in the kitchen, where seamless wood panels evoke the alpine setting and interact melodiously with either colder or warmer seasons. The vibrant color and woodshop feel of the timber impresses upon inhabitants a freshness and a distinctly noticeable lack of artificiality, as if the trees from whence it came have only recently been unearthed and fabricated, and the final product only just installed. It wouldn’t be surprising if a spectral smell of sawdust lingers in the air, as a ghostly hearkening to man’s hereditary interaction with, and molding of, nature’s fruits.
The woodwork establishes the lodge as evocative of home and hearth, but the effect is rendered imposing by the design team’s deviation from the more continental, secular arches in favor of Cathedral-esque gables, which lend a uniqueness to the lodge as whole, and are also part and parcel of the traditional architectural lineage it displays. Indeed, these pointed arches are right at home in a country like Norway, which boasts a landscape dotted with historic churches medieval to modern in origin; RRA has even worked with these cultural techniques before, in their design of the Community Church Knarvik. These cultural underpinnings are most apparent in the lodge in the triangular frames of the three floor to ceiling windows, each of which separates a wing of the house from the snowcap views outside. The tripartite division of these windows also emphasizes this reverential or sacred quality, while smaller iterations of the gabled technique have been implemented in the passageways inside the lodge. Yet these windows aren’t stained glass; in fact, they provide spectacularly transparent views of the countryside that, even considering the combined view offered by all three, falls short of being panoramic but encourages exploration, as each wing boasts its own private vista that is always distinct (at least in part) from that which belongs to another window.
Fleshing out the Cathedral metaphor are lights, small but chandelier-like, that are suspended at alternate heights, and alcoves that are interspersed throughout the home. And yet, all the features of Split View Mountain Lodge–while reinforcing the Cathedral similitude–ultimately come full circle to the idea of home as hearth: comfort, warmth, and dreamlike ease are evoked in these seating alcoves, in which inviting pillows are placed on the ends of cushioned surfaces. And the woodwork–magnificently evocative in its own way–largely contributes to the lodge’s homelike quality that is itself enunciated by the double-sided fireplace placed on the end of the kitchen’s bar, and its counterpart across the way that is suspended from living room’s ceiling.
Reiulf Ramstad Arkitekter is no stranger to turning out structures conducive to and even conversant with the logistics of multileveled environments, and the lodge fits nicely in the firm’s track record of inserting angular, vibrant, freshly “cut” interpretations of traditional architecture into geographical backgrounds that boast their own naturally cut spectacles. Split View Mountain Lodge harmonizes on cultural, visual, and environmental scales with the scene of Norwegian alpine vastness into which it is quite beautifully placed.
Photography by Søren Harder Nielsen
Hello, World!
