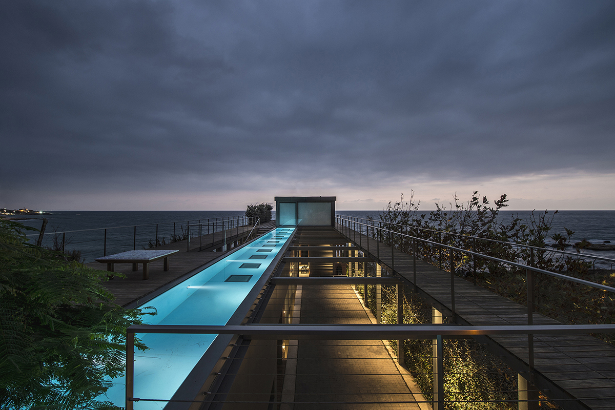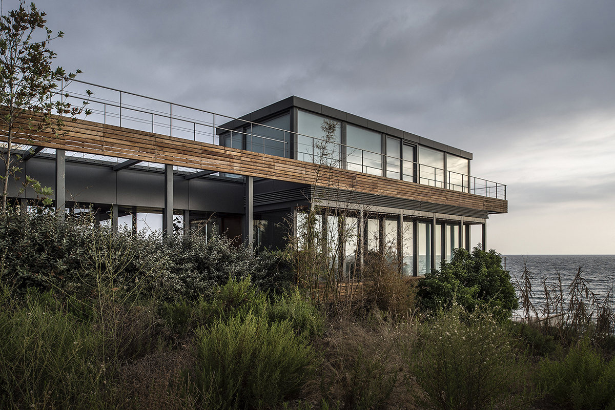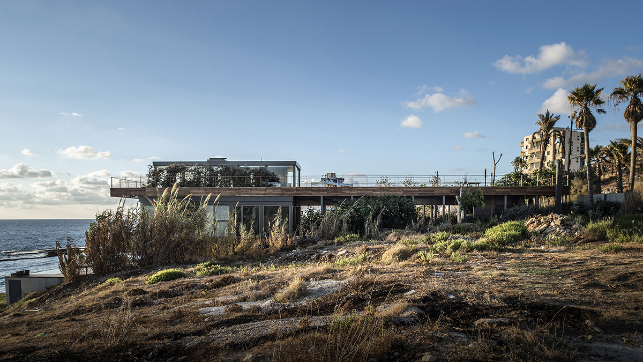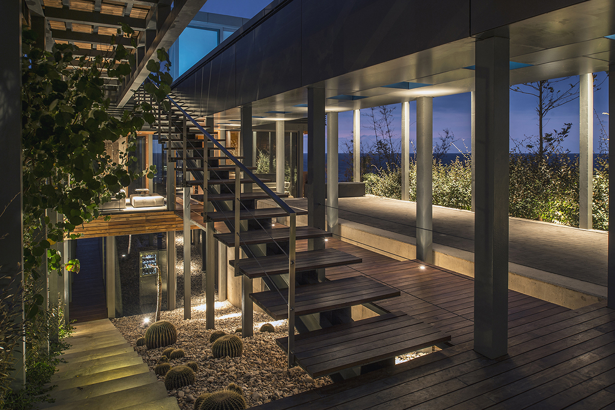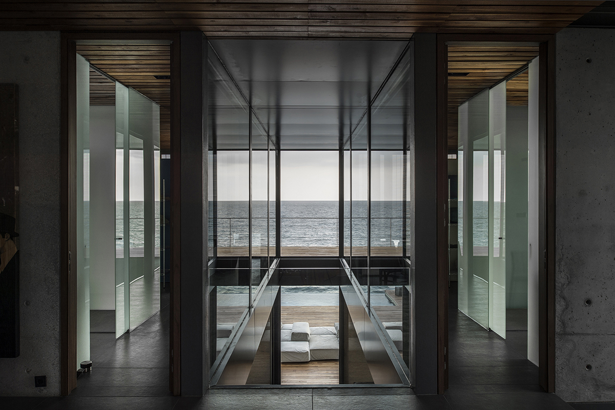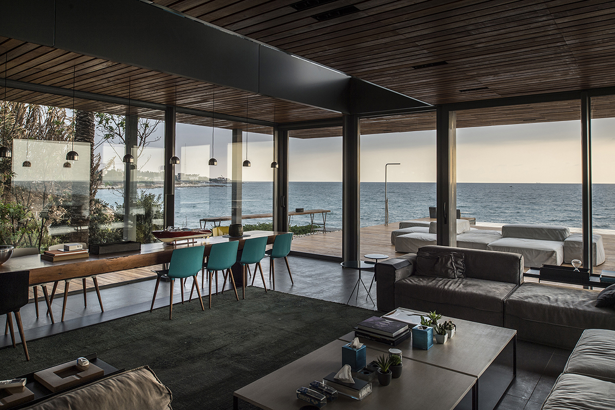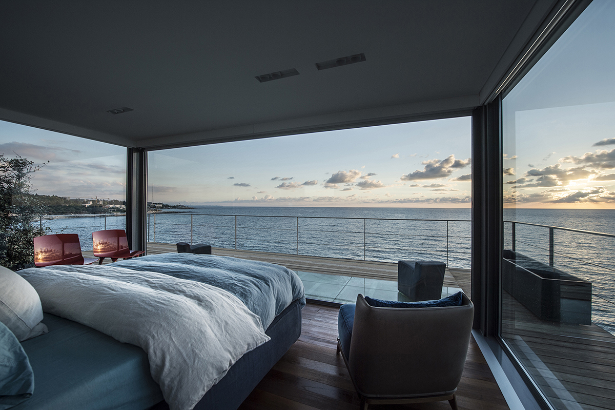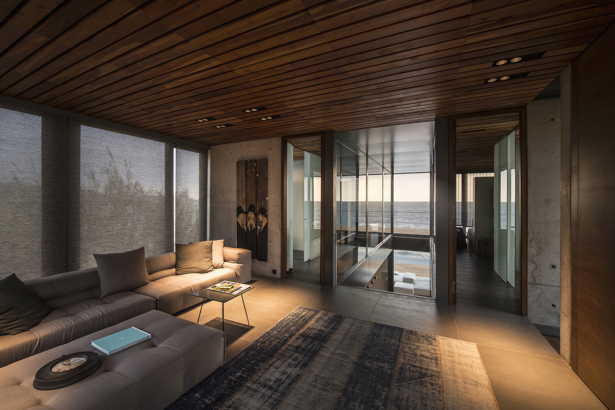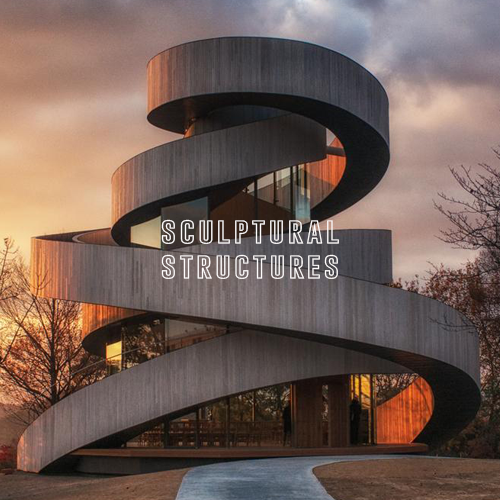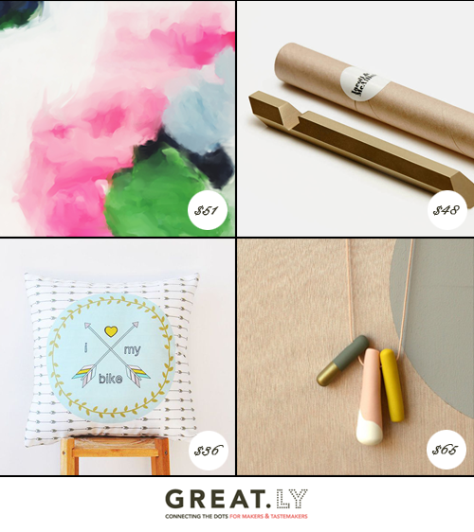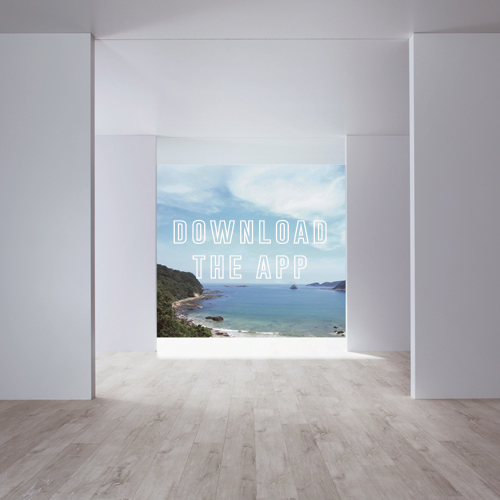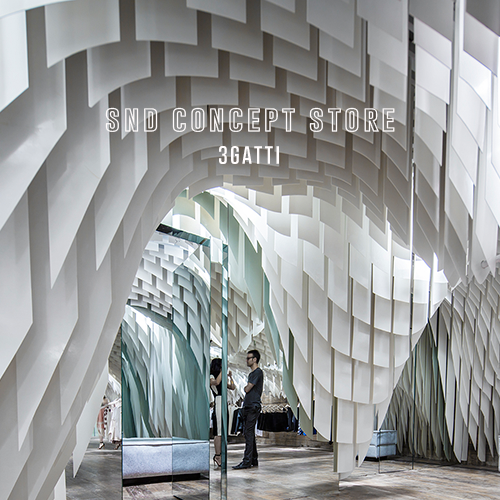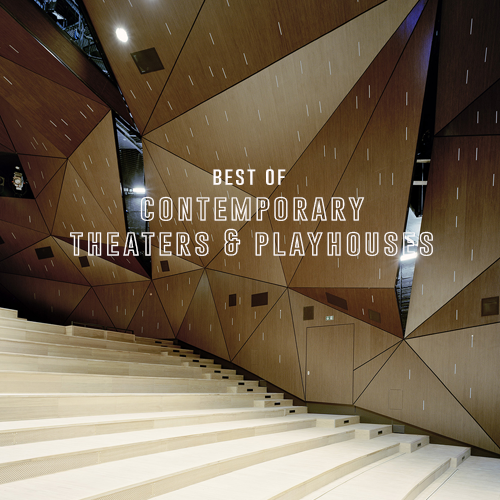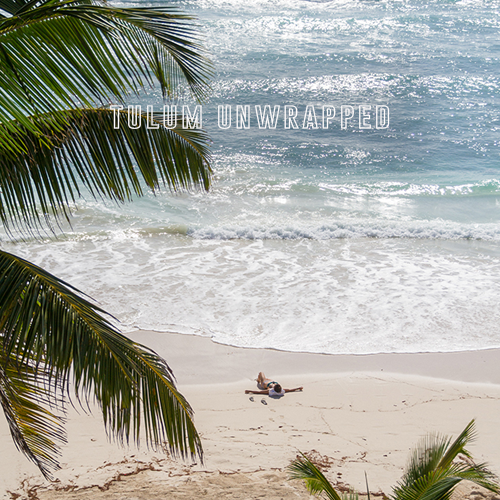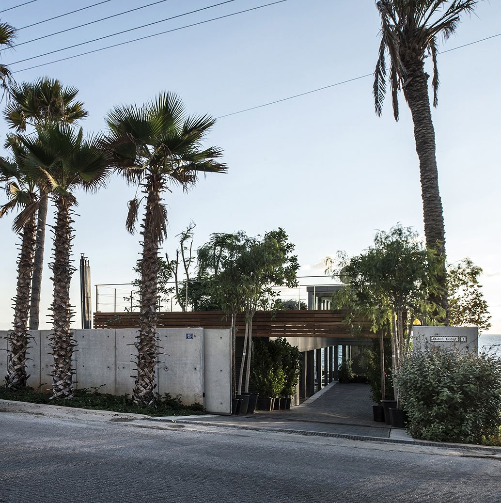Between Sea and Sight: BLANKPAGE's Dramatic Amchit Residence
/Snapshot: Lebanon-based BLANKPAGE is a collaborative design studio whose works seeks just that – the blooming of each project from a blank page. Jutting westward into the Mediterranean like the gnomon of a sundial, the Amchit Residence cuts an imaginative, dramatic stance amidst the olive and juniper scrub of the Lebanese coastline.
The Amchit Residence thrives in a landscape fruited with citrus, olive, and sea-salted palm trees. The building is cinematic in perspective, laid out with the same down-the-corridor viewpoint of a Stanley Kubrick film. It is a scene that leads the eye not to twin ghosts, or a mysterious door, but to sea, ever out to sea. Intersecting the expansive third-tier sun deck is a lap pool. It glows Tron-like, as little horizontal lights fluoresce and ripple against the blue. The residence seems destined for evening dinner parties, where diffused light illumines wood and concrete walkways, to then dissipate in the openness of the layout. Think of the metal rail-lined esplanade like a yacht deck, stretching out in parallel to the horizon. And though it’s no Titanic, it has the same rich freedom of space, an open connection to the landscape.
Thriving in its architectural materiality, the Amchit residence is a tactile presence amidst the olive and juniper scrub of the coastline. The building shows its ingenuity in establishing a relationship with the environment. By mirroring the plane of the sea, the neutral palette of the landscape, and honoring “the specificities of the context [from which]it stems,” it accomplishes this feat. The use of wood serves an important role, not only in its durability and ease of use as a construction material, but by establishing the aesthetic tone. Wood is natural: it blends with its landscape and proves malleable in the scheme of a design, whether forward-thinking and environmentally-conscious, or historically-accurate and relaxed. Here, it wraps around the three tiers of the building as a wood-stair promenade, and lines the concrete slab and ceilings of the home. In this role it softens, both acoustics and atmosphere, and adapts with weathering, and use over time.
In a way, the building forms a kind of sundial, in that it captures the light and is animated under its rays. As the sun wends its way to a noonday zenith, and then back down to the horizon, the wood decking, promenade, and steel structure dance in a shadowy interplay. In pictorial terms, the composition “acts as the photographic diaphragm that invites the rays of the setting sun into the depths of the house.” The interior is bathed to its core in a focused red, a deep burnishing glow just before dusk. Then comes dark, and the structure is washed with the cool sea-breeze blue of night.
Photography by: Ieva Saudargaitė
