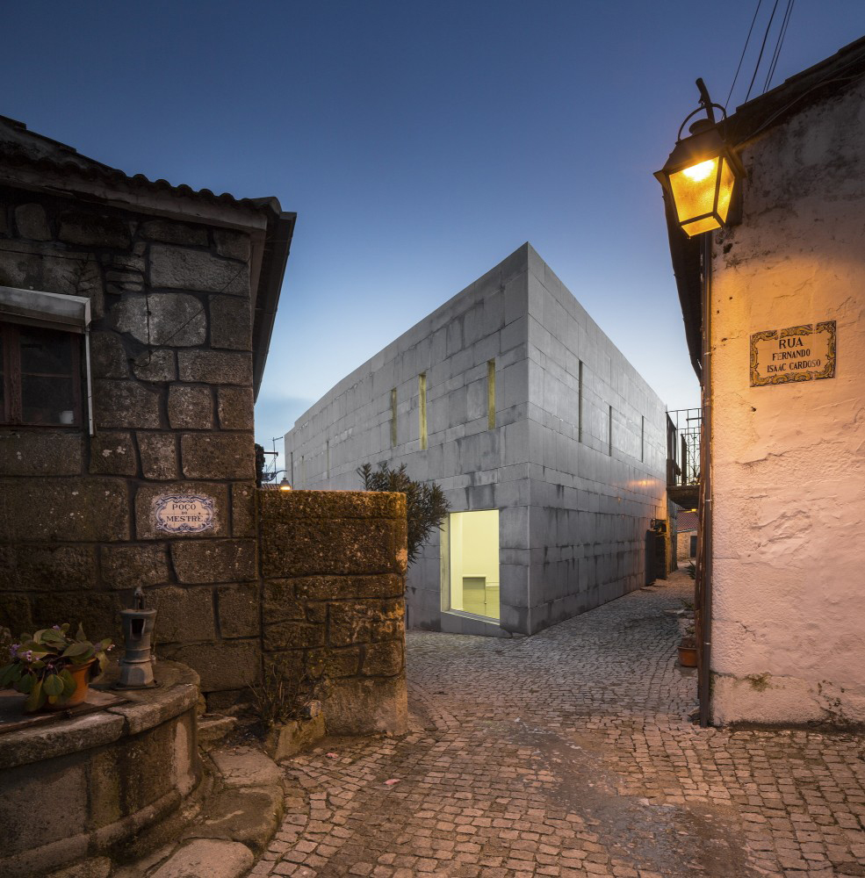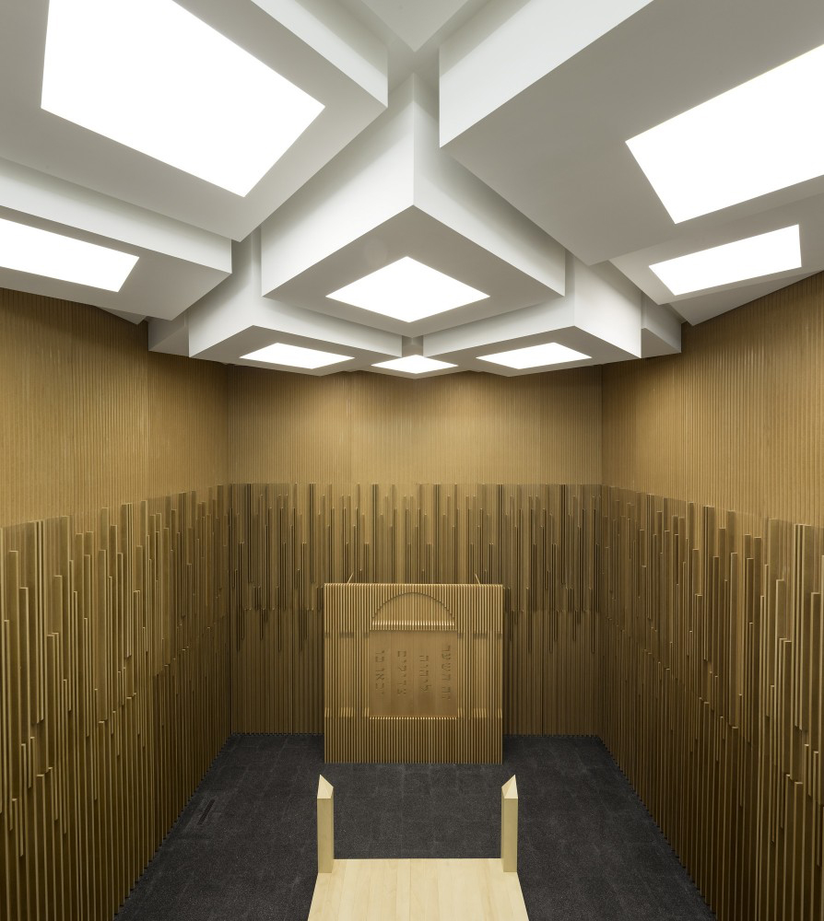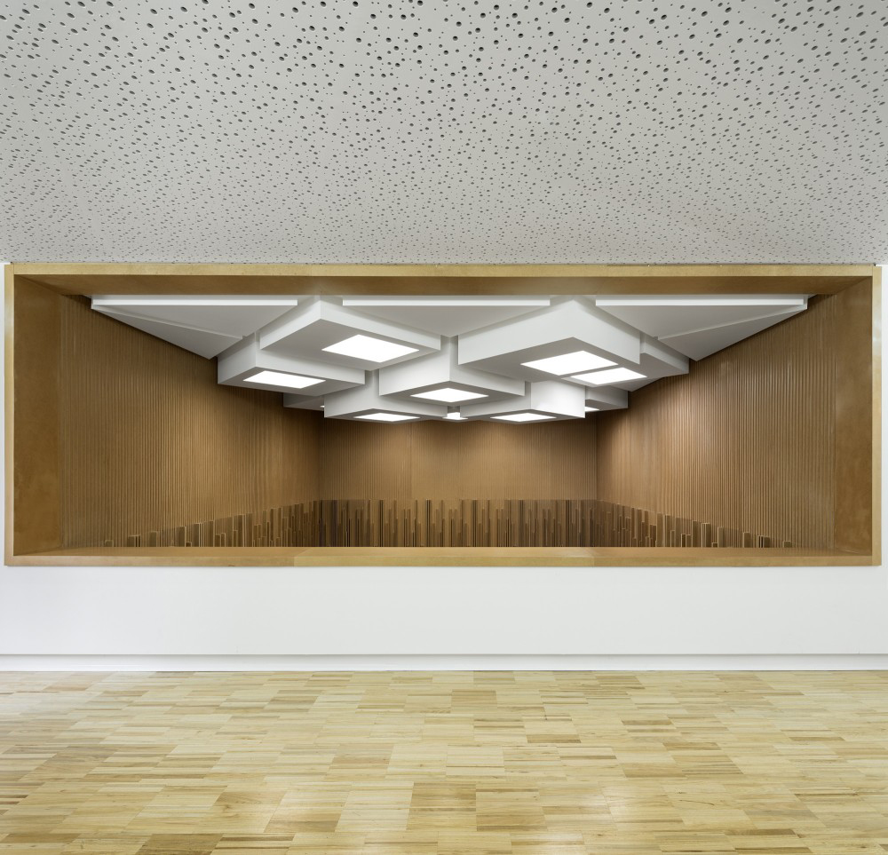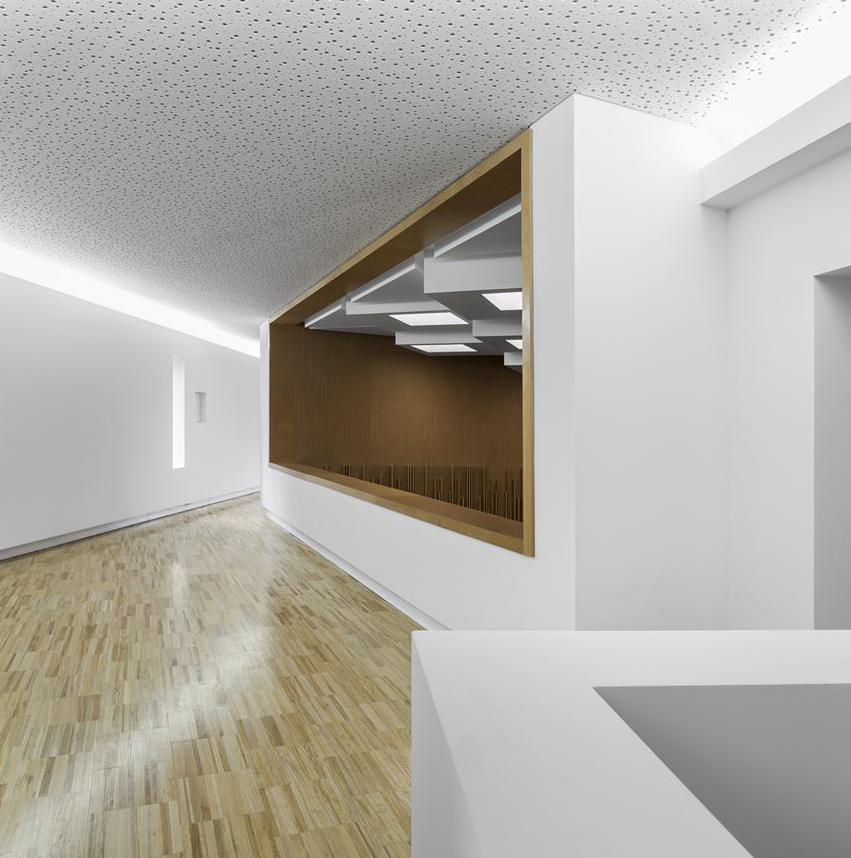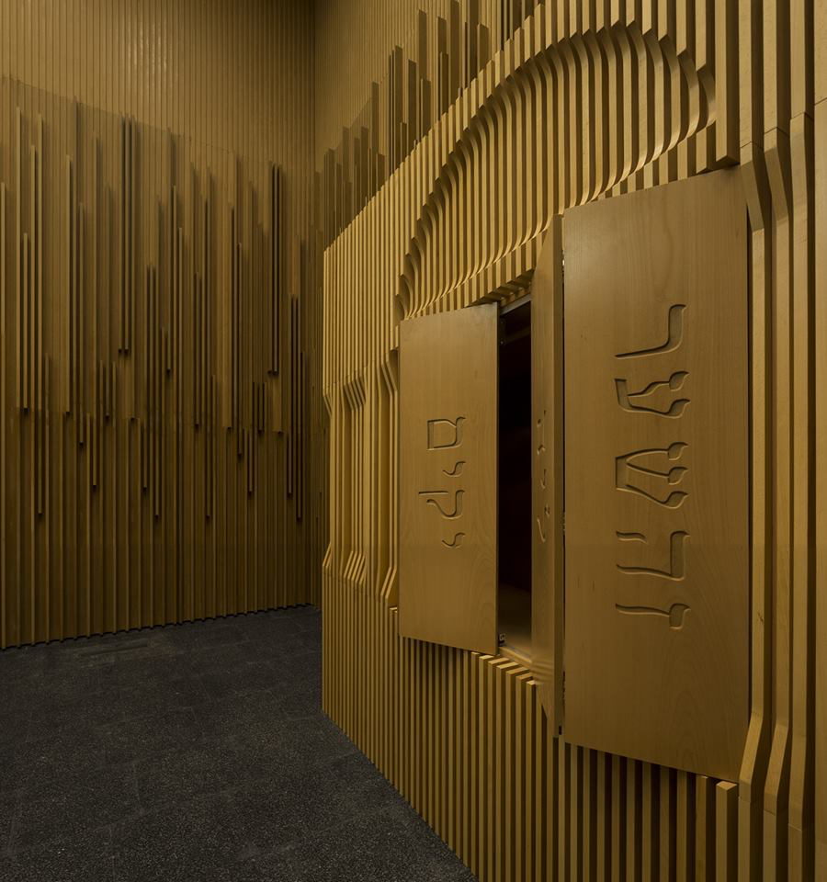Center for Interpretation of Jewish Culture Isaac Cardoso
/The mountains of the Centro de Portugal are rich in Jewish heritage and the walled town of Trancoso is no exception. Trancoso is a city in northeastern Portugal that was home to a flourishing Jewish community in the 14th and 15th centuries, prior to the expulsion and forced conversion of Portugal’s Jews. The Center for Interpretation of Jewish Culture Isaac Cardoso – the first of its kind in Portugal in more than 500 years – is the completed vision of Portuguese architects Gonçalo Byrne and José Laranjeira.
Isaac Cardoso, after whom the center is named, was a Jewish physician and philosopher, who was born in Trancoso in 1603 to a family of Bnei Anousim. He later moved to Spain with his family and then fled to Venice to escape the Inquisition, where he and his brother Miguel publicly embraced Judaism. He went on to publish a number of important works on philosophy, medicine and theology, including an important treatise defending Judaism and the Jewish people from various medieval stereotypes.
The establishment is located in the dense urban fabric of a medieval fortified village, in an area once referred as the Jewishquarter of Trancoso. Starting from a ruined allotment, the aim was to re-erect a building that reinforces the corner geometry, still displaying an acute angle on the intersection of two narrow streets, and establishing a symbolic gesture in the context of Jewish urban culture. The center will also contain a new synagogue called Beit Mayim Hayim – “the House of Living Waters.”
Included in the center is a small garden called Mayim Hayim (living waters); two rooms for temporary exhibitions; the synagogue Beit Mayim Hayim; a main room with a view over the well “Poço do Mestre” and the small garden in the ruins of the former building with sculpted cruciform marks and other signs. The building rises towards the light as a metaphor of the strong religious faith of the Jewish community.Altogether, the irregular granite slab stereotomy and tiny fenestrations define the elevation towards the two confining streets. The massive character of the building is also reflected on the interior design and “excavated” spaces, like a sequence of voids sculpted from within a large stone monolith For the exception on this sense of mass, the building is provided with the existence of a large glazing which allows visibility over the Master Pit, a core that enhances all the Jewish culture symbolism with the presence of water. The excavated granite mass, where the openings are also crafted with a special plastic approach, prevents overall perception of interior space from the outside, also controlling lighting, recreating and reinterpreting some of the most expressive features of Jewish Architecture in Beira Interior region.
Given the small size of the building, unique geometry and privileged location within the urban medieval tissue of Trancoso, the option pointed towards one outer shell is insulated and coated with granite slabs providing a ventilated façade solution. The structure of reinforced concrete column / slab, with walls filled with brick masonry is fully lined, on the inside, with walls and ceilings of acoustic control plasterboard. Outside paving and coatings have the same nature, made with regional granite slabs, keeping the colors and textures of the urban environment inside the fortified village and castle guard. The ultimate hope is that the center will serve to commemorate the countless Portuguese Jews who were persecuted, displaced or forcibly converted more than five centuries ago.
Photography: FG+SG fotografia de arquitectura
