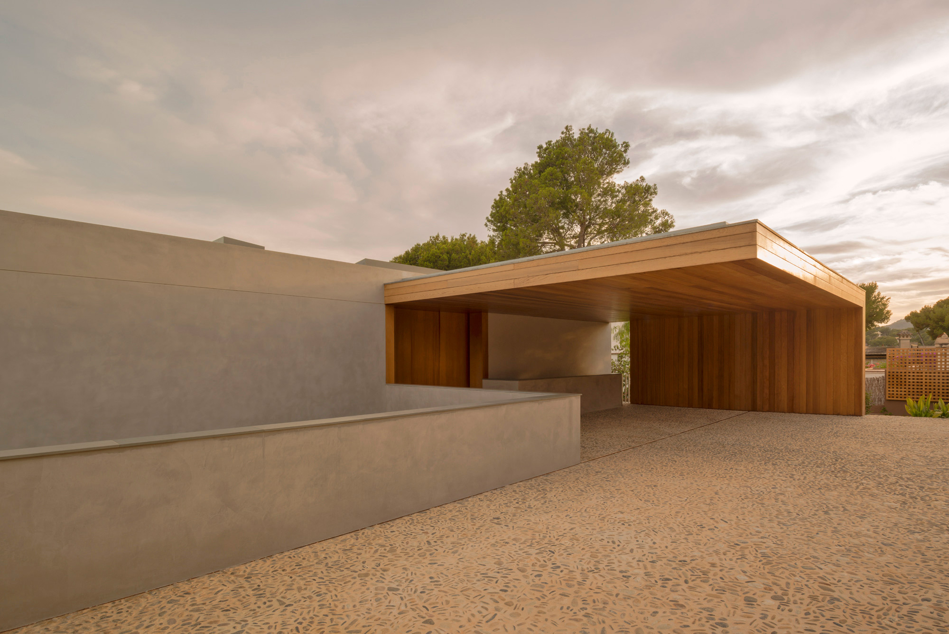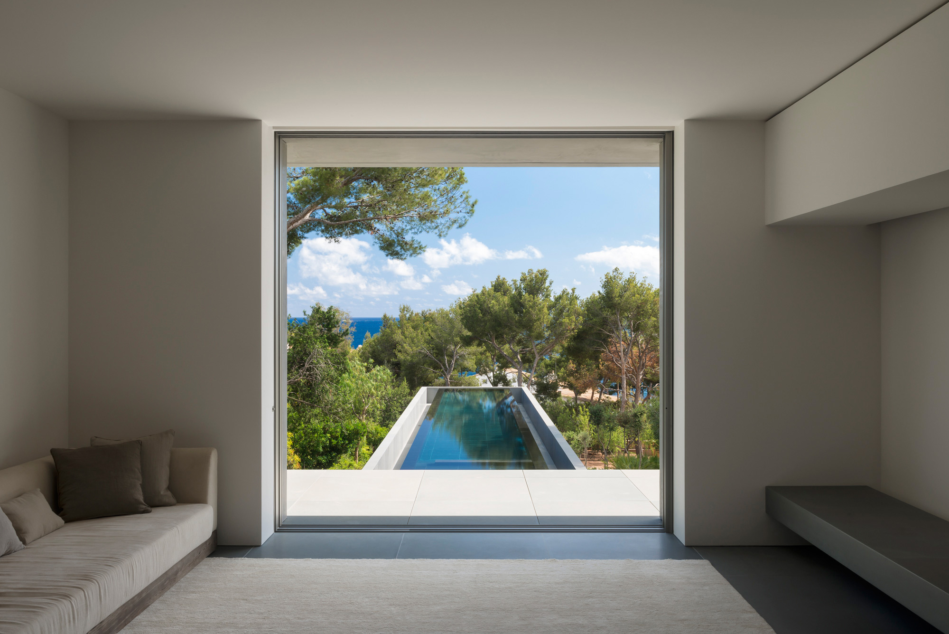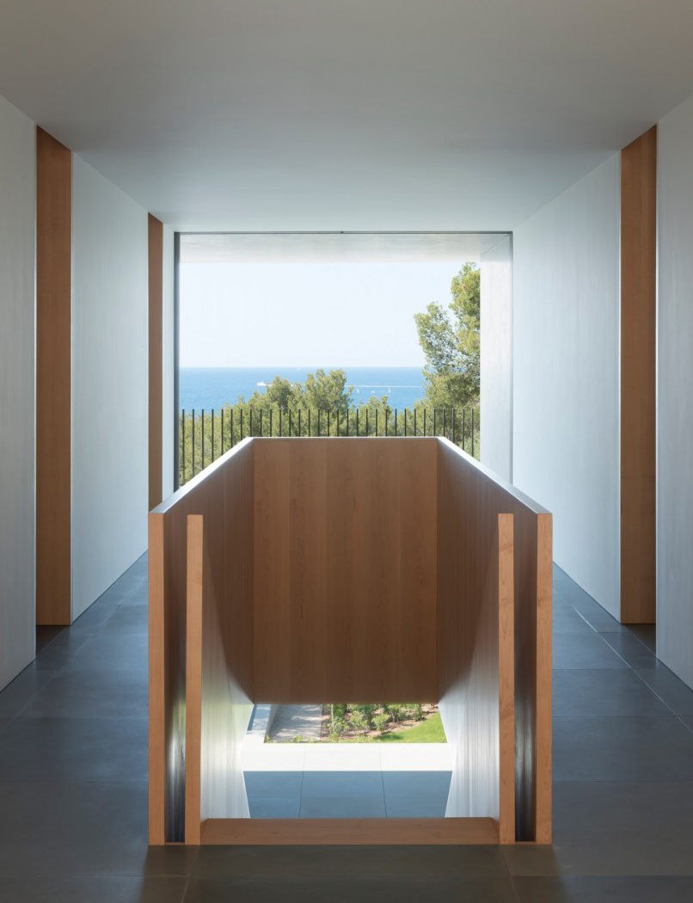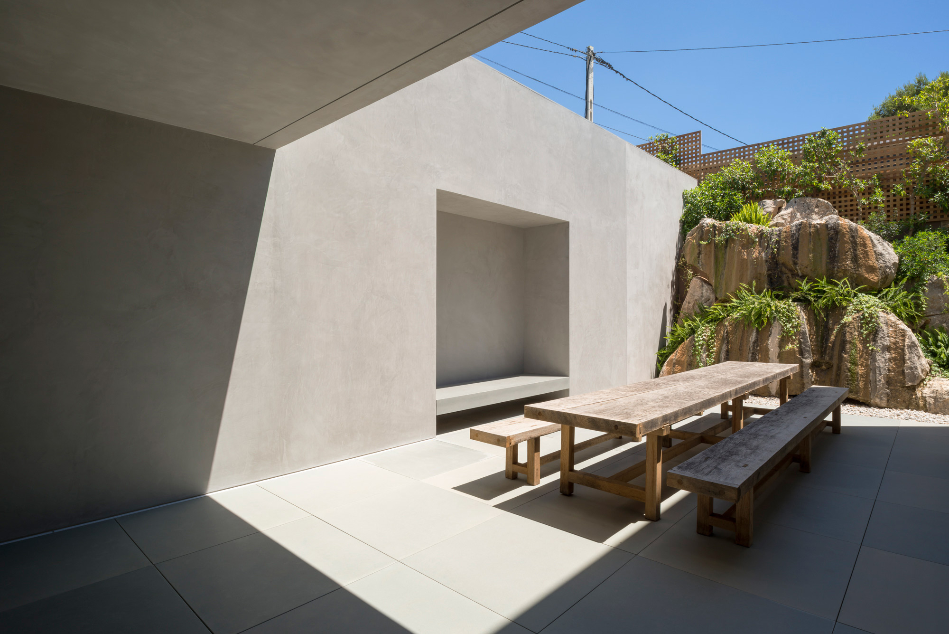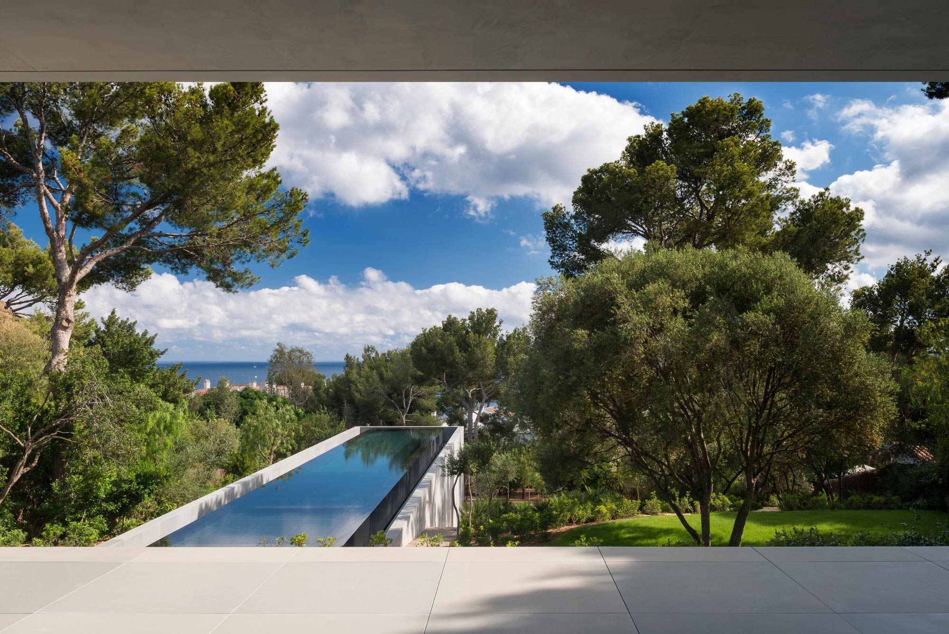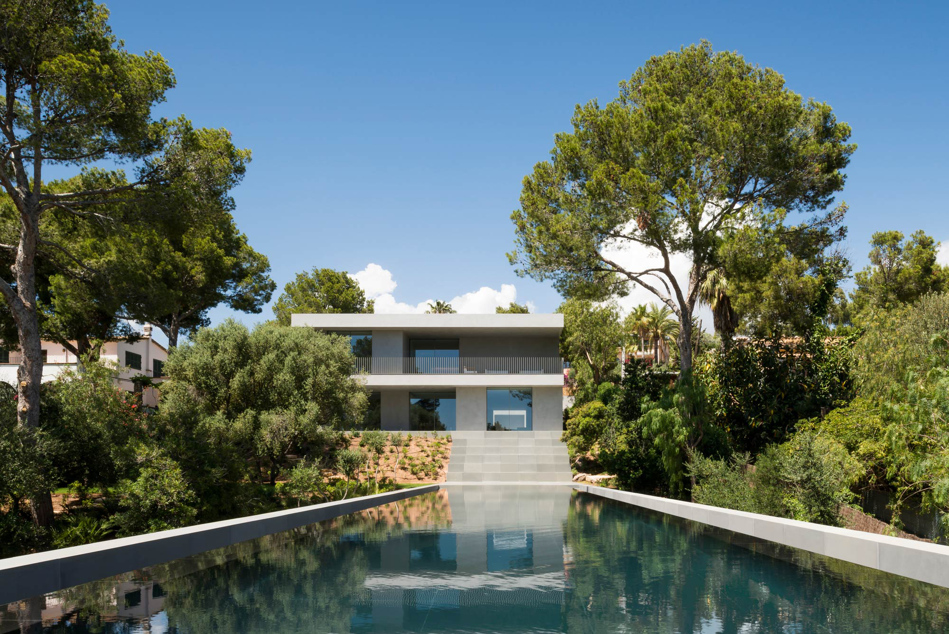The Picornell House
/The largest of Spain’s Balearic Islands, Mallorca is blessed with natural beauty, picturesque villages, golden beaches, and—at least in Palma de Majorca, its main port—the contrast of country life with cosmopolitan energy. Beloved British architect John Pawson finalized his most recent piece of architecture, the Picornell House. Situated on a south-facing hill six miles from the center of Palma de Mallorca, is a two-story concrete dwelling that encompasses Palma's blend of old and new. The monolithic architecture of the home is complemented with minimalistic style, employing large windows to welcome in the captivating views of the Mediterranean Sea and the island's stunning arrangement of Aleppo pine, olive and almond trees.
Pawson's design of the home celebrates the contours of the landscape, while affording optimal and — critically, in a climate such as this — controllable light penetration. The walls are thickened properly for optimal cooling in summer and insulation in winter, with natural cooling and ventilation supported by a sculptural, funnel-like courtyard within the floor plan.
The first level of the single-family home is visible to the street, then grows to a second level on the side oriented towards the sea. Here, a grand concrete staircase leads to the pool, which projects from the home toward the garden and underscores the dramatic attenuation of the site. Inside, the addition of contemporary furniture pieces promote a fresh balance to the streamlined architecture. Pawson carved out large windows to portrait the home's amazing vistas, employing the existing scenery as artwork.
