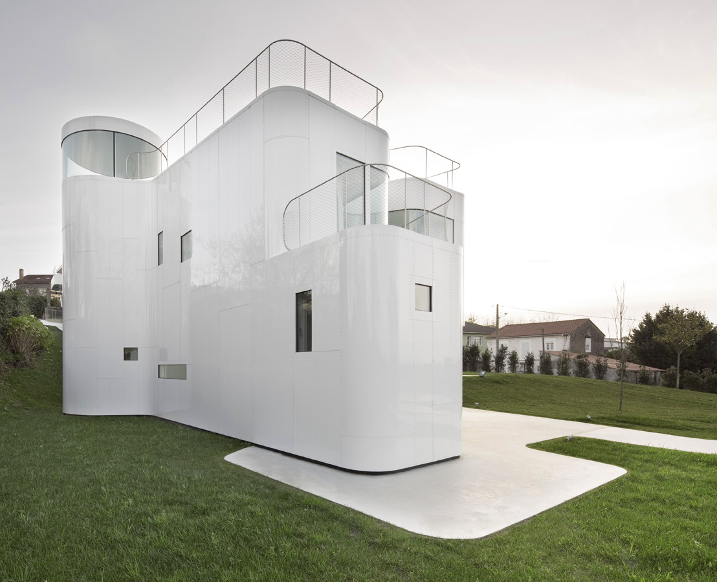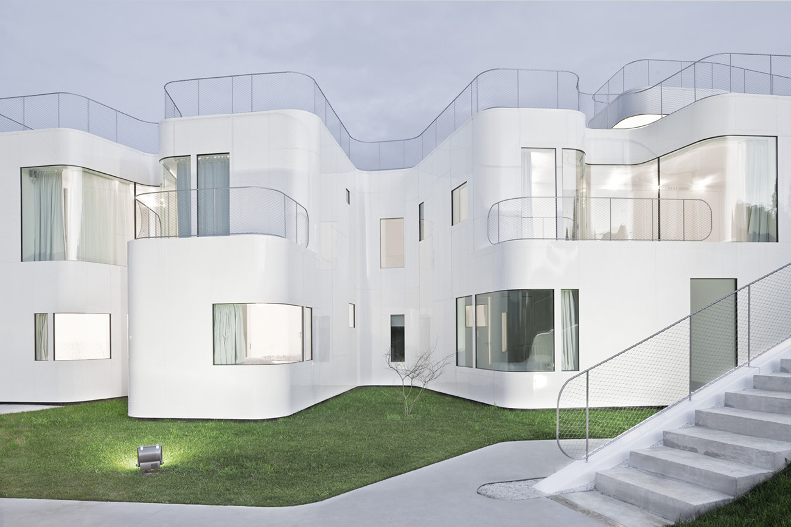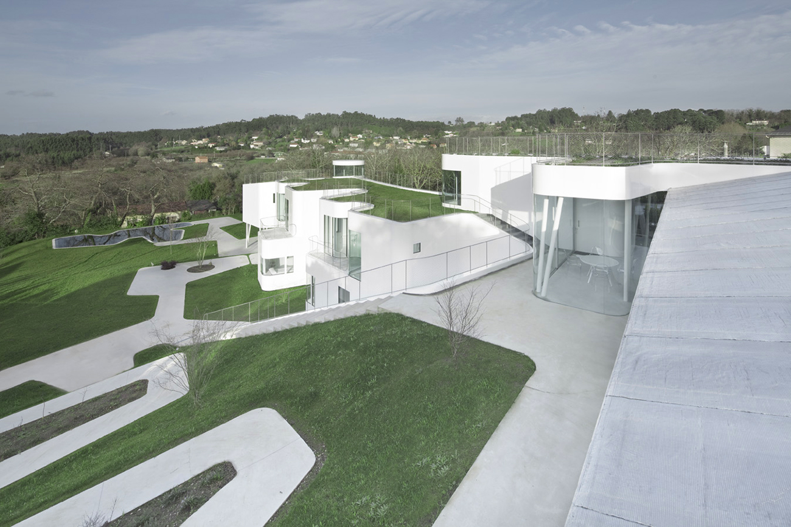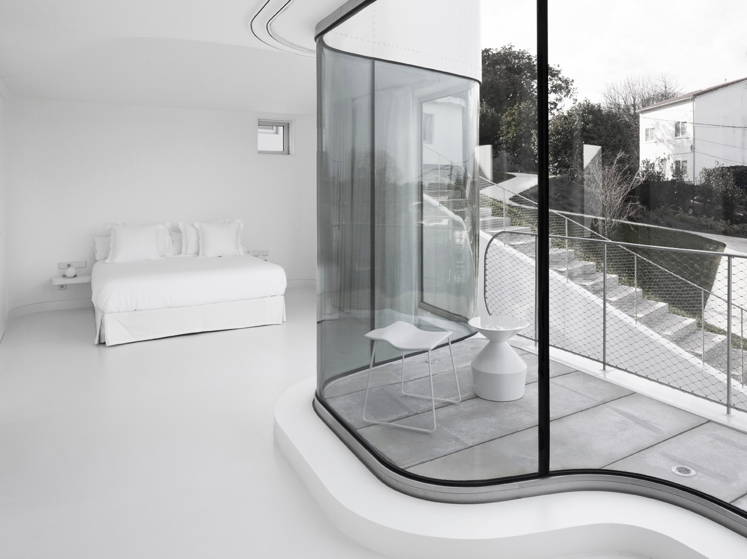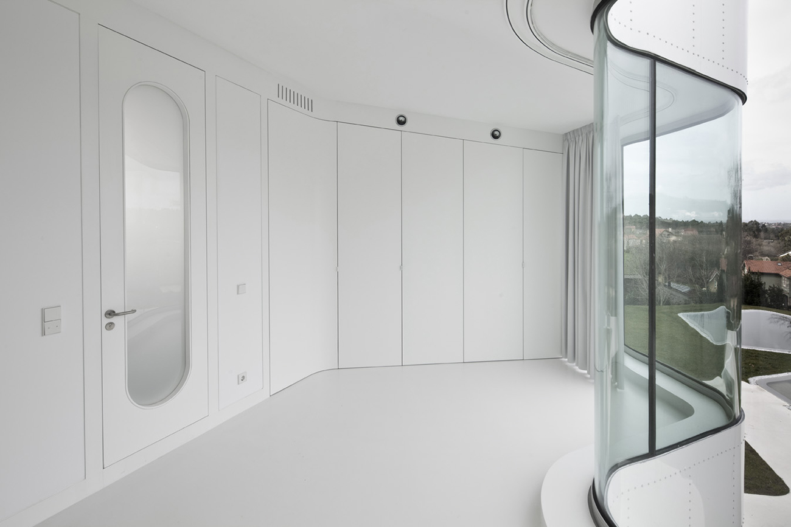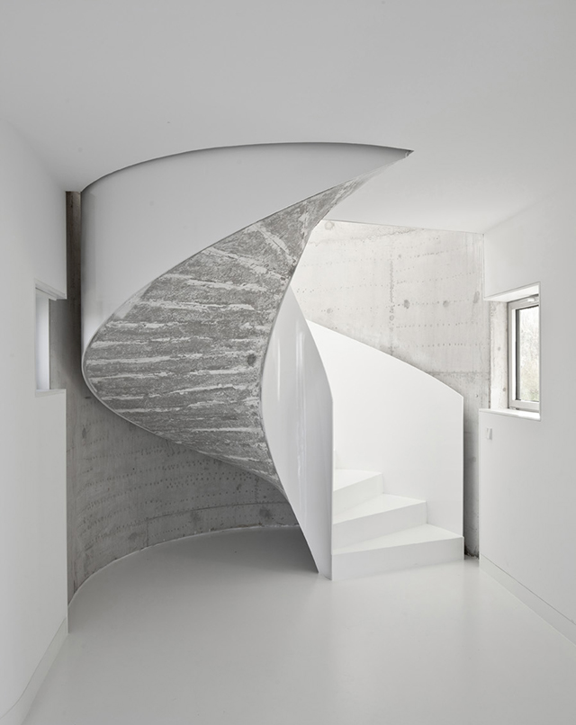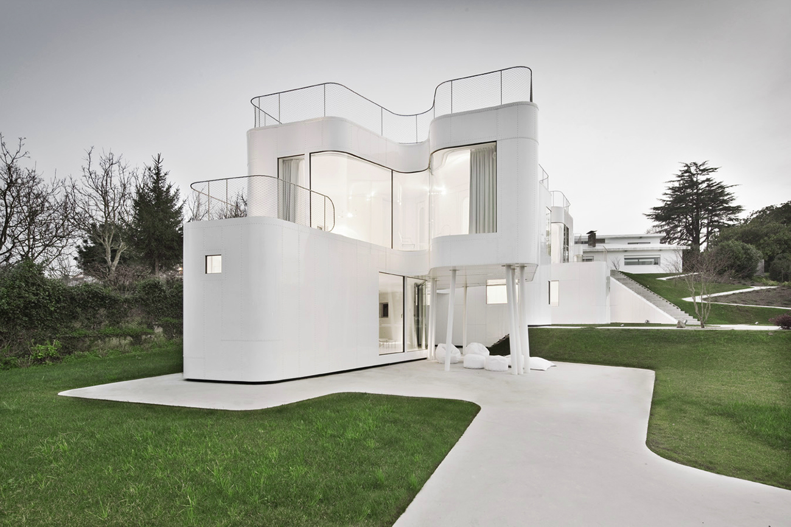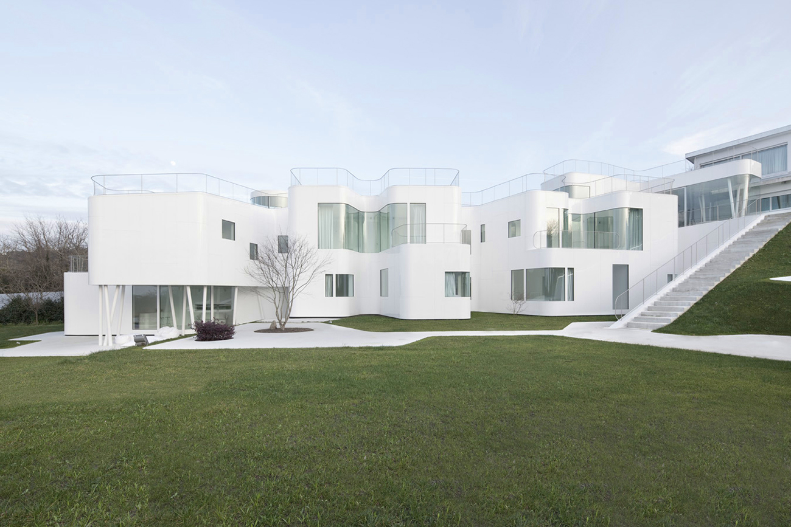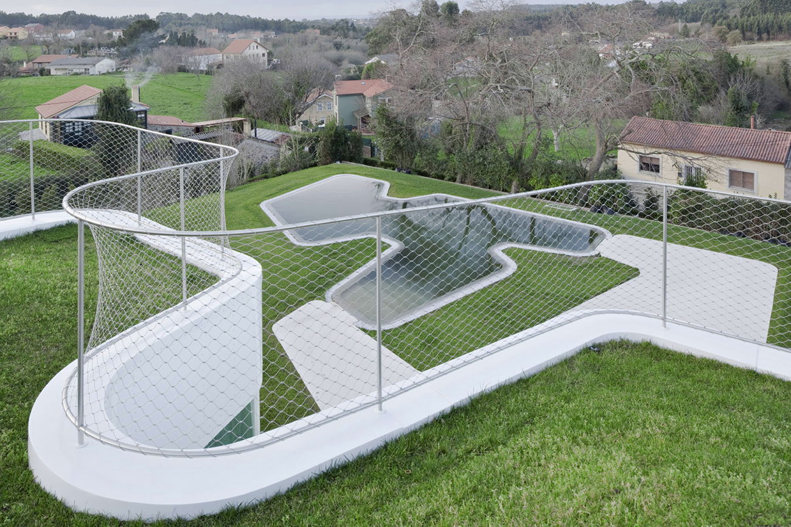The Unfolding of Casa V
/Draped over the hillside of La Coruña, a busy port city of Spain, sits a new structure that is formalized by the continuous flow of a completely neutral wrap – no edges, no color, no texture. The unfolding piece of architecture, titled Casa V, is the work of Madrid-based studio Dosis de Arquitectura. Casa V appears to be a new build, but it is actually the rehabilitation, adaptation and expansion of an existing vacation house, designed and built in the early 1960’s. After spending nearly fifty years worth of holidays in the home, it became imperative for the growing family to expand the house.
In the span of the last fifty years, even though the number of family members have increased, the house has remained the same, unable to fulfill current and future needs of the family. Dosis de Arquitectura's principal architects Ignacio Peydro and Isabel Collado set out to create a home where the entirety of the family's three generations would be able to enjoy the holidays simultaneously.
The existing home remains at the top of the hill, allowing the fluctuating architecture of the new structure to unfold as it cascades down the slope. The expansion, which consists of a side wing that articulates itself with the old building on the northeast, is intended to house the two younger generations.
The original house accommodates social areas for the entire family, as well as sleeping quarters for the first generation. With the home's new addition, each family member has their own independence while being together, under the same roof.
Peydro and Collado designed the home to spread across the land, creating the perfect opportunity for an entirely new social area for the family - the rooftop. The rooftop serves as a private garden and a quiet place to enjoy unobstructed views of the Spanish landscape.
The interior spaces take on the form directed by the architectural shape of the exterior walls. The bedrooms, bathrooms, hallways and stairs all conform to the angular and curvacious likeness of the exterior architecture.
The harsh feel of unpolished concrete is juxtaposed with a smooth, high-gloss white finish to create the home's stunning spiral staircase. Inside, areas are defined by the unfolding of matter in space and time, which topologically adapts itself to what happens inside.
Photography Courtesy of Dosis de Arquitectura
