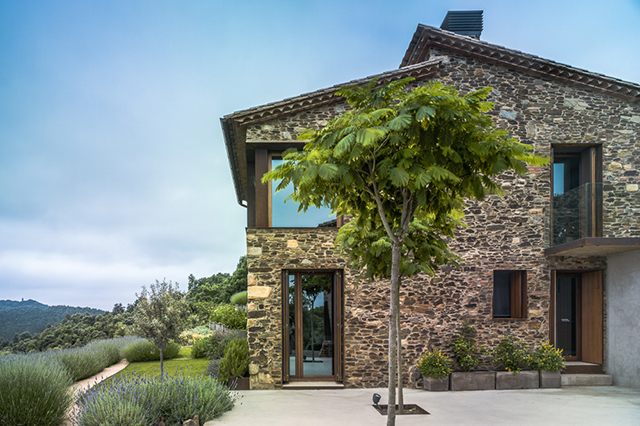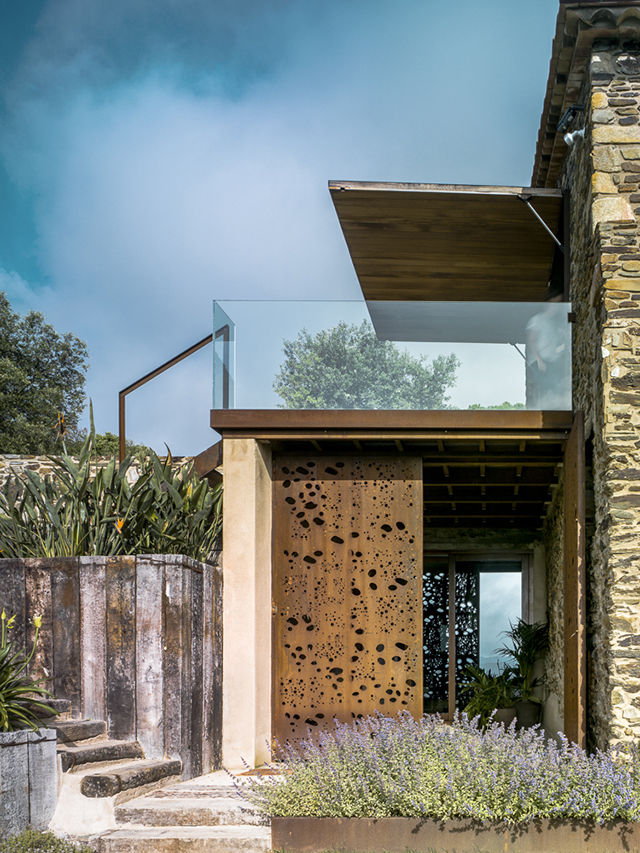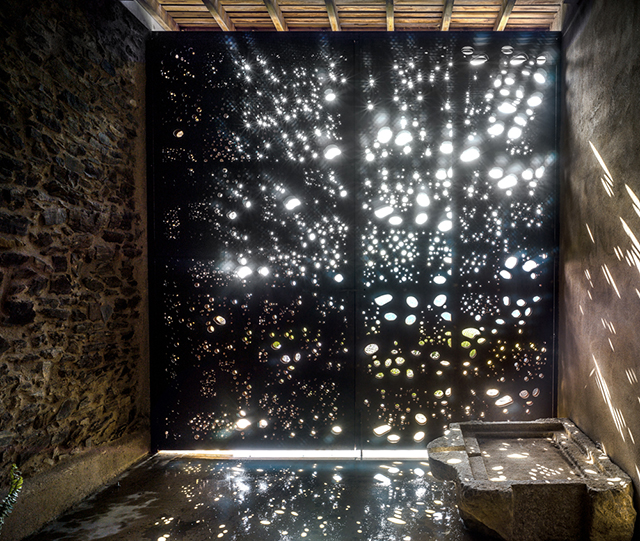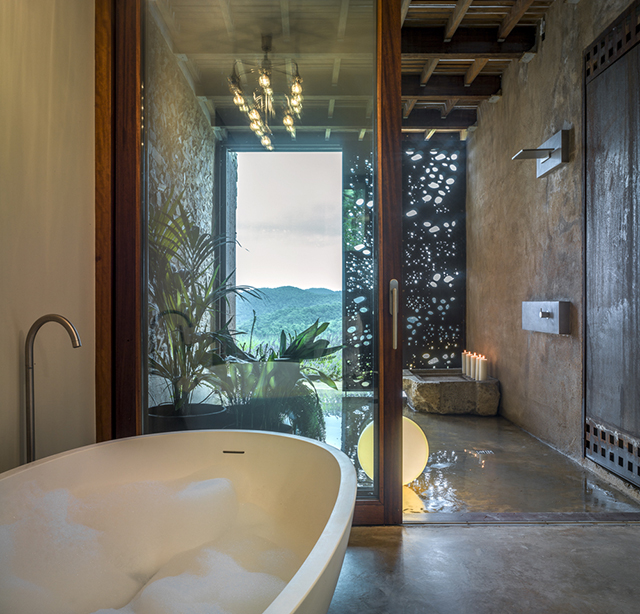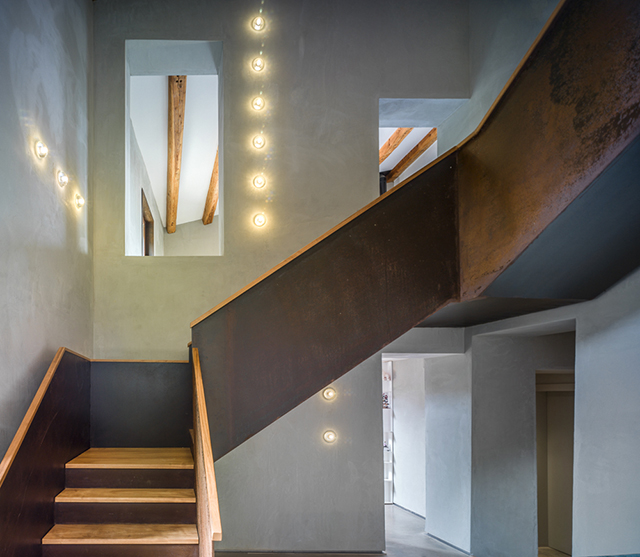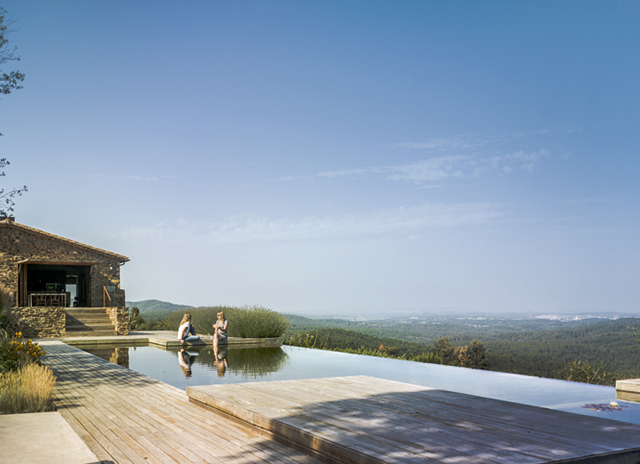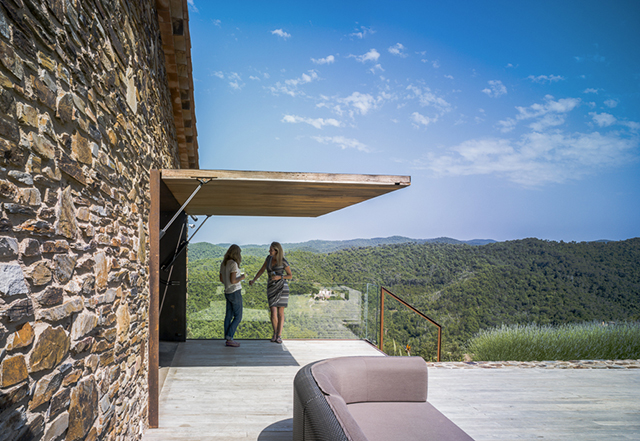A Modern Estate In An Old Stone Envelope
/We are all familiar with the old adage; good things come in small packages, but what about new things coming in old packages? This is absolutely the case when referring to Dutch Architect Co Govers newly renovated country home. The old farmhouse is tucked away within 60 acres of oak forest in the Mediterranean and was in need of reconstruction due to building regulations. The architect saw this as a perfect opportunity to put a spectacularly modern spin on the old stone weekend home.
ZEST Architecture, Govers' Barcelona-based architecture studio, stepped in to help her transform the old ruins into a modern, luxury estate in an old stone envelope. "I had always dreamed of building a house for my family, and all we could find were ruins, because building is restricted all over Catalunya and if you don't want urban, you can only restore a ruin." The architect noted. "So we set out to create a super modern restoration." This quickly became an challenge for Grovers as the estate is a protected ruin in a national park. "However, the authorities liked our use of materials, and because we chose to make all our interventions almost as a separate layer on top of what is the old stone envelope, our interventions are strikingly modern and yet they only enhance and emphasize the beauty of the old house."
"I immediately thought that we should turn the house "upside down" - live upstairs and sleep downstairs." Grovers reminisced of the moment she first saw the home. "I figured that if we could change the terrain on the South side to connect with the top floor (where the new pool is located), we could create a real inside-outside experience, to coincide with the pleasant climate. We used the pool to form this intermediate level, connecting the downstairs garden, where the bedrooms are, with the upstairs garden, where the kitchen is."
To enhance the authenticity of a house riddled with timeless trinkets and undying hardware, Grovers chose to construct the contemporary architectural add-ons from durable and everlasting materials. "We worked with a brilliant steelworker from an old town nearby, who made all the Corten steel features for the house, including the staircase and all the hinges of all the shutters. He really helped us go to the max with the Corten steel. I also really love the Corten steel doors to the outside shower downstairs, they are perforated with the blown up shapes."
The lower levels of the farmhouse stay comfortably cool in the summertime because this is where the animals once lived. With this in mind the bedrooms were strategically placed on the lower level of the home. This puts the living area on the upper level, which works perfectly to make best use of the view. The living area also has direct access to the brand new south facing part of the garden and swimming pool.
ZEST made use of locally produced cork insulation to insulate the house to Passivhaus standards. On top of the insulation lie straw Claytec panels. This allows the old stonewall to remain breathable while keeping the warmth in during the winter and out during the summer. Also, due to well-designed cross ventilation using open doors and windows the house never needs air conditioning. Grovers chose to harness the remarkable view of the enveloping forest and the serene Mediterranean Sea by opening the house up on all sides. This allowed the light to flood in and brings the outstanding view inside.
The house relies on geothermal installation for heating and hot water. Since there is no need for paint due to the natural Claytec plaster the house is an entirely non-chemical environment. The instillation of solar panels and a small windmill is also in the works, making this weekend home healthy for the earth, body, and soul.
Photography captured by Jesús Granada | FOTOGRAFIA DE ARQUITECTURA
Writing by Jessica Britvich


