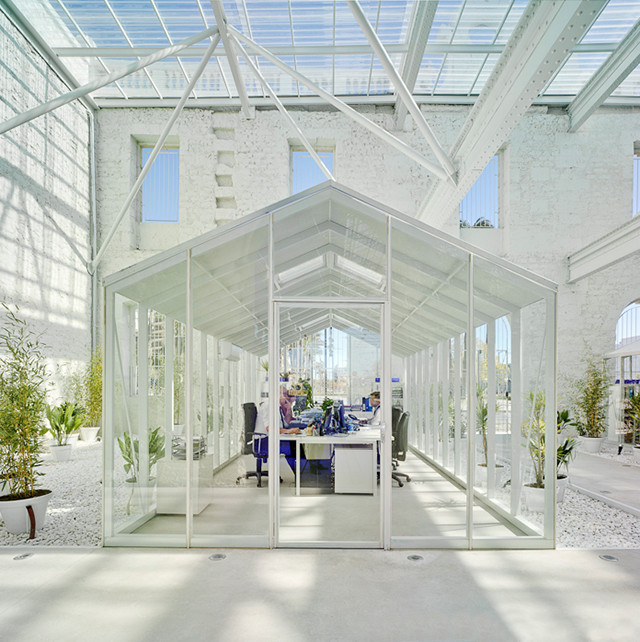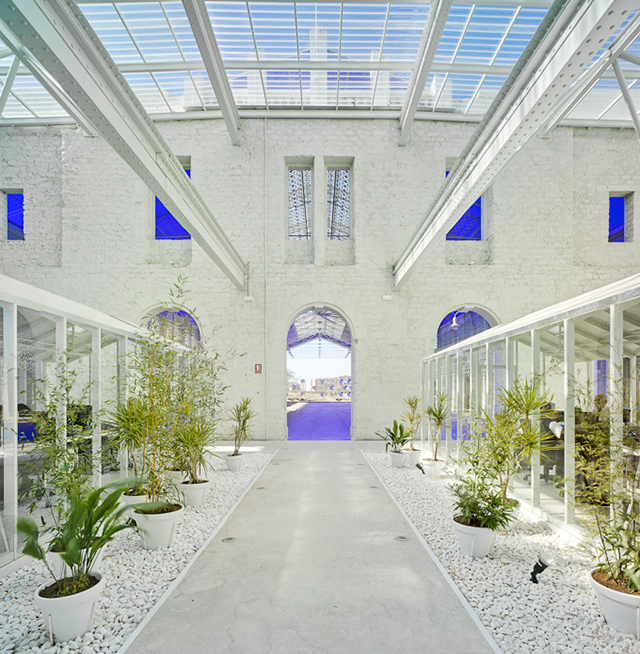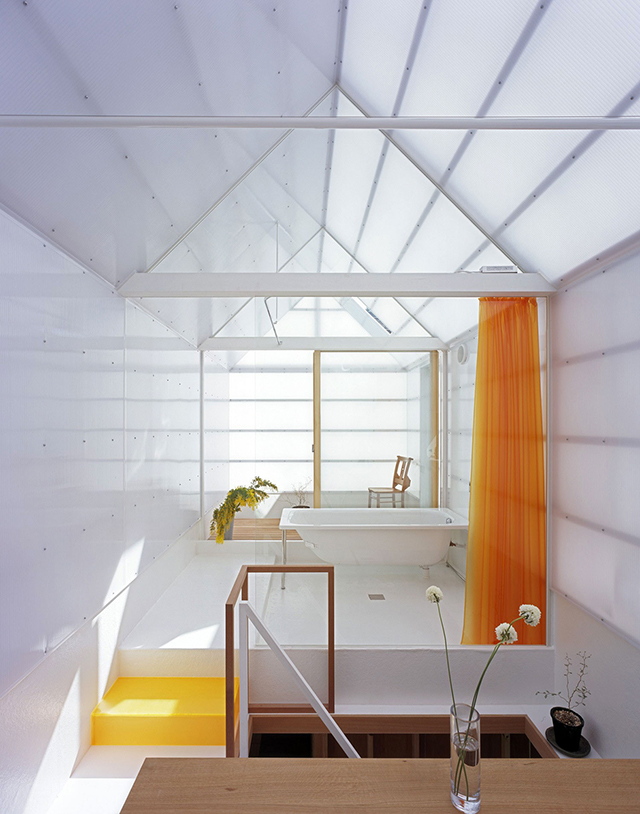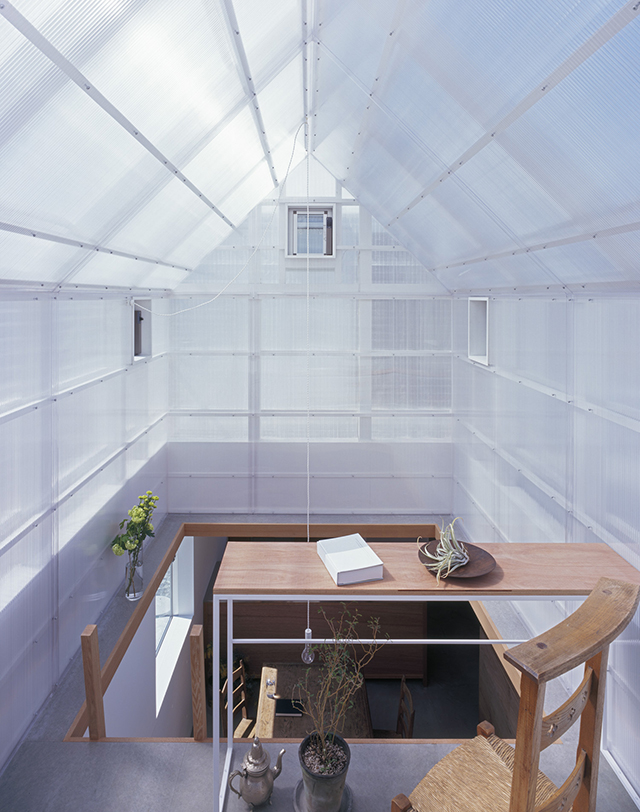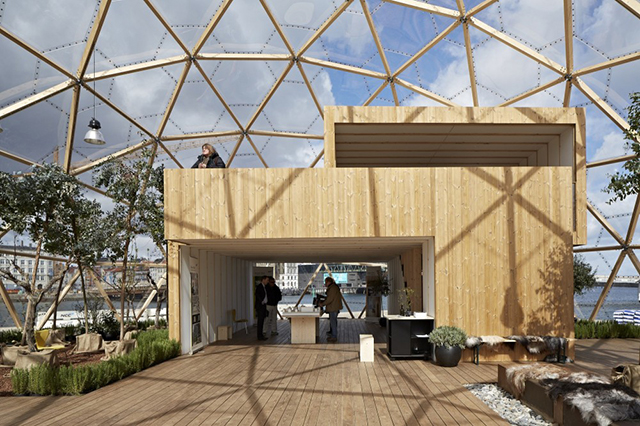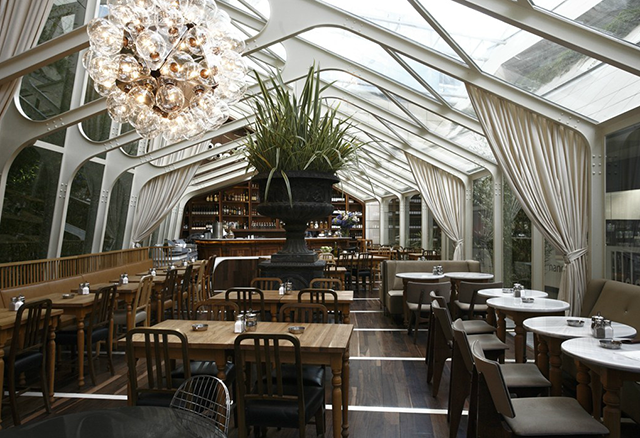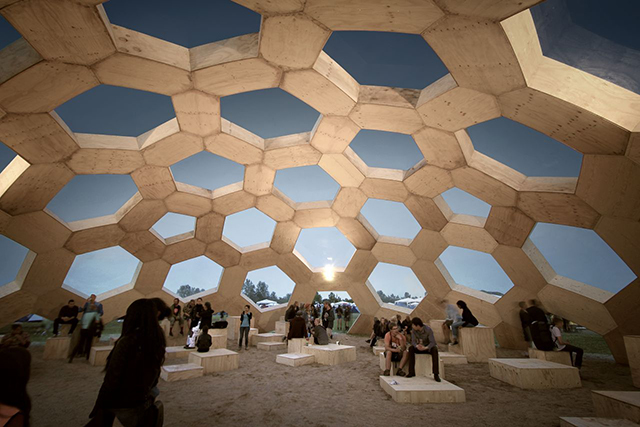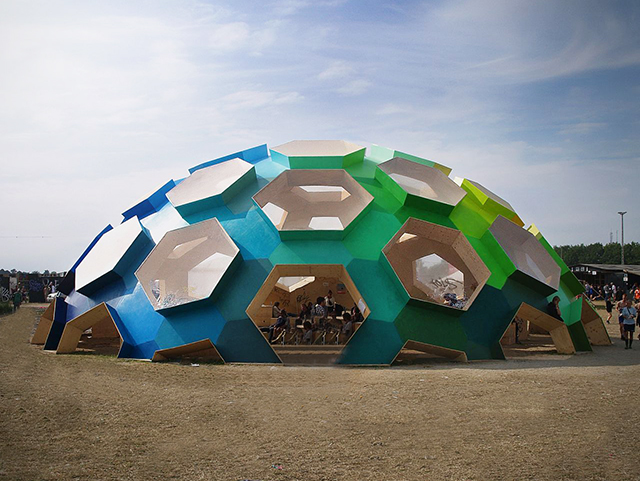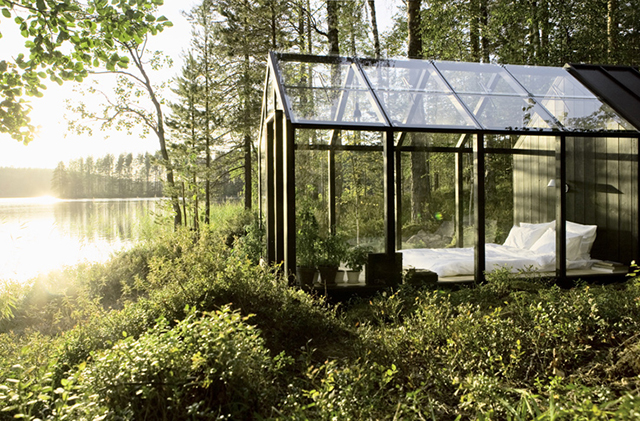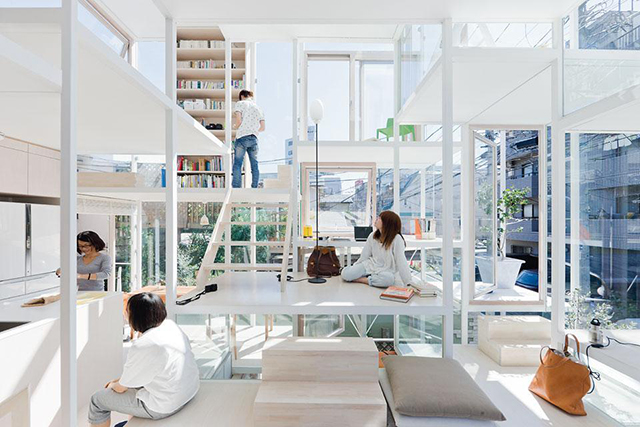Disrupting Design: 'Living' greenhouses that are uprooting conventional spaces
/This post is curated by KNSTRCT in partnership with Jaguar. Experience F-TYPE.
June 12th, 2013 - Ever wish you could add a little more greenery and light to your life? Nope, that dead, neglected orchid in the corner of your cubicle doesn’t count, nor the flickering fluorescent excuse for a light. We’re talking about stripping down the walls and welcoming the sun with open arms (and SPF 75). We’re talking about 'living' greenhouses – a growing design trend.
'Living' greenhouses are re-defining the function of the classic greenhouse by utilizing the traditional plant conservatory as homes, offices, and restaurants. The architects behind these brilliantly simple structures have been transparent in their designs. Literally. They’re providing a fresh perspective by breaking down conventional walls and erecting translucent spaces that flood living and working zones with warmth and sunlight.
Besides looking super cool and making your sad, stucco-clad neighbors obscenely jealous, these ethereal structures serve as veritable hot beds for inspiration and fresh ideas. You could say they’re fertile grounds for growth - personal or otherwise. Opaque wall treatments add privacy and sun protection, and proper ventilation systems can control heating and cooling. Not to mention, plants offer positive psychological effects and indoor air purification, removing CO2, which is correlated with lower work performance. One thing’s for sure, when it comes to living greenhouses, the only thing that’ll be in a vegetative state are the Ficus plants. We give them two green thumbs up.
Casa Mediterráneo Headquarters By Manuel Ocaña Arquitecto
Casa Mediterráneo has teamed up with Manuel Ocaña Arquitecto to breathe new life into an old railway station in Benalúa, Alicante. The archaic exoskeleton of the former station remains, while new life springs forth under the Klein-blue translucent roof.
Casa Mediterráneo Headquarters By Manuel Ocaña Arquitecto
David Frutos.
House in Yamasaki By Tato Architects
To combat short hours of sunlight in the winter, Tato Architects erected the top floor of their residential project inside sheds that sit atop the roof. Designed for a small family in a residential neighborhood in Japan, the project utilized translucent polycarbonate walls to allow for maximum sunlight, a stable indoor climate and ample ventilation for the lower floor.
House in Yamasaki By Tato Architects
Brilliantly simple in design, the sunroom collects heat in winter, and exhausts heat in summer via the breeze from five motor-operated windows.
Dome Of Visions by Kristoffer Tejlgaard + Benny Jepsen
Sitting atop Copenhagen’s rectangular urban landscape like a bubble perfectly poised to pop, The Dome of Visions’ delicately erected skeleton and glass-like façade almost create gravity-defying floating effect. Designed by Danish architects Kristoffer Tejlgaard and Benny Jepsen, The Dome encourages vibrant life in a space clouded by construction cranes and freight containers. Upon entering, guests’ senses are greeted with the warmth of a summer afternoon, the wafting scent of rosemary and the spectacular sight of a 100-year old olive tree.
The House Cafe Kanyon By Autoban 212
An angular steel and glass framework comprise the beautifully transparent House Café located in the Kanyon Shopping Mall in Istanbul. The brainchild of Turkish design firm Autoban, the cafe is an adaptation of the mall’s original architecture, revamped with a walnut platform that adds warmth to the space and elevates it to a whole new playing field.
Plywood Dome v.2 By Kristoffer Tejlgaard + Benny Jepsen
Featuring a bold kaleidoscope of color, Kristoffer Tejlgaard and Benny Jepsen’s geodesic dome brought a fresh perspective to the Danish music festival, Roskilde Festival.
Plywood Dome v.2 By Kristoffer Tejlgaard + Benny Jepsen
Founded on the structure of a carbon molecule, the dome allows for substantial strength and stability, while the construction optimizes resources, using minimal building materials and boasting reduced energy consumption for heating due to minimal surface area and the aerodynamic form.
Linda Bergroth
The epitome of waterfront property, the Garden Shed by architect Ville Hara and designer Linda Bergroth of Hel Yes! features a unique prefabricated garden shed on a remote Finnish island. Customizing their prototype with a wooden floor, solar panels, steps made from reclaimed brick, safety glass and automatic openers to control the temperature inside, the pre-made greenhouse can be bought in four different variations and is built upon modular parts that can be assembled by simply using an everyday screwdriver.
House NA By Sou Fujimoto
Mirroring spindly scaffolding, House NA utilizes an open floor plan with minimal walls, ever-ascending levels, and a bright, airy aesthetic. Designed by Japanese architect Sou Fujimoto, the Tokyo house is divided into three main stories, then subdivided further into staggered platforms. The open interior is comprised of 21 individual floor plates situated at various heights, allowing residents to move freely and unobstructed from one sun-drenched space to another.


