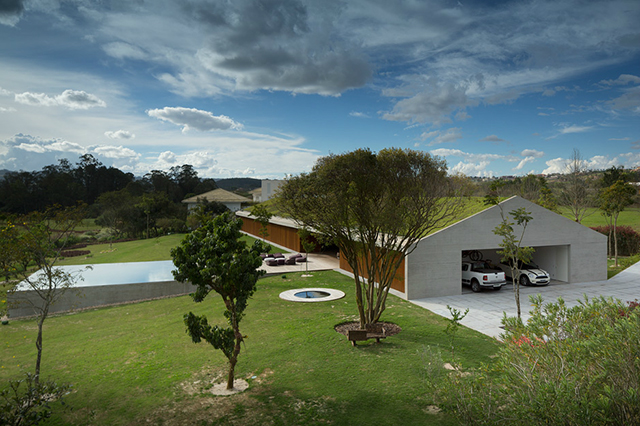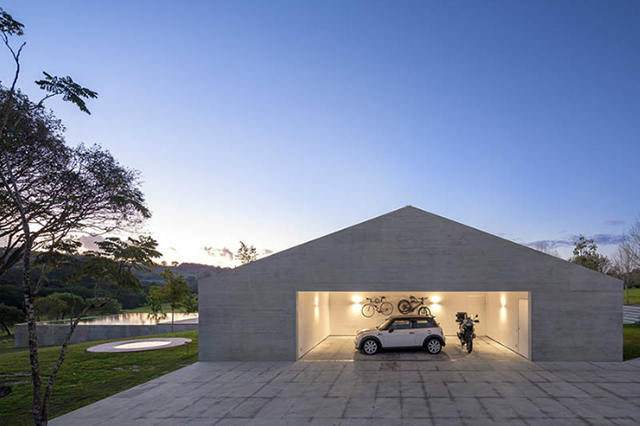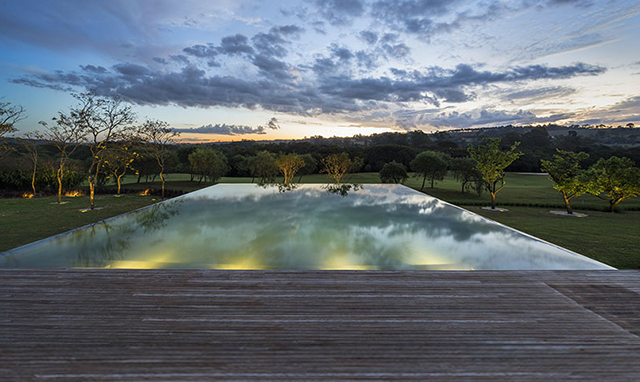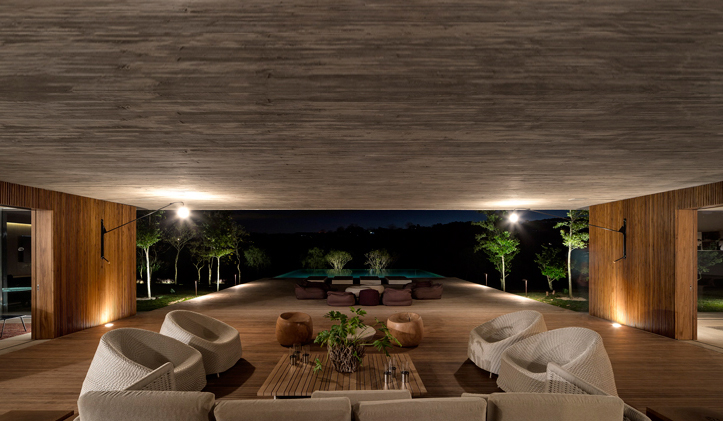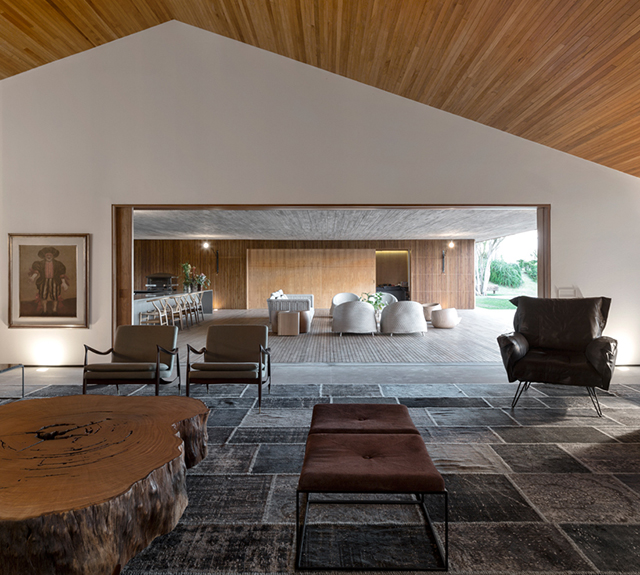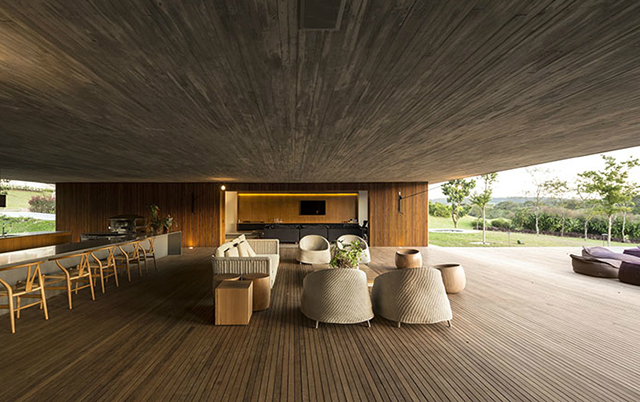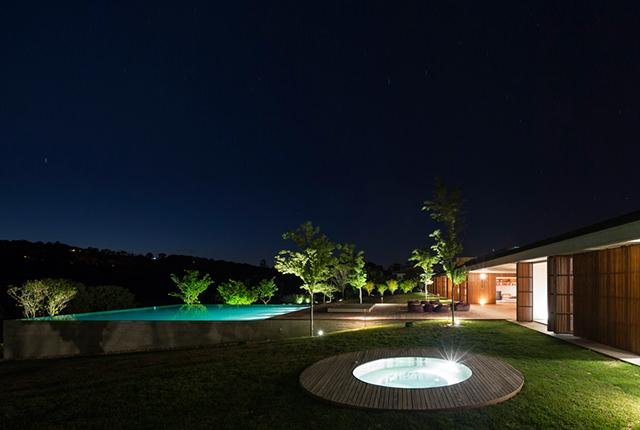The MM House, São Paulo
/If you let it, life can lead you down a spiraling path of joys and surprises. Thirty years ago Marcio Kogan, founder of the celebrated Brazilian architecture firm Studio MK27, was working his way up as a film director. A young Kogan decided to set down the camera and tell his story through a different medium - architecture. His change of heart led him to create a cluster of remarkable structures deep in the tropics, most recently, the MM House.
Bragança Paulista is a small municipality in São Paulo. Today, Bragança has become a commuter town due to its close proximity to São Paulo and Campinas. As a result, real estate is developing at a fast pace making room for a new batch of creative residences. The MM House is an elongated farmhouse-esque structure constructed of wood and concrete, with a living roof full of green plants. The home was designed with a linear layout and is consumed by a staggering 9 bedrooms, 10 bathrooms, 3 living rooms, 2 kitchens, and a wood terrace that intersects the home and trails an infinity pool. Concrete covers the short sides of the house, while the long sides are surfaced with a screen of retractable slender wooden slats. The slats wrap the entire envelope along the exterior glass wall to soften direct sunlight, with the ability to open entirely to the outside.
The interior of the house are reminiscent of Kogan's signature style - wood ceilings, white walls, cool lounging areas filled with unique and eclectic furniture pieces. In one living room, an entire wall of books with a built in concrete fireplace becomes the backdrop to a warm and relaxing seating area. The central living room and main kitchen is open to the terrace and the pool, a place where eating, sitting, and playing all come together - the ideal layout for entertaining a large amount of people.


