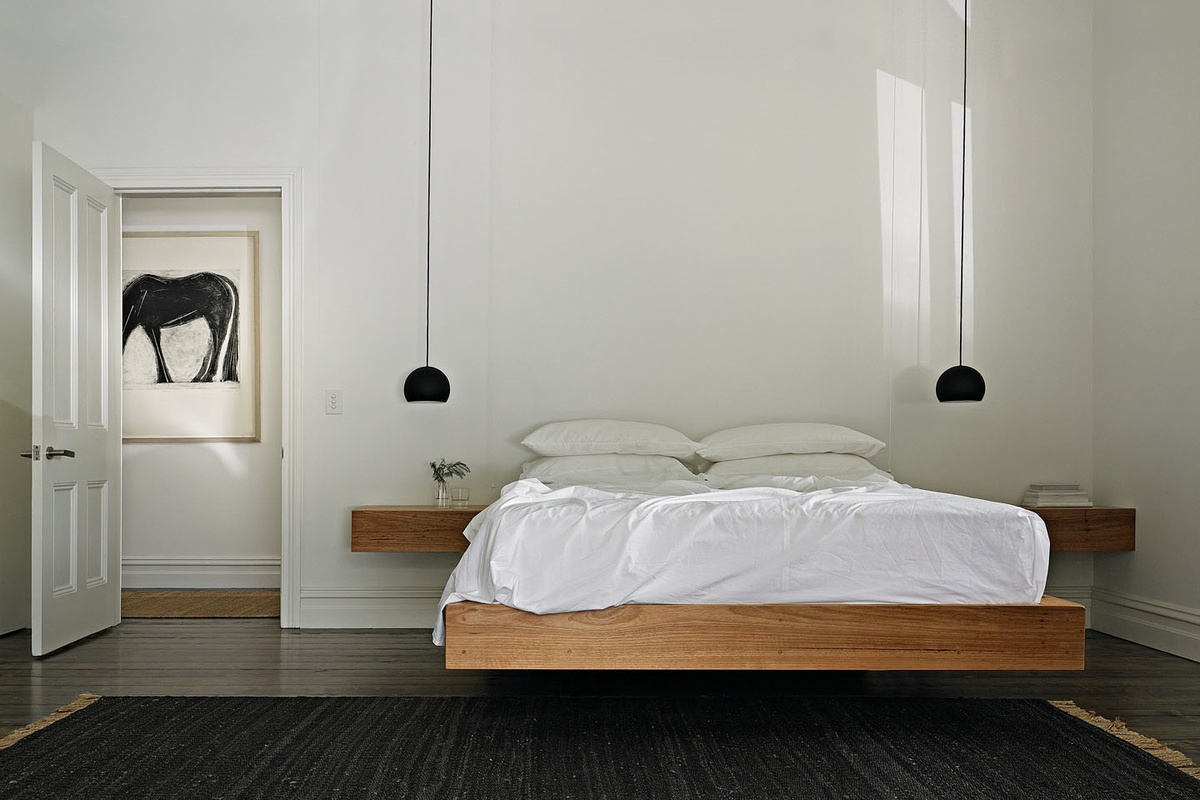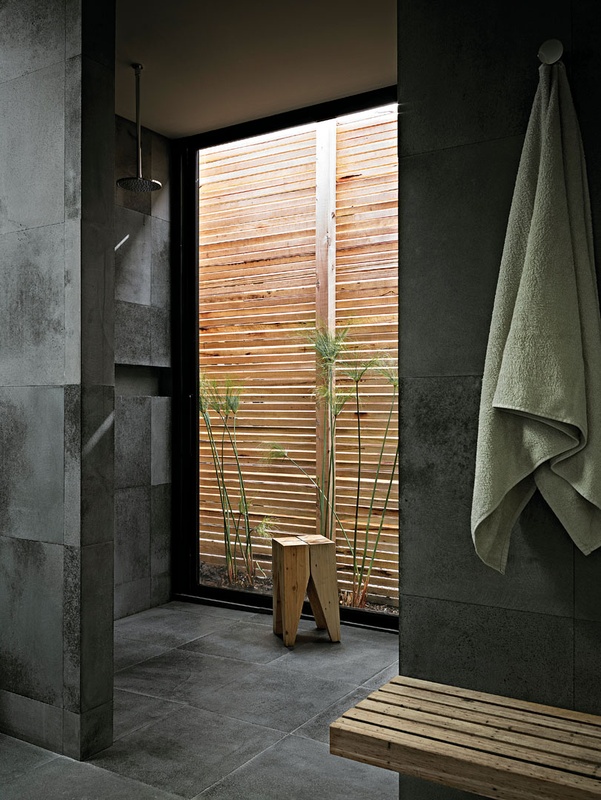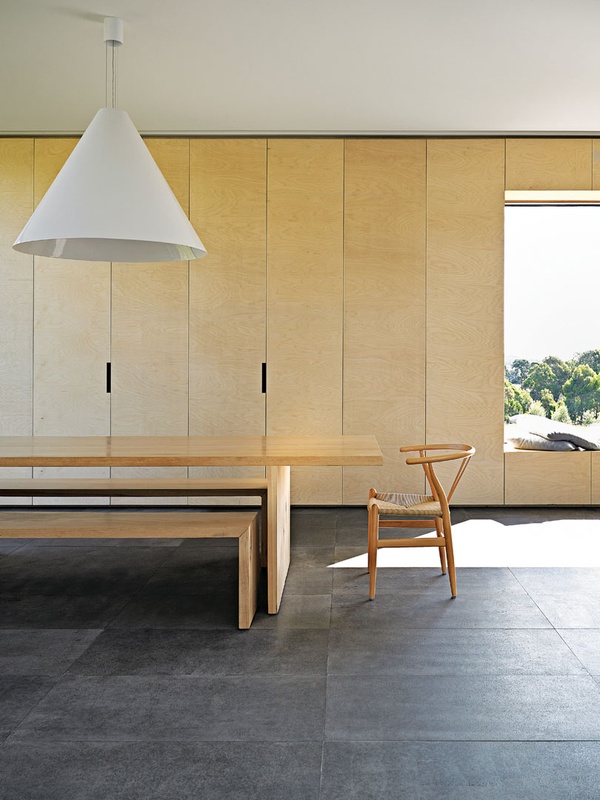Keeping it in the Family: The Courtyard House
/Now this is how you keep it in the family! Victoria-based interior designerAndrea Moore designed the newCourtyard House, her father Lindsay build it, and with so much creative blood pumping through their veins, Andrea commissioned her sister Lachlan to Photographed the house. To top it all off, Andrea's parents now live in the home, which sits in Gippsland, a picturesque farmland east of Melbourne's bustling city.
The initial plan was to demolish the existing house and build a more modern structure, but as the planning continued, Moore discovered that the old house was structurally stable and too much of a gem to tear apart.
Adding new architecture to old architecture is sometimes sort of gamble, but Moore took six years of methodical planning and building to achieve the contrasting look. The house is visually and functionally separated into two parts. The bedrooms, study, and den are sectioned into the existing house, while the living room, kitchen, and garage occupies the newly constructed pavilion.
The old house has a symmetrical Foursquare layout, with rooms arranged on each side of a central hallway. Moore preserved the interior architectural details of the old house, but she updated it's look by adding simple, minimalistic furniture pieces - most of the pieces were built by her father Lindsay, who is the owner and builder. Sometimes, achieving simplicity is hard, but Mr. Moore together with Andrea, discovered a visual balance amongst old and new.
A custom concrete bath, stone floors, and wooden accent pieces cultivate a soothing and earthy aesthetic in the Zen-like bathroom.
The common spaces of the new pavilion are lofty and flooded with natural light. In the living room, instead of accommodating a flat screen TV in front of the sofa, Moore opted for a large sitting window for her parents to admire the stunning landscape.
(Photography: Lachlan Moore)








