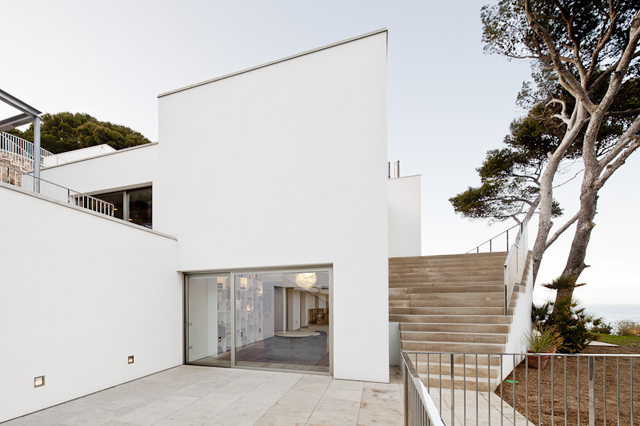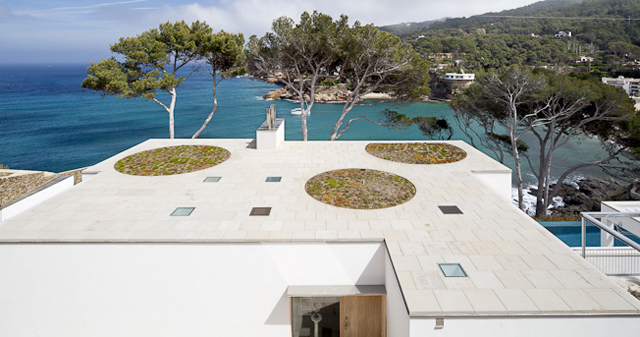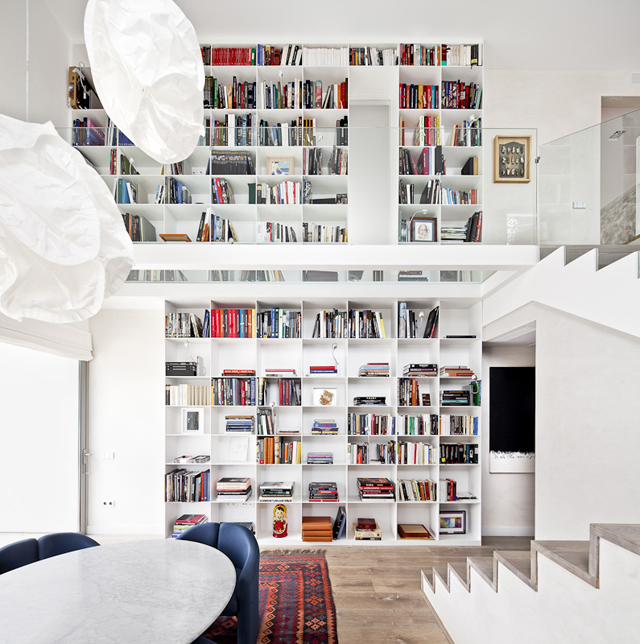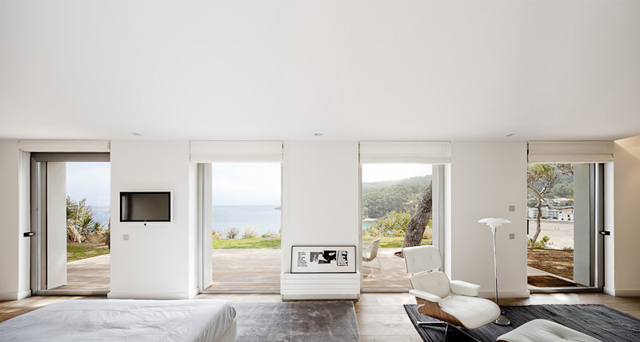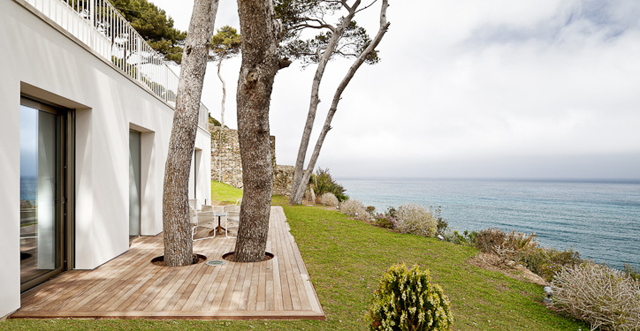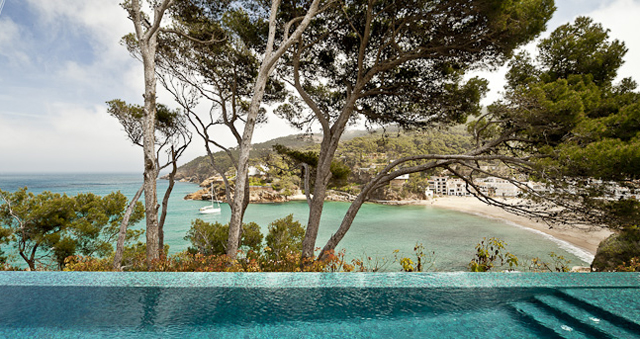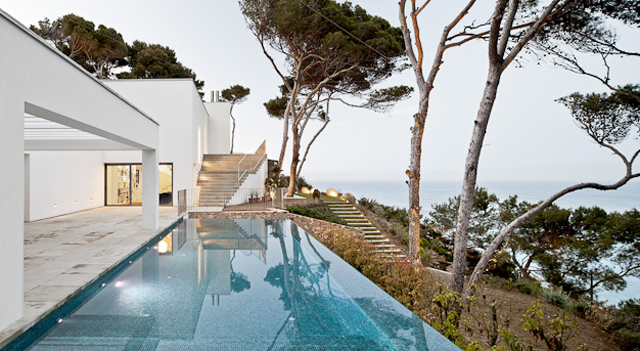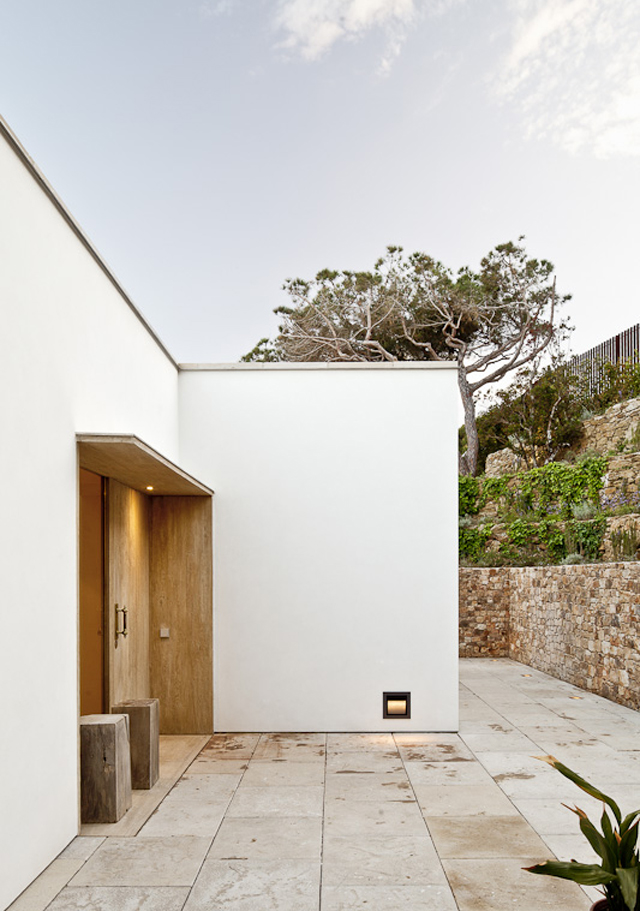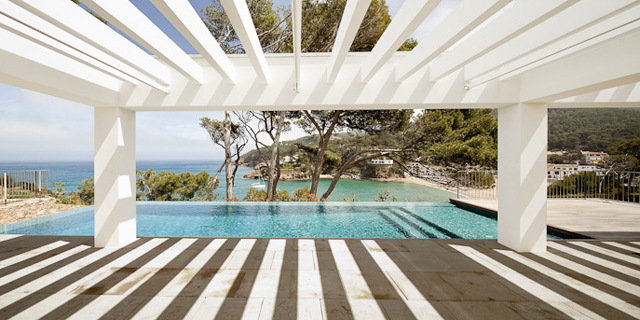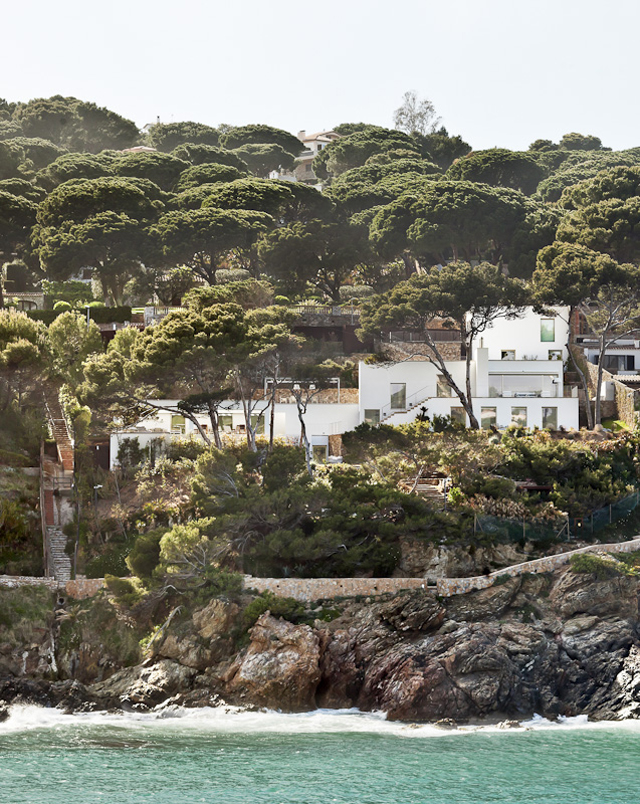House at Costa Brava, Spain
/One of Spain's most beloved architects, Jordi Garcés, has unveiled his latest project located in Girona, Spain. The House at Costa Brava is nestled into the hillside, with a jaw-dropping views of the waterfront, exquisite landscapes, and the local village.
This white stucco home was intentionally placed on the hillside plot of land with a slope parallel to the sea in order to obtain good solar orientation. "Consequently the project is developed linearly, occupying the entire waterfront and the main option consists in extending the house at basement level obtaining the maximum possible length," project architect Anna Bonet explained
Inside the home you'll find the white walls complemented with contemporary Spanish decorative accent pieces and a personal library that consumes an entire wall, two levels high, in the dining room. From the dining room, take the stone covered stairs to access the second level of the library, which rests next to a glass floor.
The master bedroom is sprawled out on the ground floor, because of it's large size Garcés created a wall of doors that open up to become the grand terrace.
Another awesome feature of the home is the roof deck - otherwise known as a sunbathers dream! The stone roof has three large circles which are filled with soil and grass, come springtime, flowers will be sprouting up to make a roof top garden.
