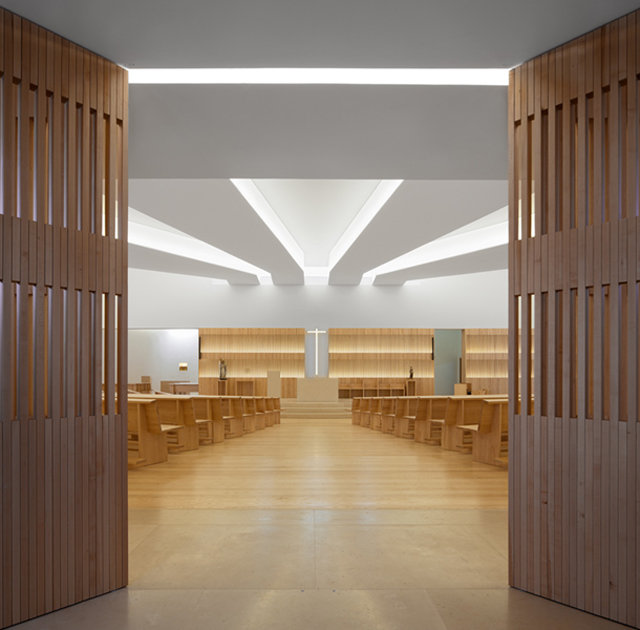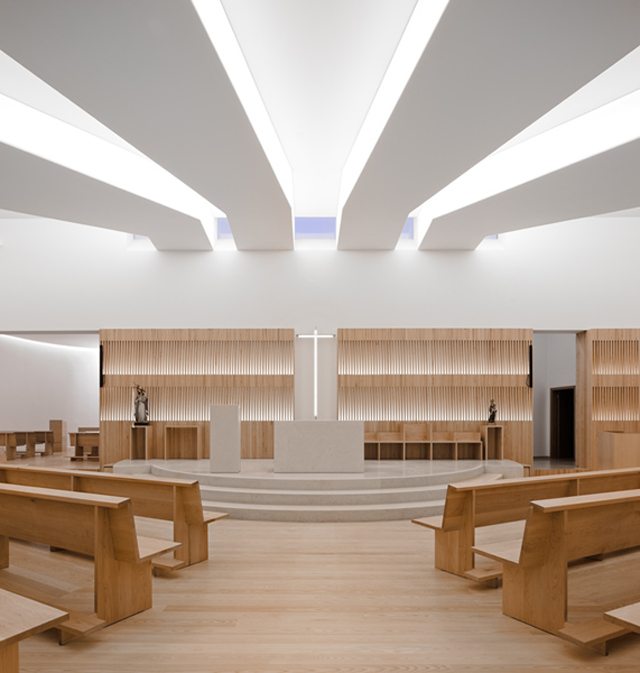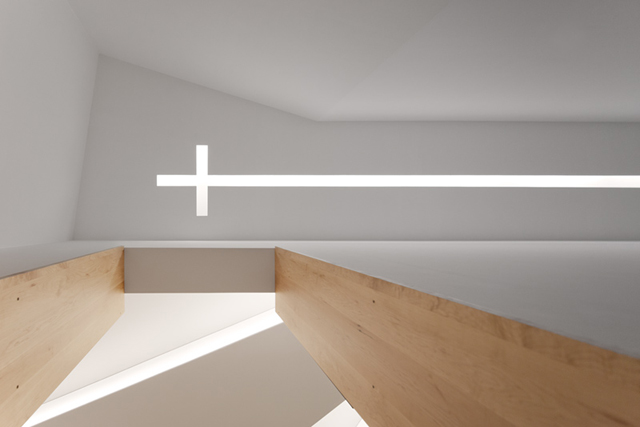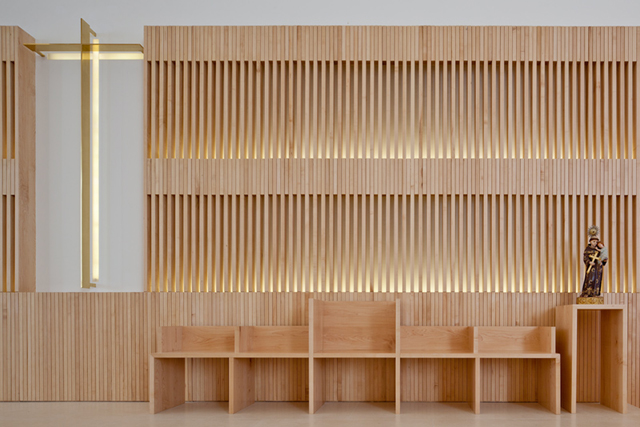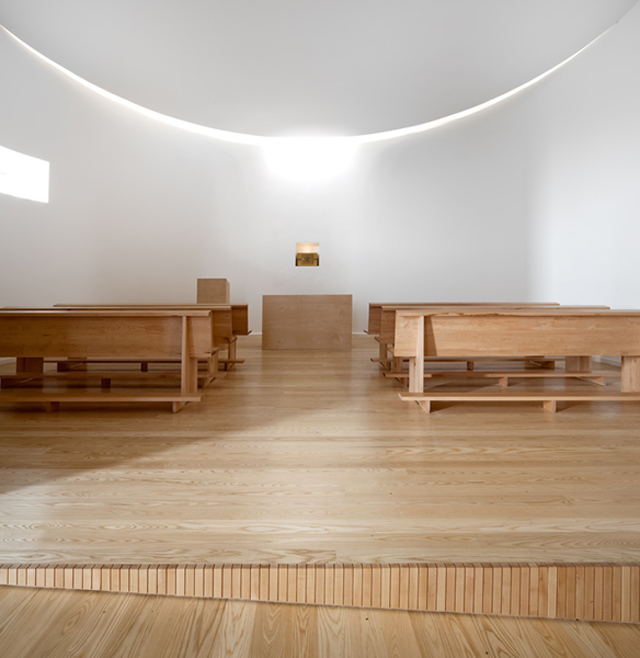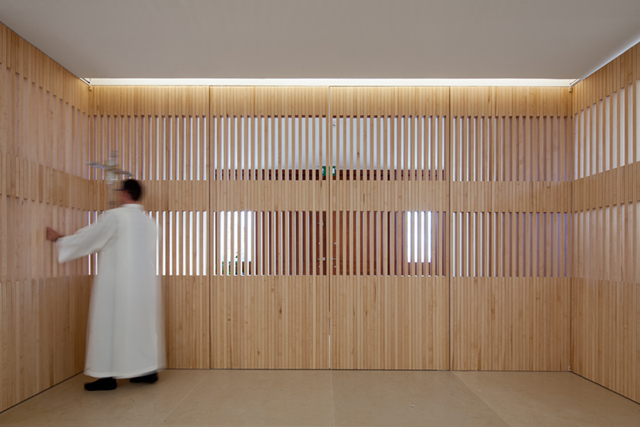Church of Our Lady of the Needs
/In the densely populated village of Chãs, in Leiria, Portugal, stands a small chapel - in need of a drastic renovation! The Lisbon based creatives at BICA Arquitectos came to the Igreja De Nossa Senhora Das Necessidades (translating to Church of Our Lady of The Needs) and created a calming space for locals to worship.
Two of the leading ladies behind BICA are architects Célia Faria and Ines Cortesao, who together spearheaded the project and have just put the finishing touches on the chapel. "We started with the idea of ??building silence. In a world full of noise, the church represents a pause, a moment of peace and reflection....The spiritual character is present but not intimidating," the team explained.
Faria and Cortesao's main objective was to seek harmony within the space by carefully manipulating materials, light, images, and sound. The layout of the main meeting area is designed to be an amphitheater around the centrally located sanctuary. Here, a large cross shape is cut into the wall and back lit, causing the sacred sign to glow.
The walls are mainly outfitted in white, but the flooring, alter, and modern pews are covered in wood to add warmth to the chapel. A drop down ceiling creates more opportunity for hidden light, causing an ambient luminance. Faria and Cortesão intentionally hid the artificial light sources to "reinforce the idea of ??divine light," as the shape of the dropped ceiling resembles "rays of the sun for the entire space."
Beyond the main assembly area, there is a smaller, more private area of worship. The circular shaped area is white, with rectangular built-in shelves where worshipers can pray to small religious figurines and icons. The dropped ceiling in this space is sloped downward without touching the wall of the altar, light is recessed into the ceiling, causing a lit halo effect in the room.
Beyond the visual design, the two architects were very methodical in their pursuit of sustainability in regards to the thermal and acoustical aspects. Rock wool was introduced into the walls, ceiling, and floors, along with double glazing window frames to assist in controlling ventilation and sound. Being inside the chapel is an opportunity to experience isolation from the outside world, and focus on being together in worship.
Photographs: FG + SG - Fotografia de Arquitectura | www.ultimasreportagens.com
