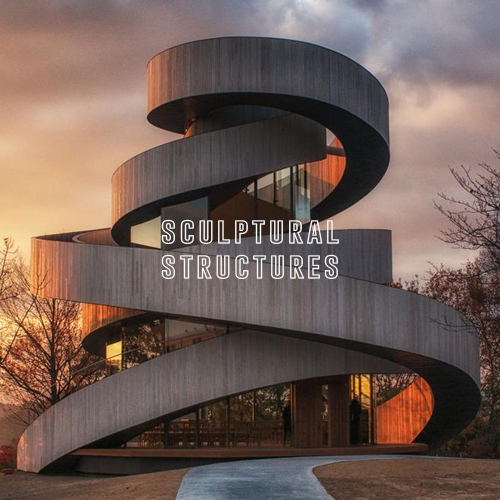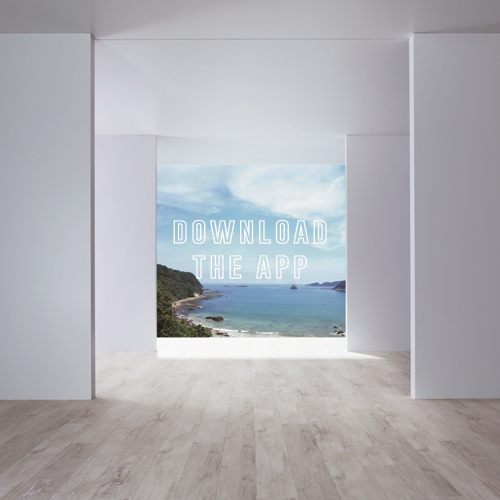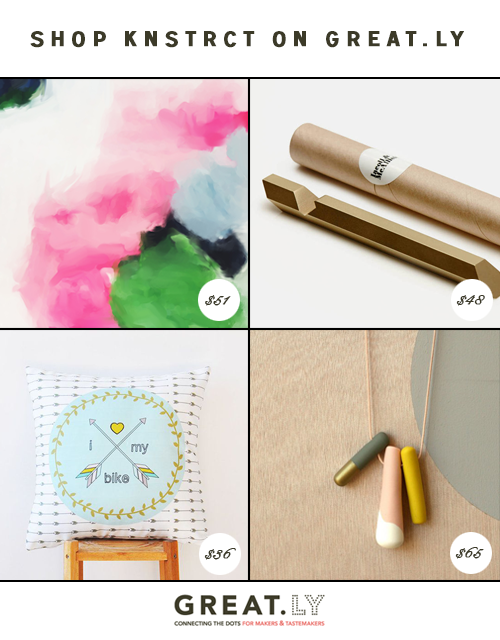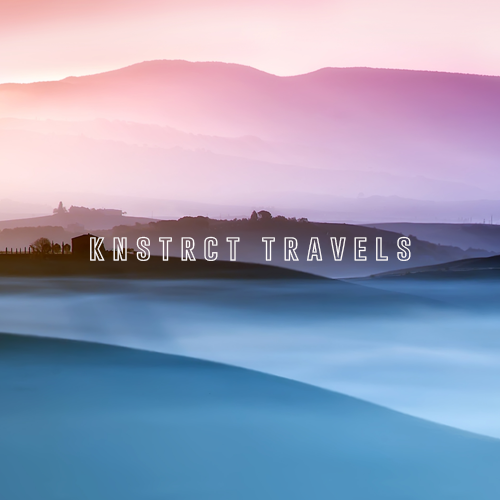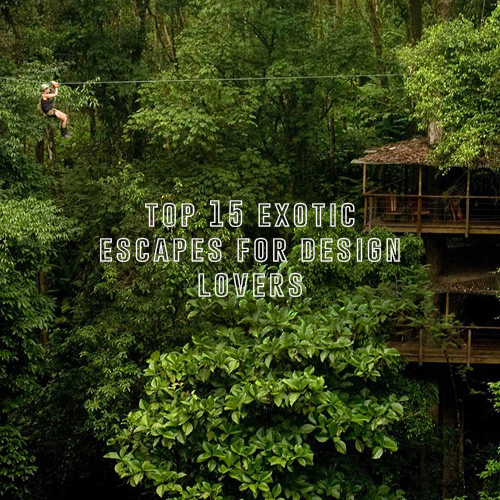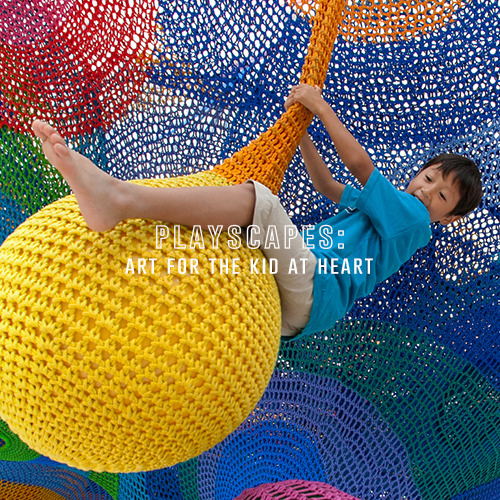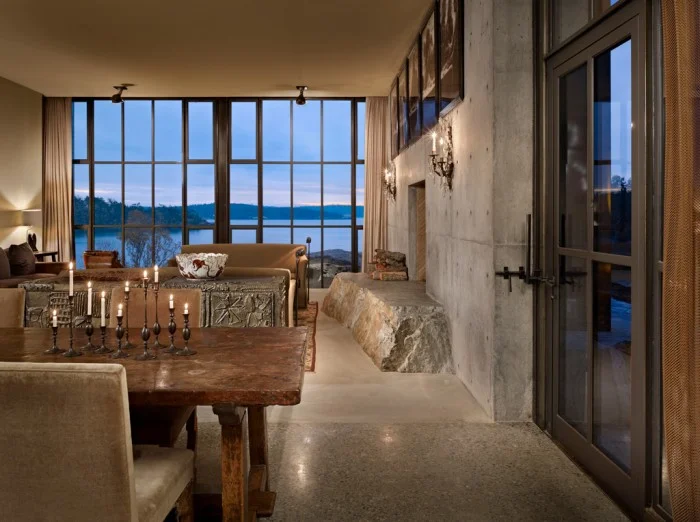The Pierre House by Olson Kundig Architects
/In recent architecture, there has been numerous innovative homes with green roofs, this home, stands out in particular. Located in San Juan, the house is designed by Olson Kundig Architects with the intent of blending into it's surroundings. With the green roof, there are angles on site where the entire structure is not visible!! The house is centered on a hill which overlooks the San Juan Archipelago. The interiors are warm and inviting with a mix of old world woods, throw-back furniture, and one of a kind pieces to complement.
From the architect:
The owner’s affection for a stone outcropping on her property inspired the design of this house. Conceived as a retreat nestled into the rock, the Pierre (the French word for stone) celebrates the materiality of the site. “Putting the house in the rock follows a tradition of building on the least productive part of a site, leaving the best parts free for cultivation,” Kundig says. From certain angles, the house—with its rough materials, encompassing stone, green roof, and surrounding foliage—almost disappears into nature.
To set the house deep into the site, portions of the rock outcropping were excavated through a combination of machine work and handwork. The contractor used large drills to set the outline of the building, then used dynamite, hydraulic chippers, and wire saws and other hand tools, working with finer and finer implements as construction progressed. Excavated rock was reused as crushed aggregate in all the stonework, a reminder of the building process, while huge pieces of rock were employed for the carport structure.
With the exception of a separate guest suite, the house functions on one main level, with an open-plan kitchen, dining, and living space. A wood-clad storage box (made with siding reclaimed from a Lionel Pries–designed house) transitions from outside to inside. Its two large bookcases open to provide concealed access to laundry and kitchen storage. A large pivoting steel and glass door provides access to a terrace. Set at a right angle to the main space, a master suite features a custom-designed bed with a leather headboard and footboard set in the middle of floor-to ceiling bookshelves.
Throughout the house, the rock protrudes into the space, contrasting with the luxurious textures of the furnishings. Interior and exterior fireplace hearths are carved out of existing stone; leveled on top, they are otherwise left raw. In the master bathroom, water cascades through three polished pools, natural sinks in the existing stone. Off the main space, a powder room is carved out of the rock; a mirror set within a skytube reflects natural light into the space.
The materiality of the built structure—mild steel, smooth concrete, and drywall—create a neutral backdrop for the interior furnishings and artwork and the exterior views to the bay and surrounding landscape. Contemporary works of art by Cameron Martin, Jesse Paul Miller, Andres Serrano, Franz West, and Claude Zervas are mounted inside and outside the house. Antique furniture and art objects are complemented by custom pieces. The custom light fixtures are based on the designs of Irene McGowan, a Seattle artist and lighting designer best known for her work with noted Northwest architect Roland Terry.


