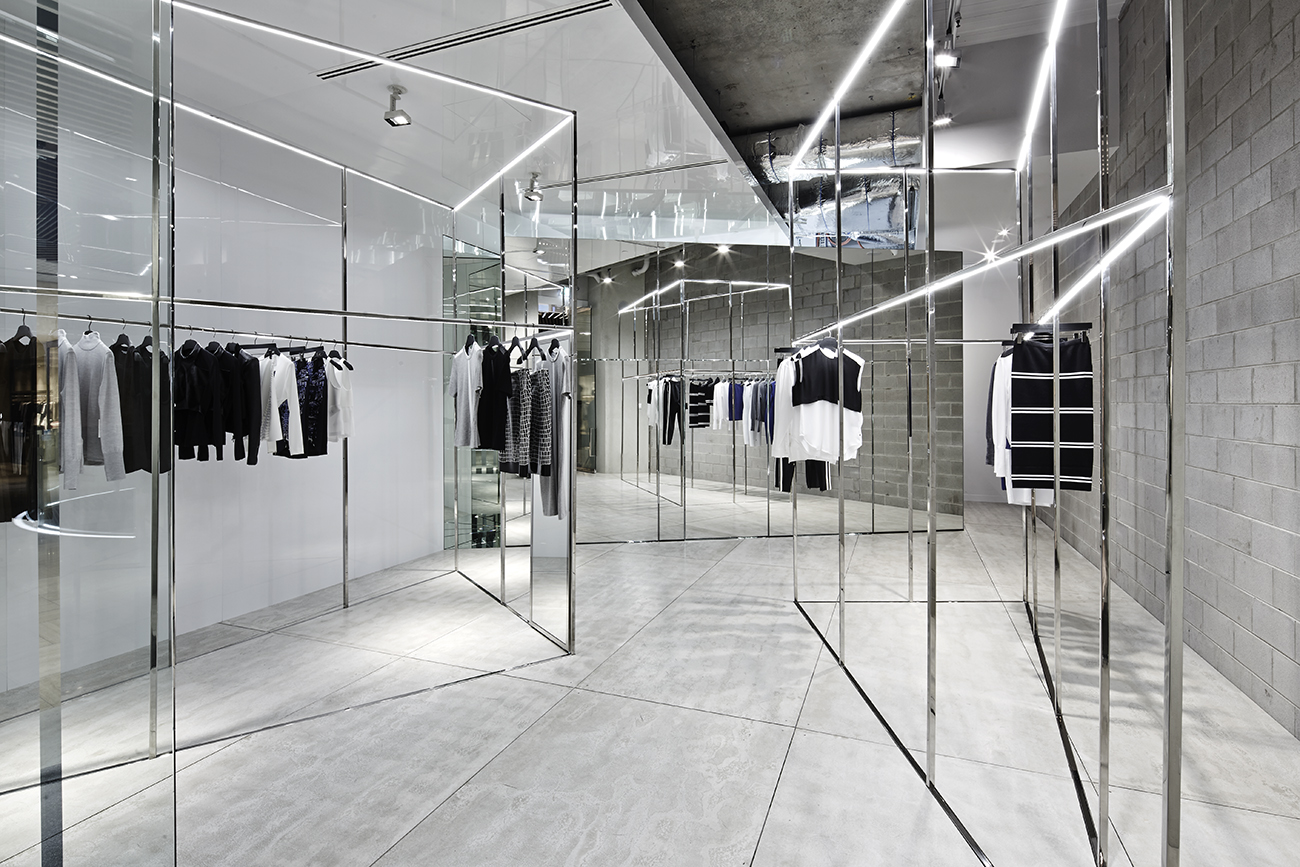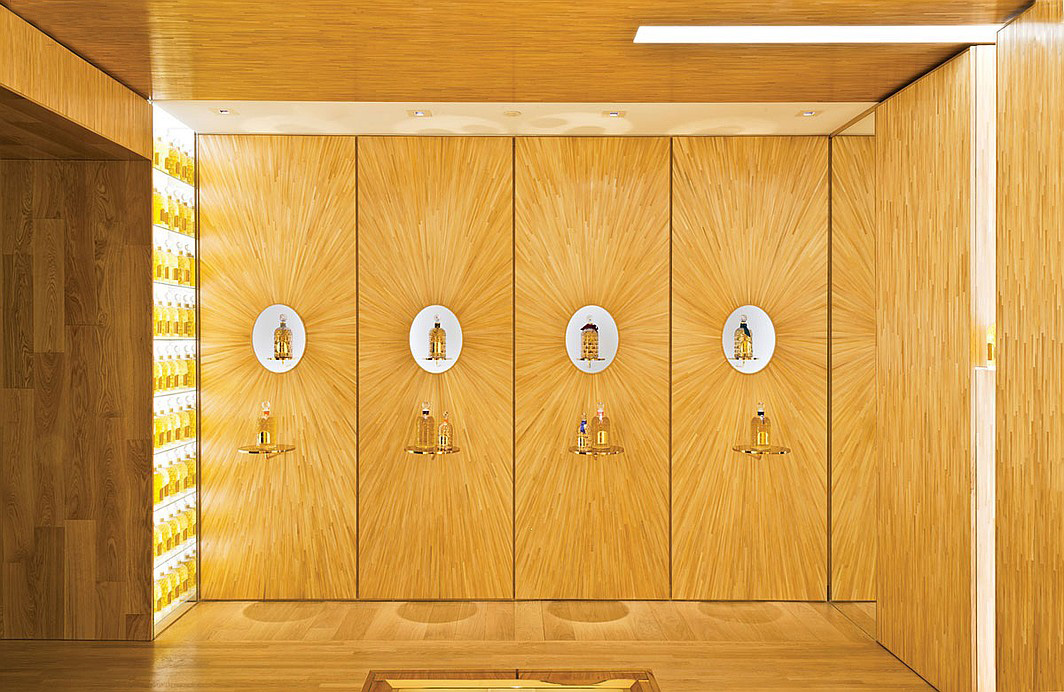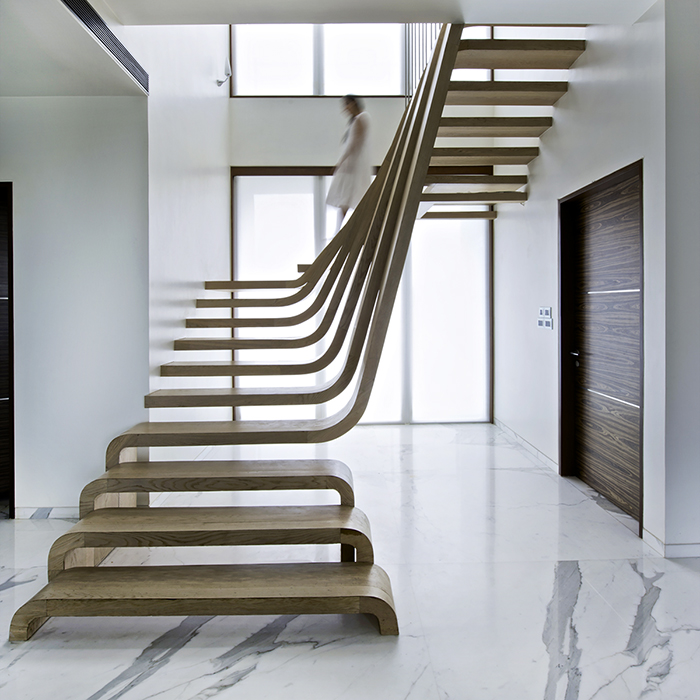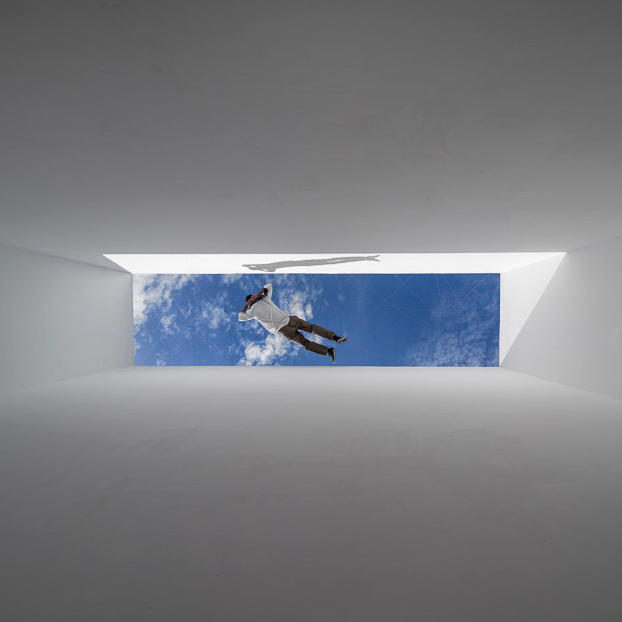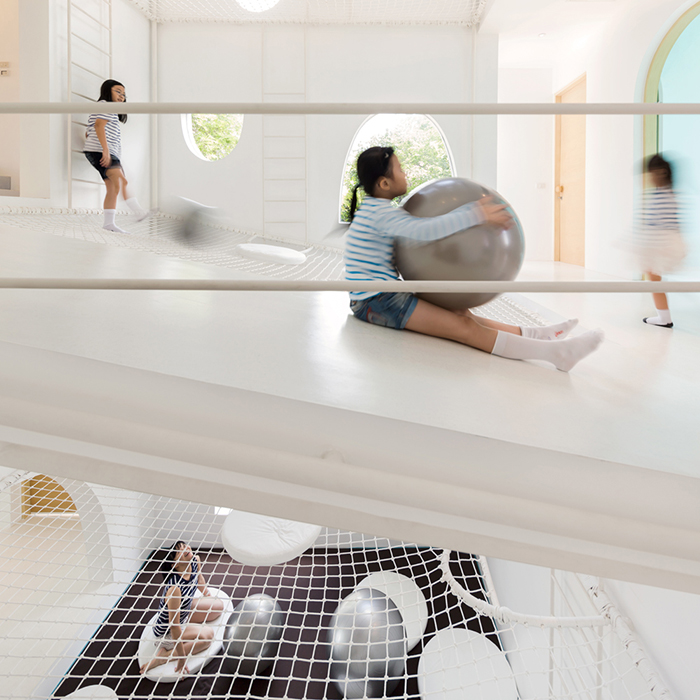Shun*Shoku Lounge By Gurunavi
/Stacked wooden boards define the interior landscape of Osaka's new Shun*Shoku Lounge By Gurunavi. The 1,000 square foot lounge, designed by Kengo Kuma and Associates, functions as a cafe, information booth and public relations space for Gurunavi - a company who connects people with high quality restaurants.
Shun*Shoku serves up fresh smoothies, snacks and houses exhibitions focused around seasonal food and rare ingredients. Lead architect Kengo Kuma translated Gurunavi's earthy approach to food education into a space that would visually signify the company's clean eating mantra. Inside the space, raw and unpolished slats of wood are continuously stacked from floor to ceiling, each piece undulating from the next to create an angular and dynamic visual effect. Employing the concept of nesting, Kuma continued the stacked wood method to incorporate desks, shelving, stairs and display units. Ordinary materials formulated in an extraordinary way allow for the Shun*Shoku Lounge to be interesting, edgy and versatile!
Photography Courtesy of Kengo Kuma and Associates

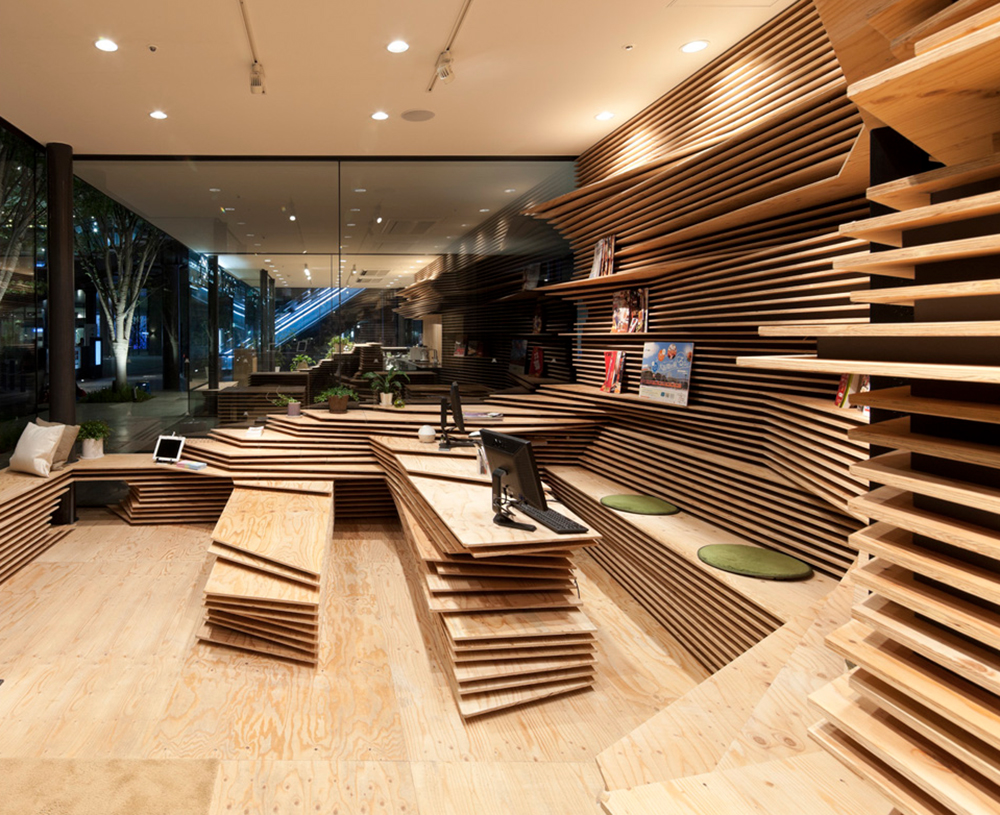
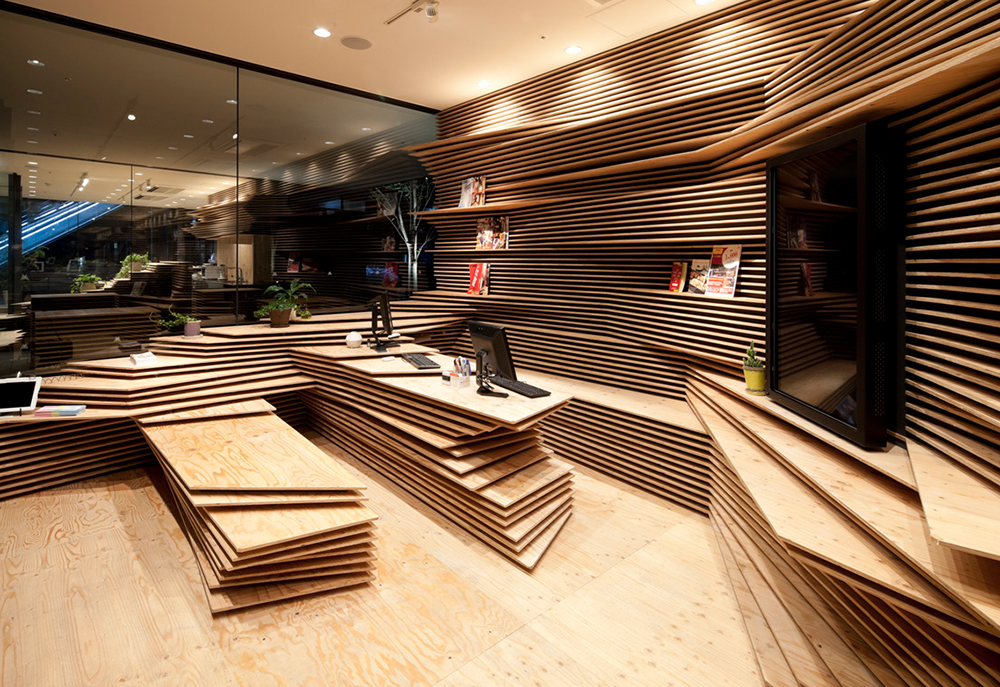
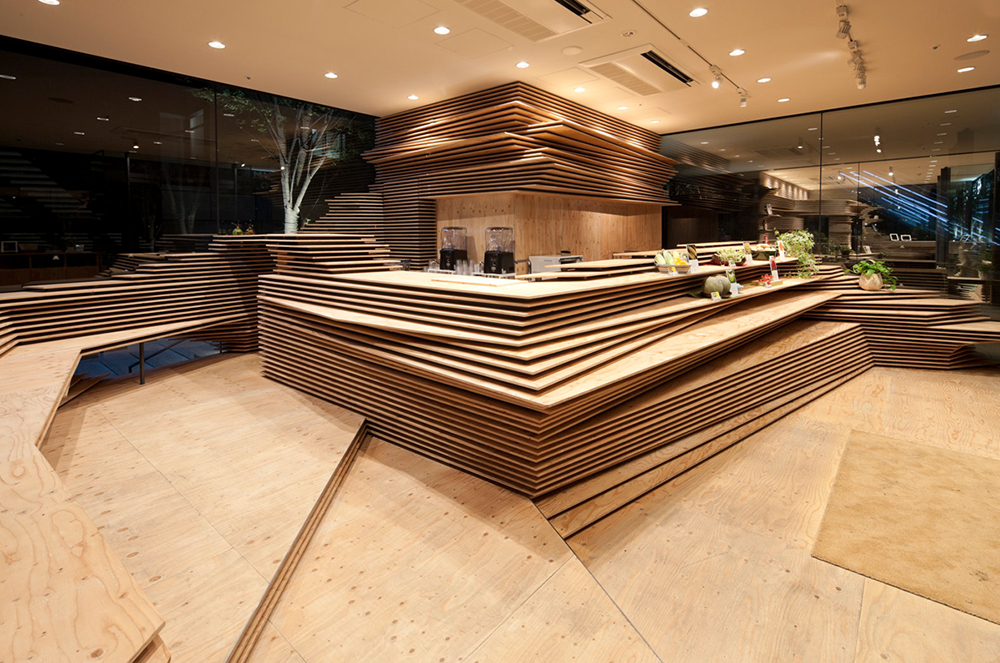
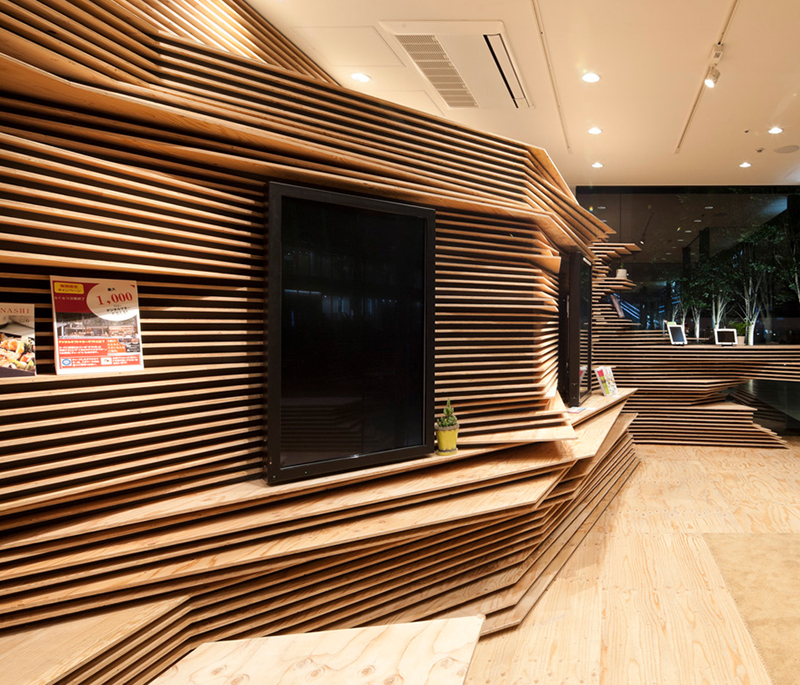
You might also enjoy:



