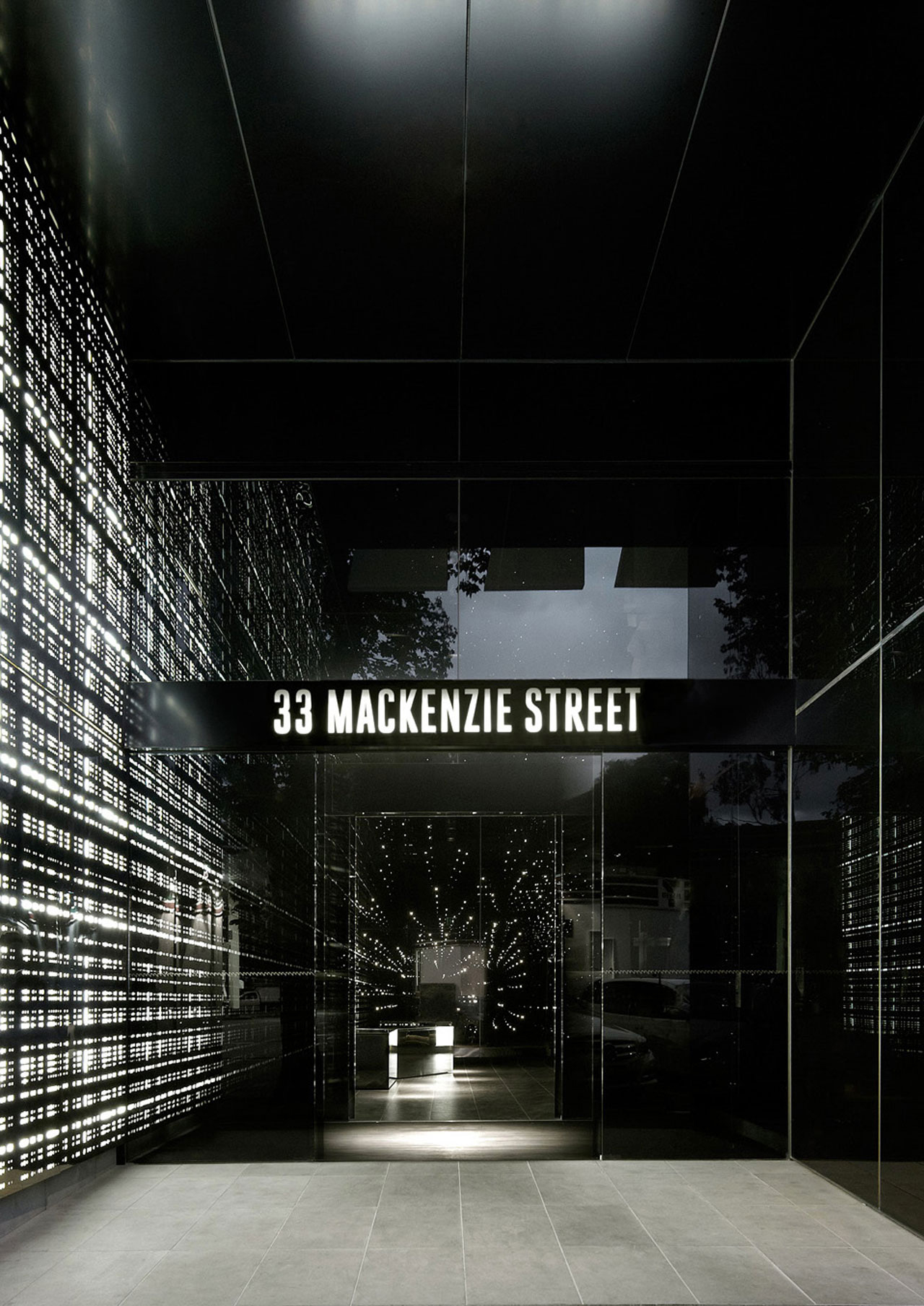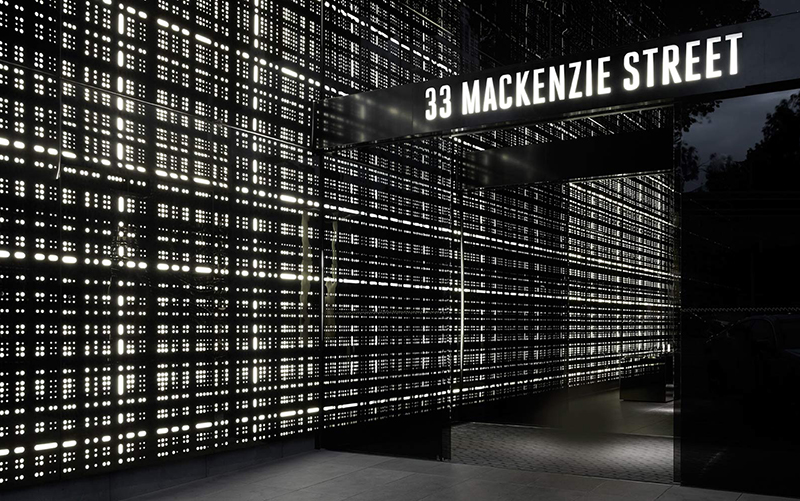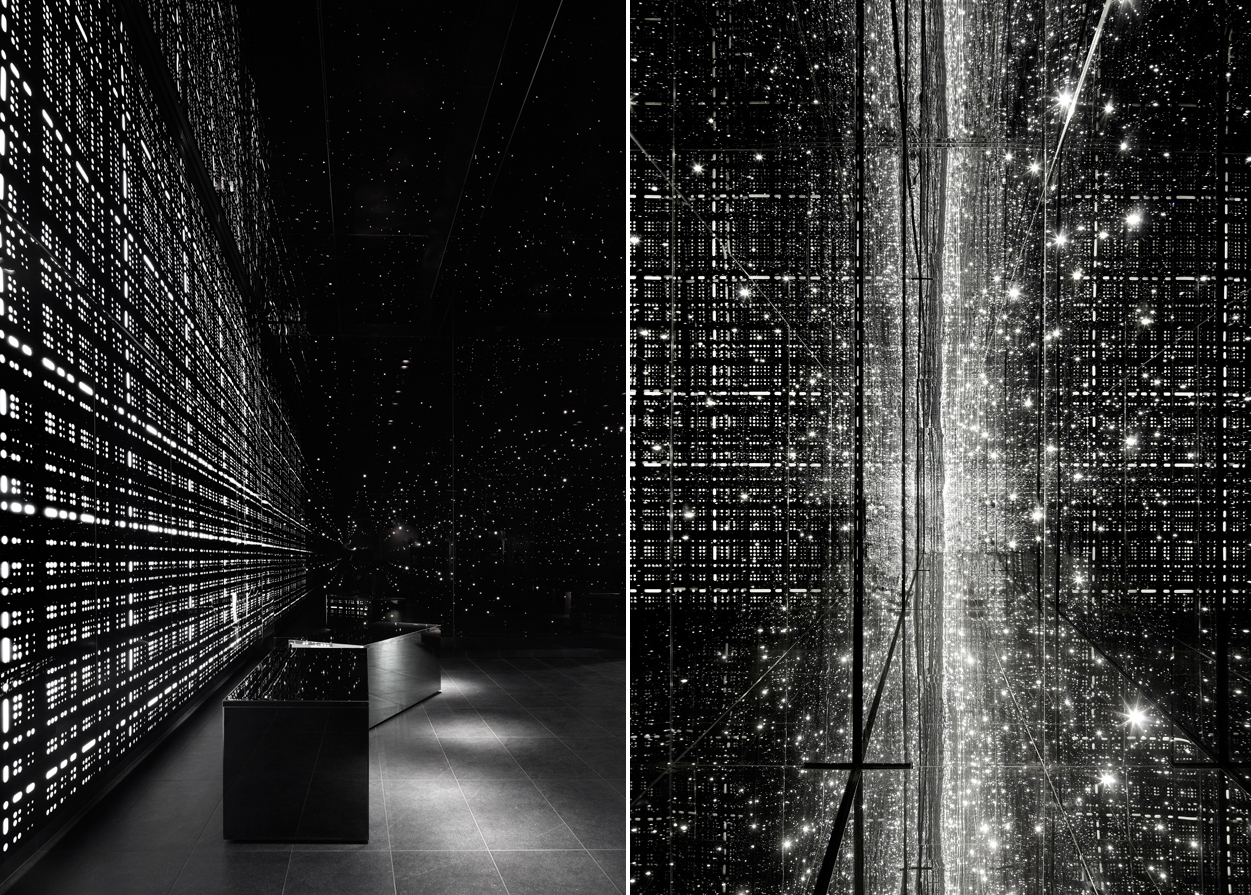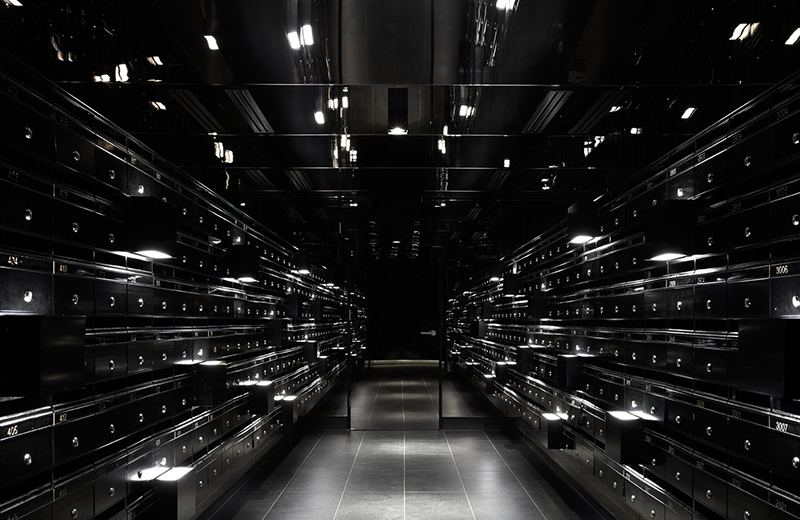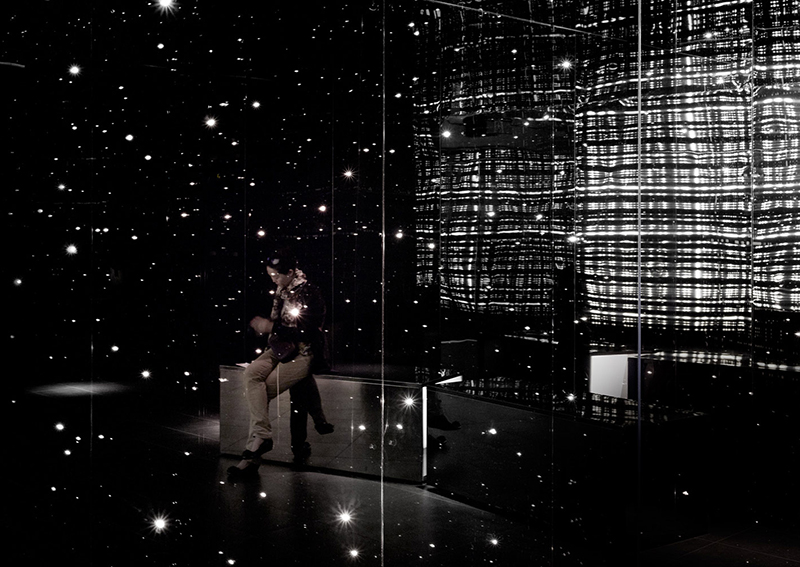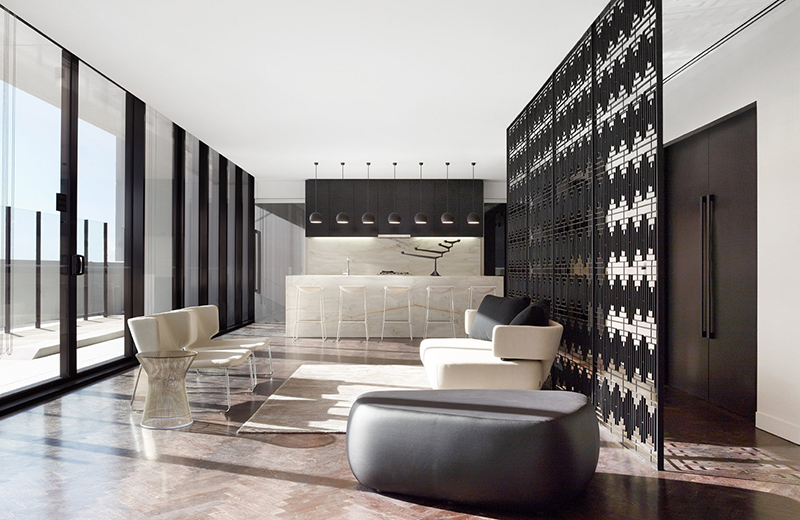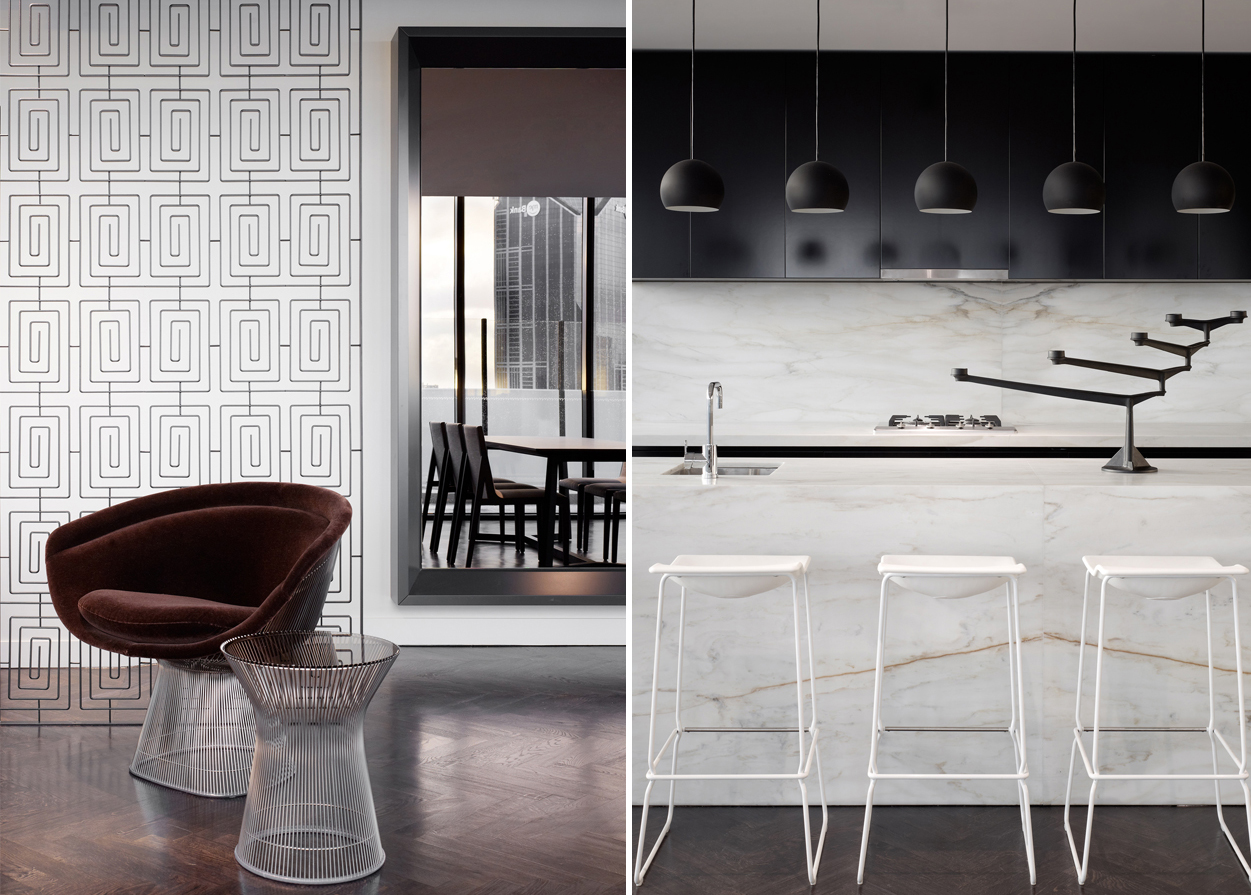The 33 Mackenzie Tower, Melbourne
/January 8th 2013 - Architects Callum Fraser and Zahava Elenber of Elenberg Fraser’s have unveiled their newest residential project, the 33 Mackenzie Tower, which has erected at the edge of Melbourne’s Central Business District. The stunning white tower creates a vertical village that follows a story of ascendance and transcendence, inspired by the ancient myths of the angel Metatron (or Enoch, or Elijah) and Pandora’s Box. The stark white tower can be seen from afar as it easily competes to standout in the cityscape. "The buildings are clad in Metatron’s feathers," the architects explained "at the lower levels, the loose feathers wrap around all four sides of the podium, forming a sunshade around the bronze glass. The upper levels of the tower are abutted with white concrete panels that also feature feather-like forms, giving them nap and grain. Balconies are recessed into the tower blocks so that the eye reads the full form."
Beyond the striking exteriors, the architects outfitted the entry way and interiors with a contrasting pallet of colors and materials, this is when, as the architects concept goes, "you open Pandora’s box and ascendance shifts to transcendence." In the lobby, infinite mirrors create the sensation of a body suspended in space, and a sophisticated lighting system adds to the experience.
A large perforated black wall at the entry way leads into the lobby, creating a contrasting effect as white light beams out from behind it.
This mail room is sure to have any post man dressing up for the occasion of delivering packages. Rows of blacked out lock boxes are secured to the walls, some boxes function as mail boxes while others are fixed to pull out and provide up-lighting.
A starry mirrored hallway leads residents through the milky way to the elevators which raise you through the tower - remaining consistent with the ethereal concept of the design.
The optical illusions of the design continue in the mail room with a tinted mirror ceiling that reflects the up lighting and creates a sparkly aesthetic!
The starry eyed design takes some time off once the twinkling view of the city becomes a major part of the ambiance up in the residential suites.
A warm and earthy color pallet completes the minimalistic design of the apartments as a full kitchen of Carrara Marble with contemporary furniture and accent pieces allow for a relaxing experience.
Conceptually, the architects dreamed of covering the tower in Metatron’s feathers. In actuality, the design concept manifested into white concrete panels that create a dynamic geometric pattern for the city of Melbourne to admire.


