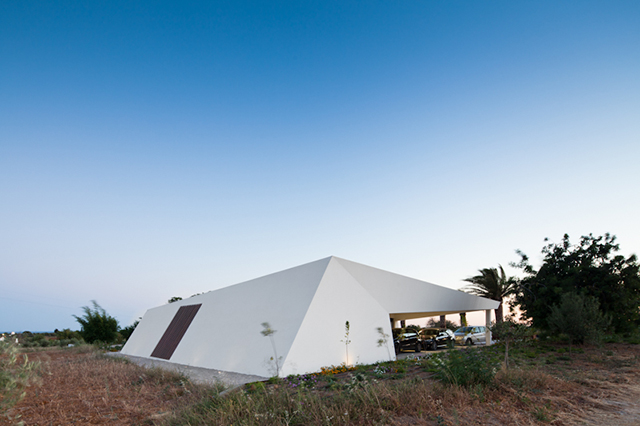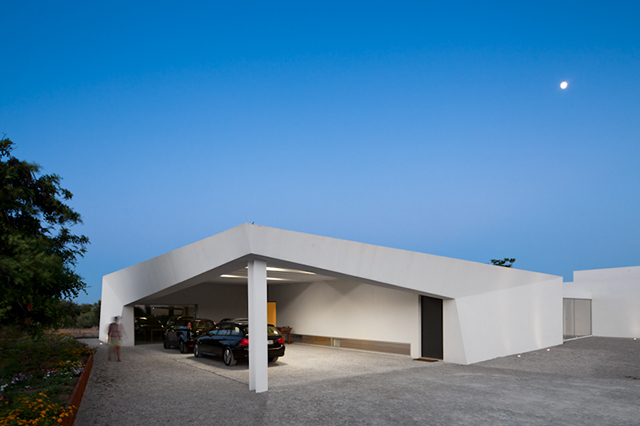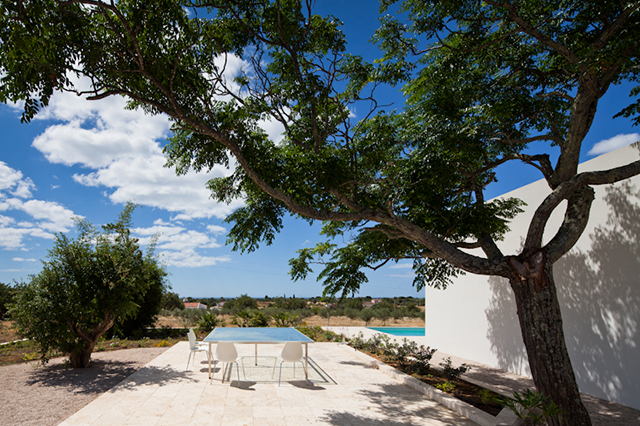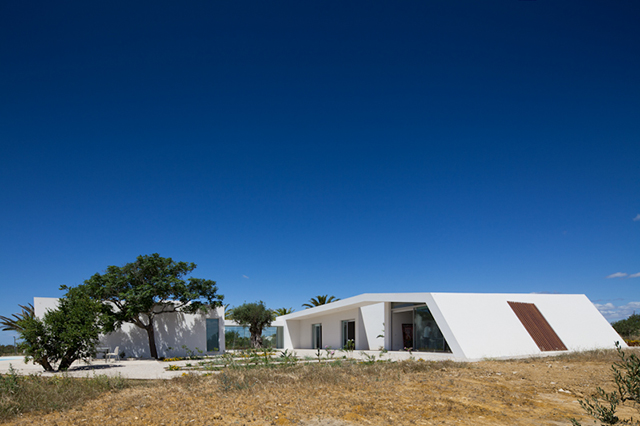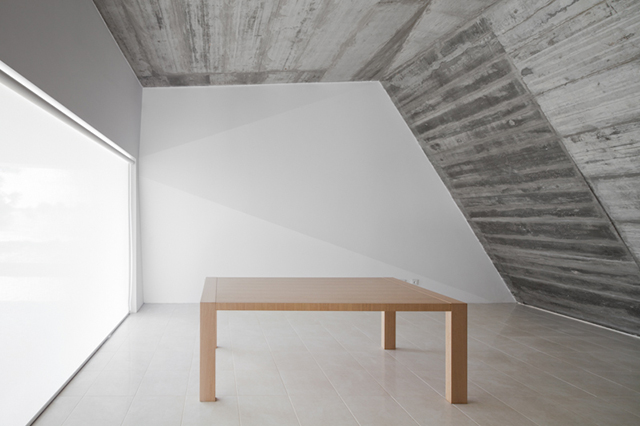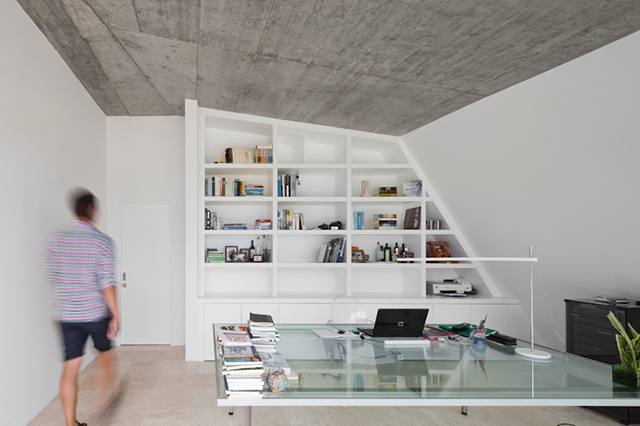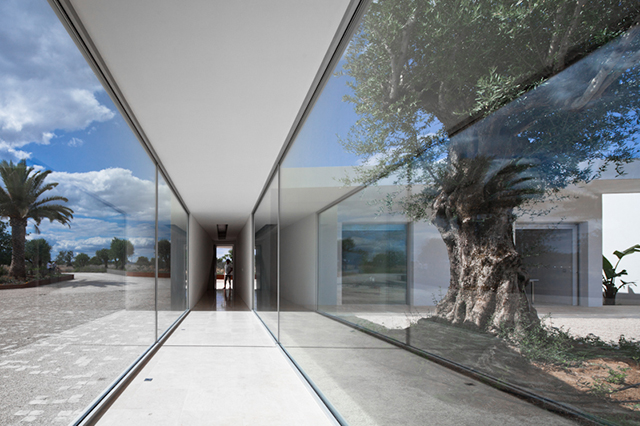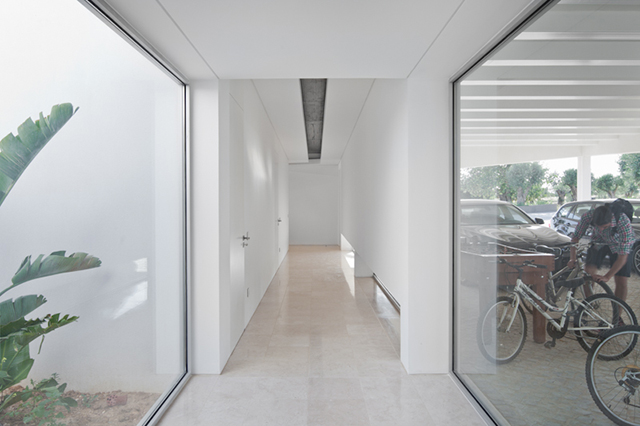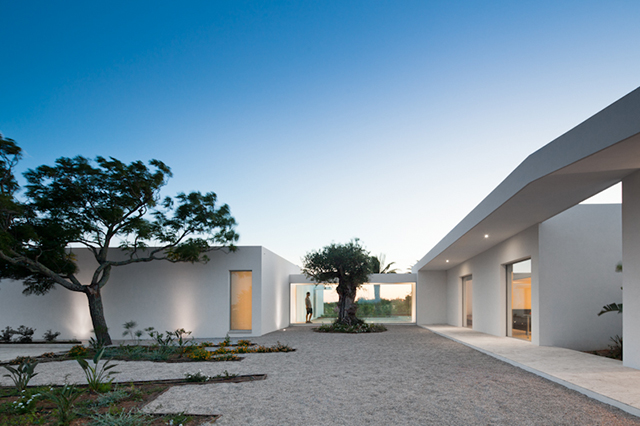House in Tavira, Portugal
/A new angular home in the south of Portugal has become a man made centerpiece between a family of 400 olive trees. The stark white structure, which appears to be a new build, is actually the remodeling and reconstruction of an existing home that has been covered with a geometric shell-like architectural canopy for temperature control against the beaming sun. Vitor Vilhena, founding architect of Vitor Vilhena Arquitectura, explains that the "architectural concept seeks to create two parcels with separate identities, including one volume with irregular geometry and other volume of regular geometry that communicate through a glass hallway. The surrounding outdoors relate to the terrain, landscape and vegetation."
Located near the sea in Algrave, Vilhena decided to speak a contemporary language through the form of the home, with references to the vernacular of algarve architecture, then carry that language into the interiors. The interiors of the home are mostly white, with cool grey concrete ceilings. The interior rooms happily fit into the slanted ceilings, as bookshelves and cabinetry take unusual form to tie into the sculptural architecture!
