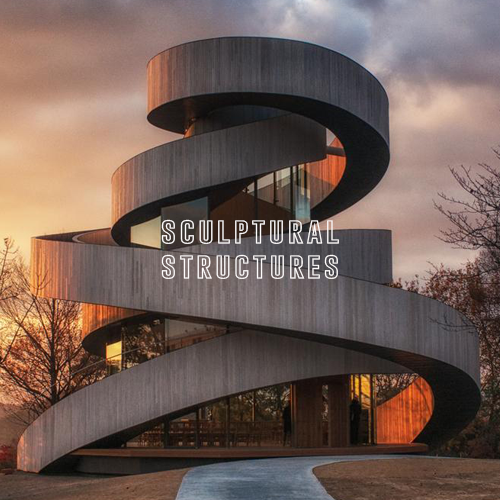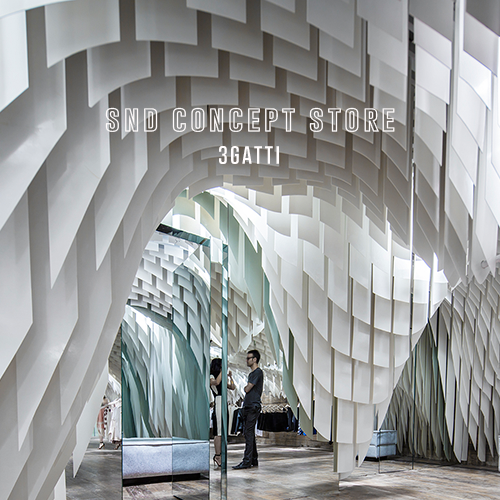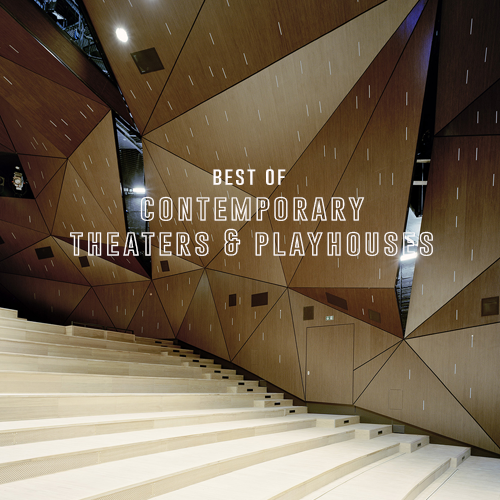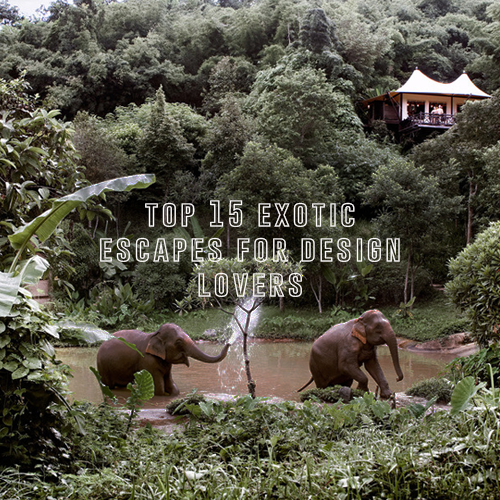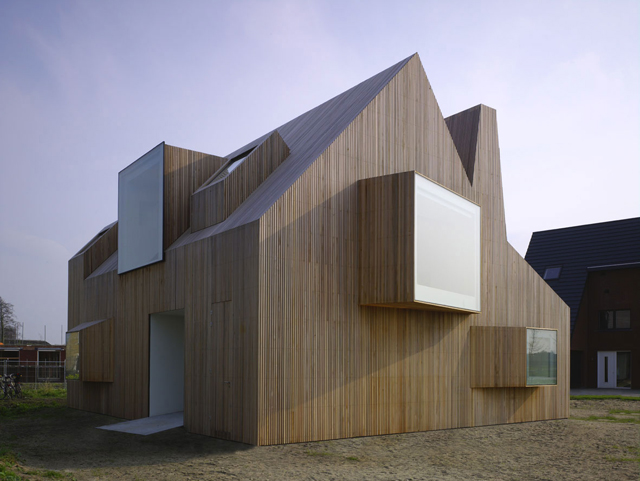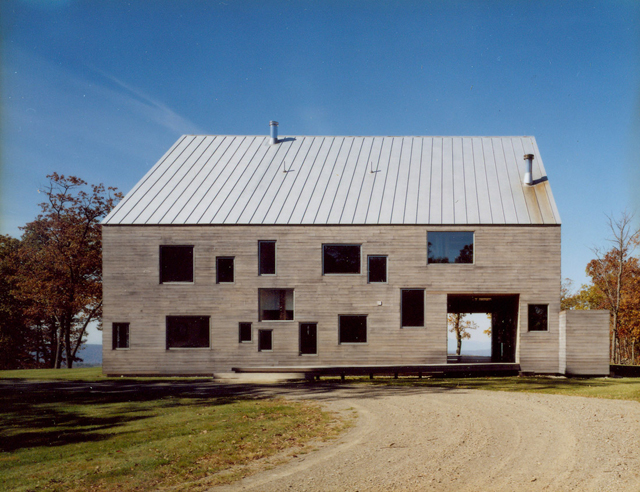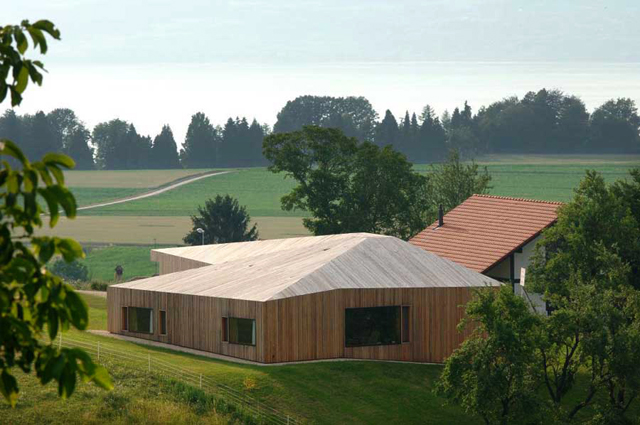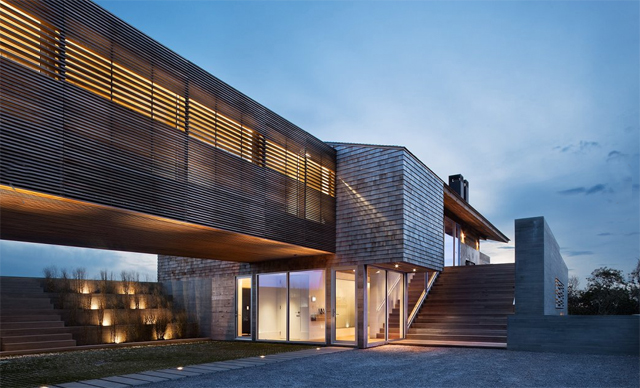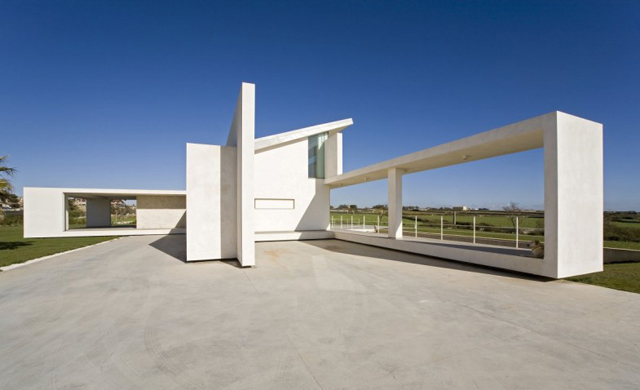Farmhouses Al Fresco
/
We drove by a series of old dilapidated barns, on an early fall trip through New England this year, which prompted some serious curiosity about the evolution of Farmhouses, their livelihood, and their relevance in the 21st century. Prior to the 1900s, The typically timber framed wooden structures functioned as a closed storage area, workplace for farmers, and sometimes indoor pins for livestock. Today, farmhouses have become somewhat of a luxury as a new demand for a rustic and authentic aesthetic has grown. The place that used to act solely as a place for storage has evolved into including full on residences, offices, pools, and parking garages - as architects are pushing boundaries on the style and function of today's barns. We pulled together some of today's best barns that are carving the way for a new era of farmhouses, al fresco!
House Bierings by Rocha Tombal Architecten
Rocha Tombal Architecten took some inspiration from the idea of "sculptural eyes" for the House Bierings. After experiencing the entrance area and passing the gigantic pivoted door, the visitor arrives at the “heart of the house”, the kitchen. Here he looks through the big glass wall straight into the garden, which suggests being outside again. Behind him, the stair cuts a wooden wall inviting to follow the route towards the first floor. Its angled form and extreme proportions (small and high) and the daylight entering from the ceiling, offer the feeling of walking in a medieval street. At the end of it he discovers the living room, a quiet, north-lighted attic space, from which a big opening exposes the surrounding green like in a framed painting.
Fincube by Studio Aisslinger
Fincube is Studio Aisslinger's first prototype for a moveable farmhouse. The Berlin-based architectural practice a created natural and high-tech solution to a modular, sustainable & transportable low-energy house. The house can be transported into any type of farm and function as a dwelling spot and home. The prototype of this small and transportable house is located in Ritten, South Tyrol, Italy.
Goodman House by Preston Scott Cohen
Restored and re-erected Dutch barn frame is contained in this house like a guitar in its case. The gabled barn form appears to turn outside in due to a passageway traversing the entire width of the house. The breezeway converts into a winter garden by means of slide up screen doors and roll down glass doors. Thermally transformable, the breezeway/winter garden saves energy costs while allowing visual access from the interior living space to the upper reaches of the unheated fifth bay of the barn structure.
Sheepstable by 70F Architecture
The city of Almere has a sheep population of about 80 sheep. The sheep are mobilized to keep the powerful weed acanthus or bears-breech that grows in the “vroege vogel” – forest and “kromsloot” – park in Almere under control. To centralize and house this population, a sheep stable was needed. The stable is designed with an a-symmetrical homogeneous cross-section. The construction (pine) and cladding (Western Red Cedar) are made of wood. Only the curved girders are made of steel. This was done to emphasise the tube-like shape of the interior, which would have been less strong using twice as high wooden girders. The tube has three strategically placed daylight openings, of which one is close to the floor level, so people can look inside even when the building is closed.
Petting Farm by 70F Architecture
Most city parts of Almere, a city with almost 190.000 inhabitants, have a petting farm. In the ‘den Uyl’ park there used to be one, but it burned down in the early 80's, leaving only its concrete foundation. Early 2005 70F Architects were commissioned by the municipality of Almere to design a new petting farm on the exact location and the remaining foundation where portions of the exterior wall roll up to become feeding areas.
Art Warehouse in Boeotia by A31 Architecture
This modern day barn has been transformed into a working artist studio. The new structure is located in the North-South axis, while the orthogonal plan view is divided into 3 zones: Firstly, the cantilever with the balcony in the South, where the entrance is situated, secondly, the artist’s workspace and finally the attic in the North which serves as a storage space. A straight staircase connects the two levels, while the cantilevered concrete steps can serve as exhibition stands for the artist’s work. The wall openings, which relate to the Sun’s trajectory, the interior lighting and the ventilation, stem from transverse horizontal sections in the building shell. The sliced concrete blocks that are removed now function as benches for people and pedestals for sculptures.
Villa Chabrey By GD Architects
Villa Chabrey is an impressive farm villa, located in Chabrey, Switzerland, designed by GD Architectes (GeninascaDelefortrie SA Architectes FAS SIA). Sculptured in wood and fitting in with the topography of the orchards, this house reminds the world of a hangar and of a barn. It also preserves the rural characteristics of the surroundings and the organization of the surface area around the positioning of the space it follows the distinctive typology of a farmhouse. The house is organized around a central space-kitchen, dining-distributing respectively private area – bedroom, dressing room, office, the board friends, living room and indoor pool. If, in contrast to the traditional cuisine (the fire), distribution space allows a perception of a whole house and offers immediate relation to the landscape, other parts have a more confidential, both in size and framed by their connection to the outside.
Summer House In Southern Burgenland by Judith Benzer Architektur
The Summer House in Southern Burgenland (Austria) describes a sharp-edged cubature which fits into its surroundings through its simplicity and homogeneous appearance. In being used as a summer house, and by virtue of the installation of a wine cellar with production surfaces at a later date, the building’s design is oriented by the cubature of the Kellerstöckel (wine house) typical of the Southern Burgenland region.
Genius Loci House by Bates Masi Architects
Formerly a horse ranch, the rolling green pasture of the site is located at one of the highest elevations in Montauk. The extensive program is terraced and embedded into the steep slope of the hill without compromising access to the exterior or natural light. Approaching from the south, the house appears to be two modest and separate one-story ranch houses. Circling around to the north, the house unfolds to reveal a more extensive project. In this case, the conventional Montauk building typology of the low-pitched gabled roof is modified by the geometries of the allowable building envelope and height restrictions of the site. The ridge is offset and the walls converge, directing one’s view west to the lake. The optical illusion caused by the parabolic roof is visible on the South side and entices a second look, as do numerous other details.
Villa T by Architrend Architecture
The context is agricultural, a plateau with sandstone walls to divide the various portions of property. Once marked by the productive outposts of the “masserie”, farms with cultivated fields and cattle, today the Ibleo territory has changed its look. Instead of scattered farmhouses, isolated and divided by farmlands, construction has gradually filled spaces, erasing the network of isolated architectural complexes gathered around courtyards, like ‘pacific forts’. Nevertheless, the site of this project has partially conserved that precious idea of ‘isolation’, and the whole design comes to grips with this context, constructing a direct relationship with the landscape, faced openly on two sides, while emerging from it thanks to an eloquent contemporary design.
Aloni by decaArchitecture for Oliaro
This agriculture villa by Athens firm decaArchitecture is one of a collection of 24 to be introduced to the Greek island of Antiparos by Athens developers Oliaros. Aloni is one of seven already completed as part of Antiaros Design Properties, a development split over four sites that includes designs from Harry Gugger Studio and Atelier Bow-Wow. This villa has a roof supported on two parallel stone walls with the surrounding terrain continuing over it. The villa is punctuated by four courtyards which provide shelter from the wind and admit natural light. A seasonal lifestyle has emerged in the Cycladic islands, driven by the growing need for relaxation and recreation, both of which are mainly satisfied by the beauty of the landscape.
Whangapoua Sled House by Crosson, Clarke, Carnachan Architects
On the shore of an idyllic white sandy beach on New Zealand’s Coromandel Peninsula is one spot for this elegant barn, but the structure is movable. The Owners of the Sled House can simply attached the farmhouse to a tractor and transport it. The site lies within the coastal erosion zone, where all building must be removable. This is taken literally and the hut is designed on two thick wooden sleds for movement back up the site or across the beach and onto a barge.
House in Caledon by Ian MacDonald Architect
“The site is a 90-acre parcel of rolling farmland, located in Caledon, forty-five minutes north-west of Toronto. The agricultural property, natural topography, experiential sequence and an existing barn and stone farmhouse provide a dramatic situation for this new residence for a family of four. Careful siting re-presents this landscape’s rural character and the innate qualities of exposure and containment. The new house is a non-building, thereby leaving the original farmhouse and barn intact and entirely separate from the house.


