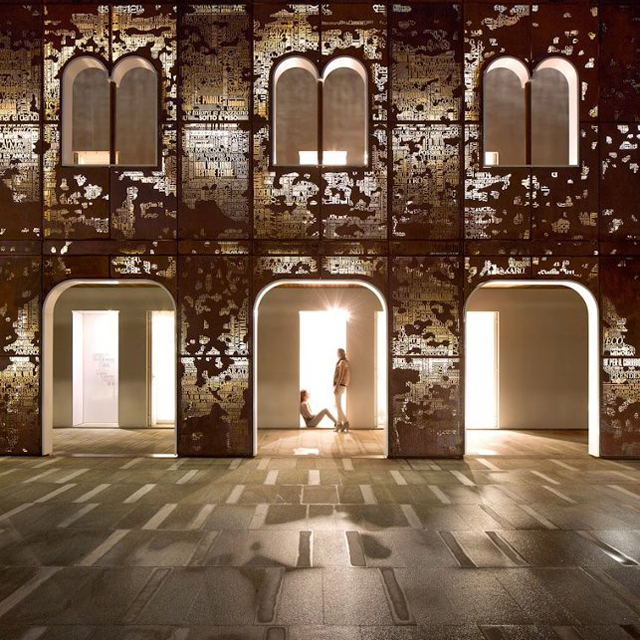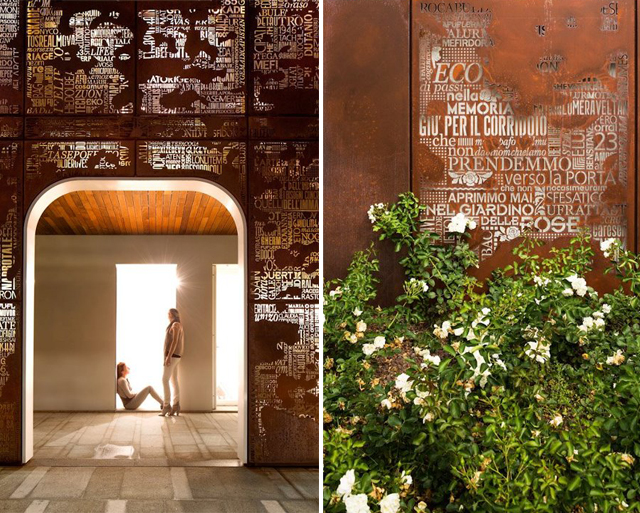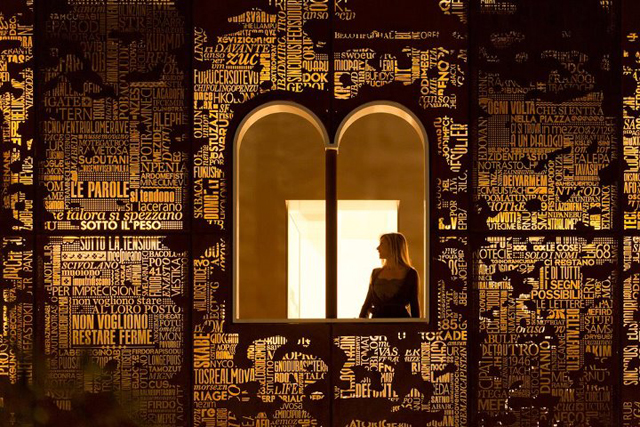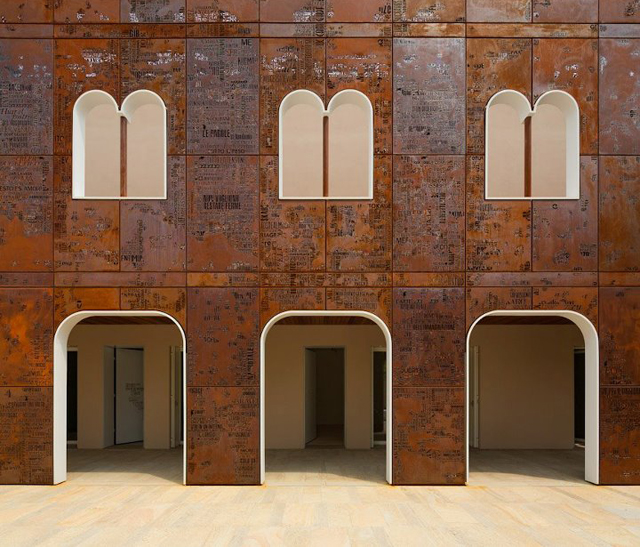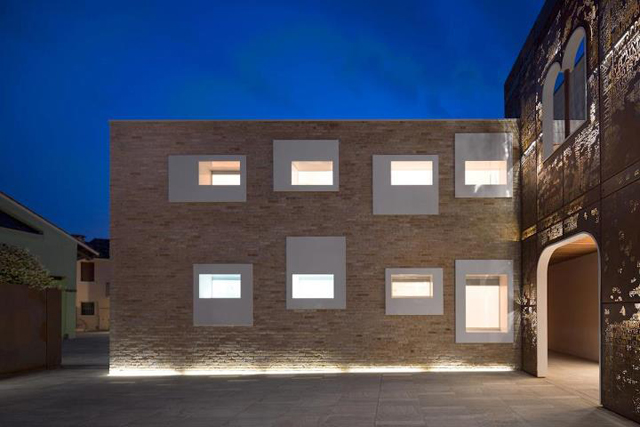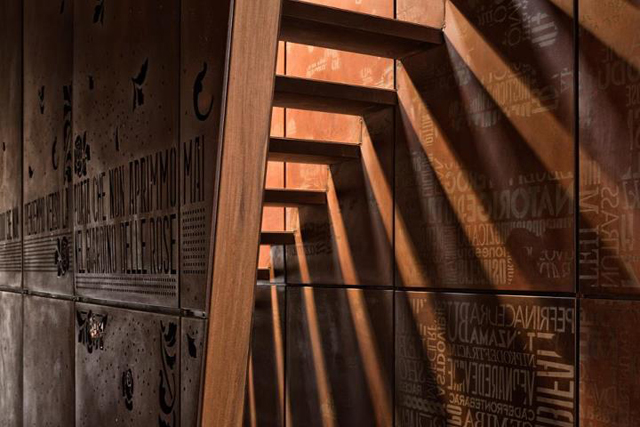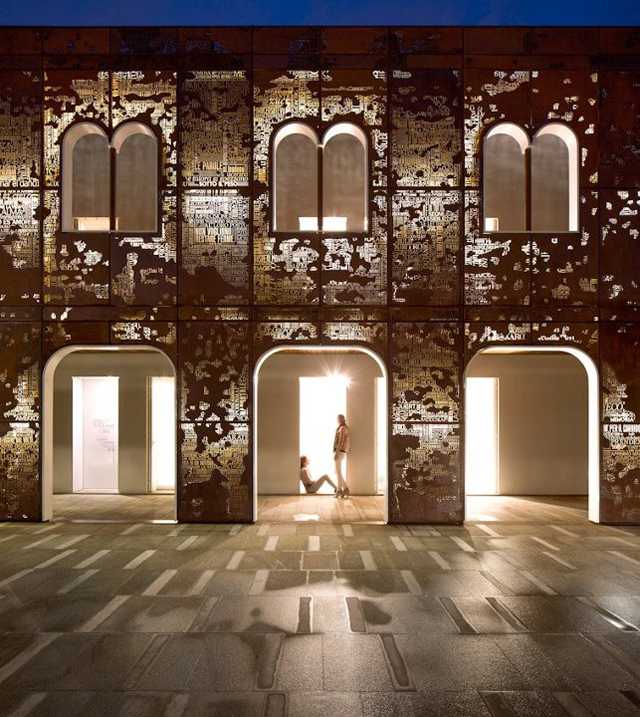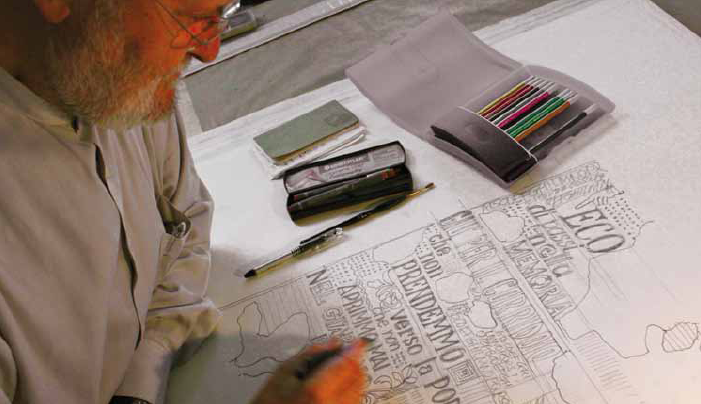The Re-Birth of the Campiello, Venice
/It was 30 years ago when Venice's oldest municipality was ravished by a tragic fire. The flames ripped through the Palazzo di Vigonovo (locally known as the "Campiello" in the old town of Vigonovo), leaving very little remains of the historical establishment. The site of the building was once the source of archaeological and historical writings of the Greeks and Romans during the first century BC, then during the late-seventeenth-century the great Campiello was built. Today, after a three year renovation to restore and re-invent the complex, the stunning new Corten steel facade created by art historian Philippe Daverio and artist Giorgio Milani is a bold approach to re-introducing the Campiello to the world.
Cosmo Realty, the owners and visionaries behind the project wanted to return the Campiello to the center stage of the world. Their first step was to put together a team who understood "history and art, new technologies and old ones, the materials must be informed of contemporary trends," and a team who would "take up the challenge to believe that even a small provincial town, can become place of great artistic performance."
Local architecture firm 3ndy Studio oversaw the project with the task of re-constructing the old facade and re-building what was lost with contemporary language. While 3ndy Studio was designing the overall center, Artist Giorgio Milani was contracted to create a bold and artistic facade. After a tedious artistic process.
The new building consists of two separate structural blocks which are centrally connected through the grand facade. The existing facade was sequence of elegant mullioned windows on the first floor and a thick battlements crowning. 3ndy Studio restored the facade back to its near-original architectural state, but Milani filled in the facade with an artistic exploration of poetry and Corten steel.
The new facade faithfully follows the rhythm, proportions and modularity of the old one. Milani worked closely with respected art historian Philippe Daverio to design the front and keep the integrity of the buildings historic roots. After meticulously hand drawing the pattern, Milani laser engraved more than 15,000 letters.
The Corten units are composed of letters and symbols specifically chosen by the Milani, according to the building's seventeenth-century origins (year in which it was built building) and their capacity to aesthetic, balancing "thanks and sticks."
Milani and Daverio cleverly disguised lines from famous poems within the 190 panels that make up the facade. The duo agreed that "it is not easy to distinguish them unless it is observed the work calmly with attention."Because the artist did not make his poetic intentions obvious, he designed a bench to aid contemplation. Some interpretations have been engraved on the doors of each apartment ("the door that we opened never " - T.S. Elliot), and others in the rose garden. "At night, the work is revealed through the light that filters through the panels highlighting the verses to disclose them to anyone who wants to keep alive the memory and history of the place," revealed Milani.
The facade is a maze of words, a poetic mystery, started by hand, then finished by technology. This process is the culmination of the original vision of the owners. After years of work, Milani stepped away from his modern masterpiece with wise words: "I just have to draw back, thus leaving it to viewers, readers, visitors and the pleasure of getting lost."
Photography: FG+SG fotografia de arquitectura | architectural photography
