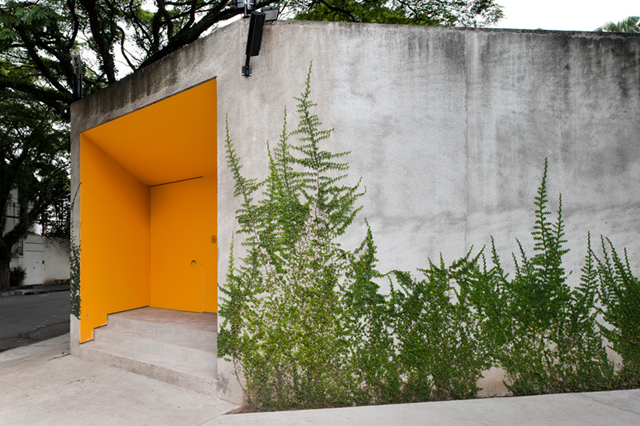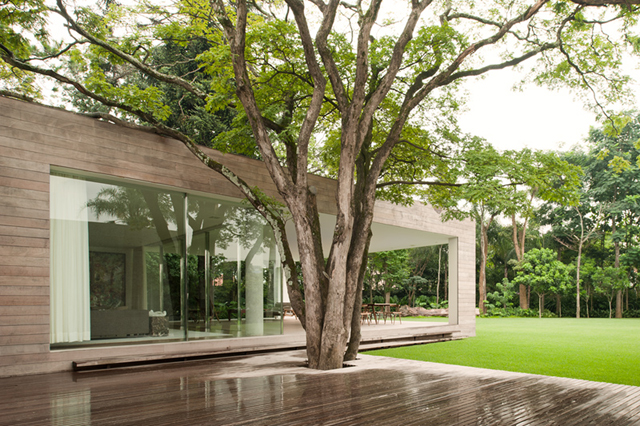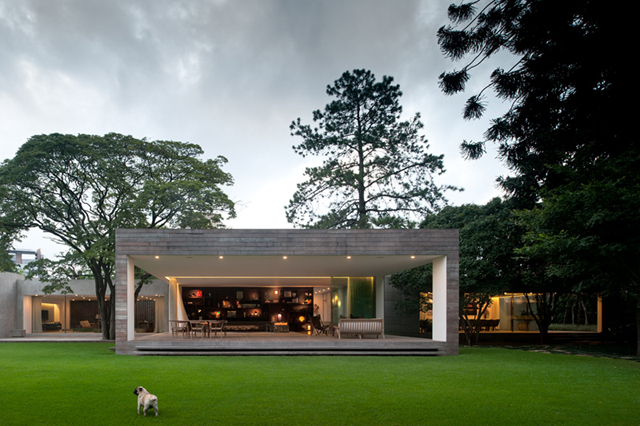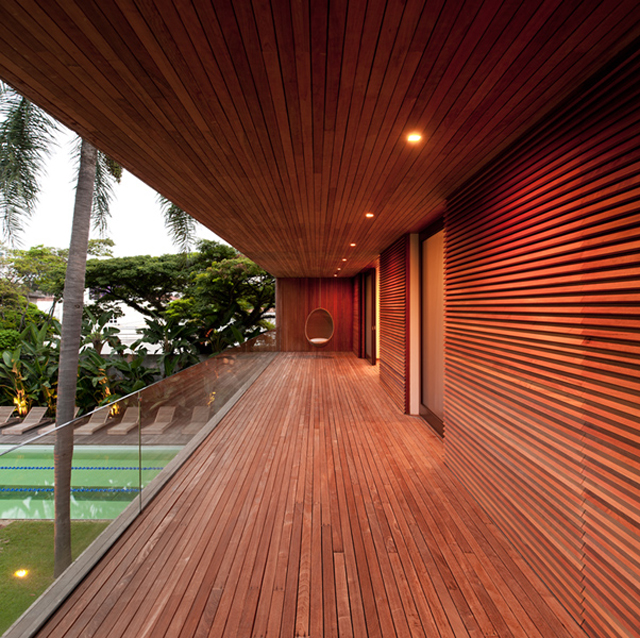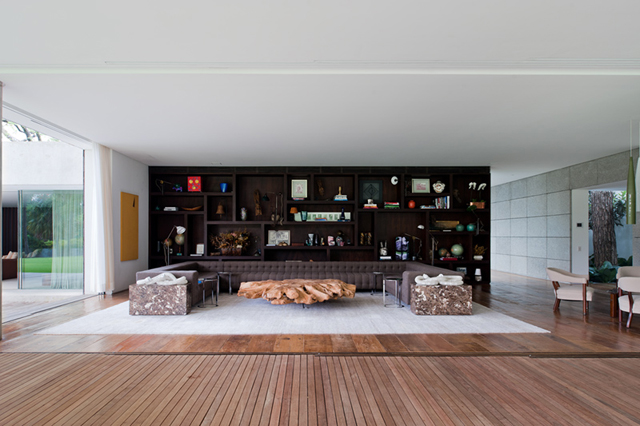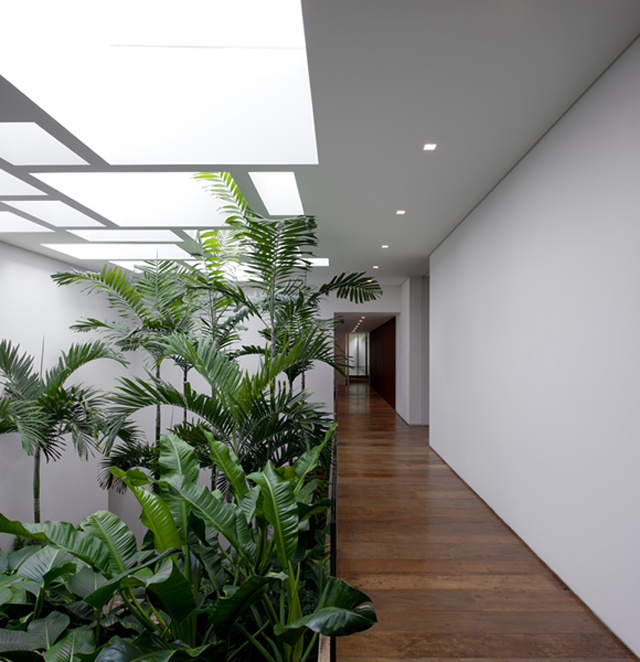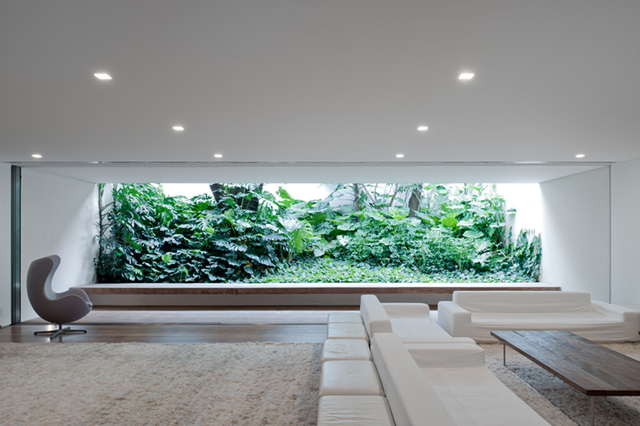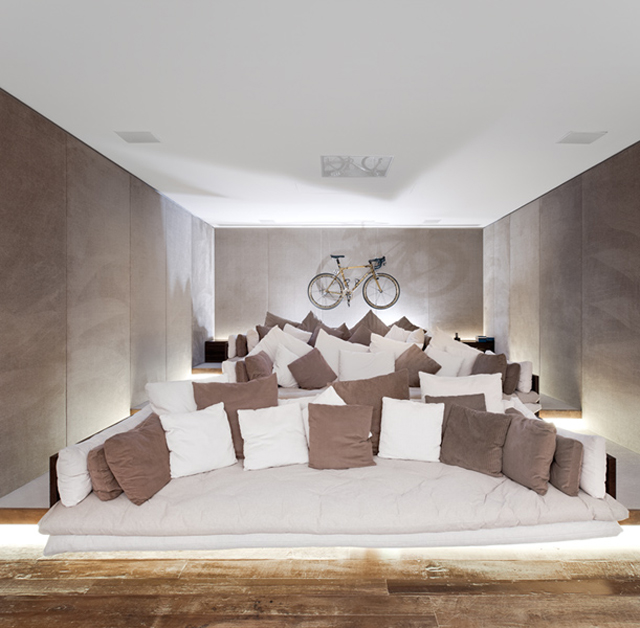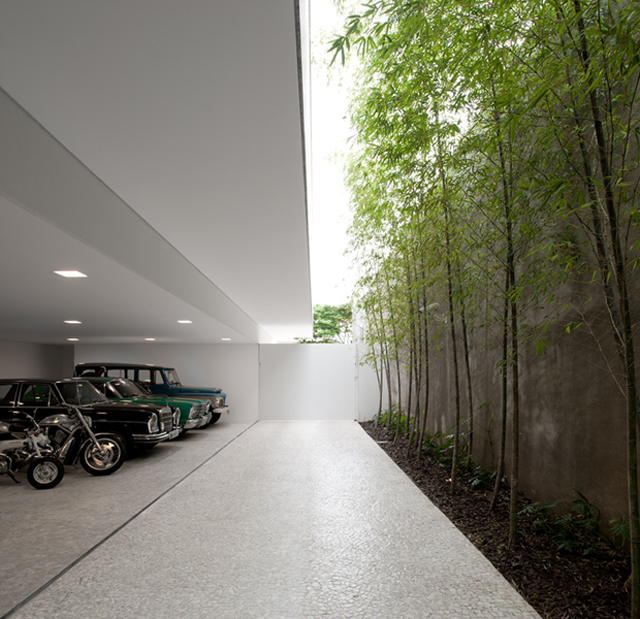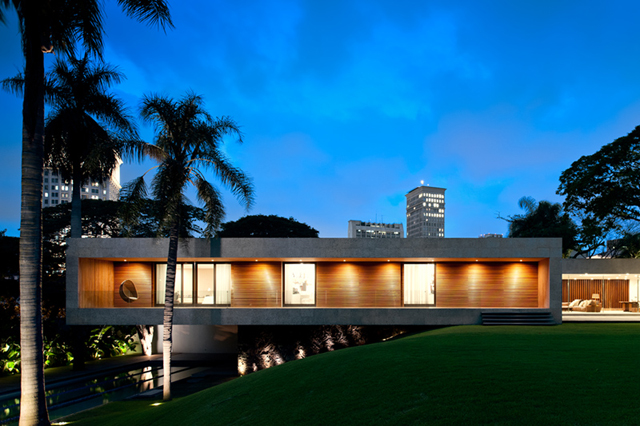Isay Weinfeld Designs Casa Grécia, São Paulo
/Many architects attempt to integrate nature into their structures, some fall short of this idea, while others succeed. Brazilian architect Isay Weinfeld has mastered the marriage of nature and architecture in the Casa Grecia, where an Eco-system of 1,900 square meters of plants exist within the Sao Paulo home.
The Grecia is located on a large corner plot of land with plenty of natural vegetation. Upon approach, the full scale of the house is hidden, instead, the only visible portion of the home is a short concrete structure with a vibrant yellow door. A green Ivy plant climbs up the concrete, giving visitors a little foreshadowing of the plant life inside.
Four connecting structural blocks make up the actual property. The blocks are covered with pebble-blasted concrete plaques at the sleeping quarters, exposed concrete at the office, wood planks at the entertaining areas, and sand-blasted concrete plaques at the dining areas.
The owners of the home wanted to spend lots of quality time with their family and friends within the gates of the property, therefore, they desired various entertaining areas and grand dining spaces for large family style meals. A cozy cinema room, large children's playroom, a sauna, an underground gym, and a long swimming pool, are some of the features Weinfeld designed to fit the needs of his client.
The elegance of the stunning wood terrace which is met with a lush green lawn is reason enough to order a celebration. The patio is filled with intimate conversation areas which include hand crafted chairs by local artisans, high and low wood tables, and a frame-less glass wall which opens up to expose the meticulously designed grand living room.
Inside, the choices of contemporary chic furniture pieces fit perfectly together. A tree trunk turned coffee table in the living room is an unexpected yet refreshing complement to the minimalistic tufted leather sofa and polished stone end tables. An assortment of vintage trinkets are packed into the floor-to-ceiling shelving unit and warm light glows out from the cream colored glass blown ceiling fixtures.
The location of the house is defined by massive trees that have existed on the plot of land for ages. These trees became an important part of the concept, Weinfeld decided to build small patios and gardens around them. This opportunity to incorporate the old trees and plant life into new architecture became a driving force in the design.
Weinfeld created "pocket" like areas within the home, where the large trees became preserved by the architecture. At one point in the home, a tree and rocks surrounded by glass windows can be seen reaching though the ceiling.
Another similar moment happens when an entire indoor garden of small palm trees and shrubbery bask in sun under a series of square and rectangular skylights. The inclusion of the plants assist in keeping temperatures cool and creates an authentic feeling throughout the home.
The site has a large natural slope which could have been easily eliminated, but Weinfeld ended up using the slope to his benefit and created a pool below street level, which leaves it protected from prying eyes.
The owner of the home has an antique car collection which was in need of proper display and preservation. In respect to his clients passion, Weinfeld created a pebble driveway which leads to a stark white museum-like garage, where the vintage automobiles are protected and displayed behind tempered crystal clear glass.
Photographs: FG+SG fotografia de arquitectura | architectural photography
