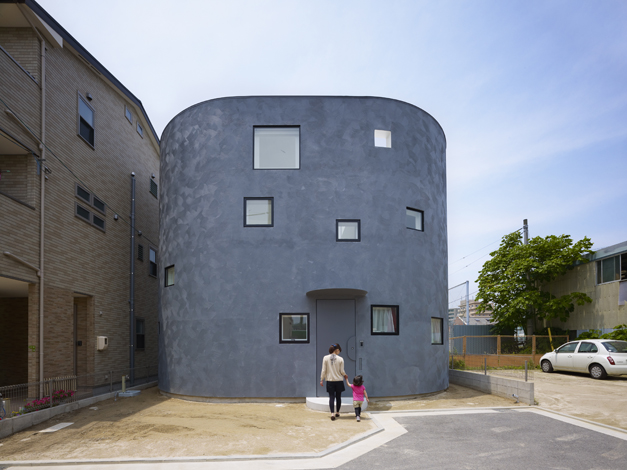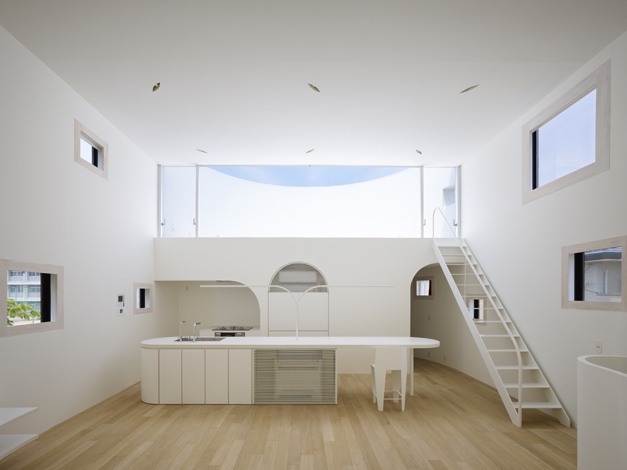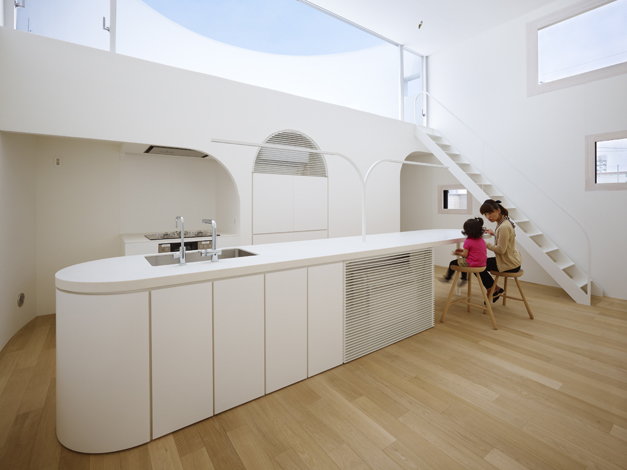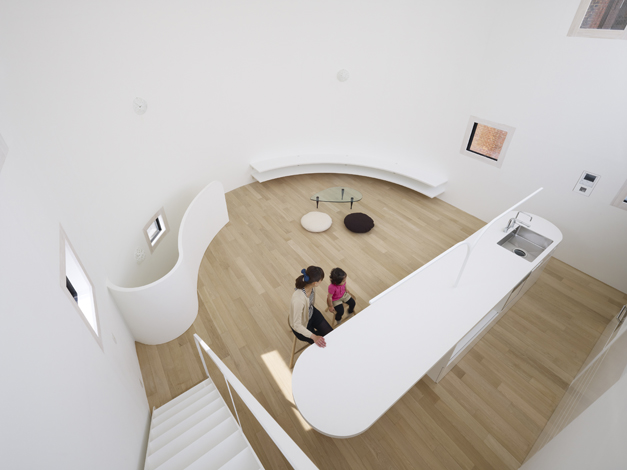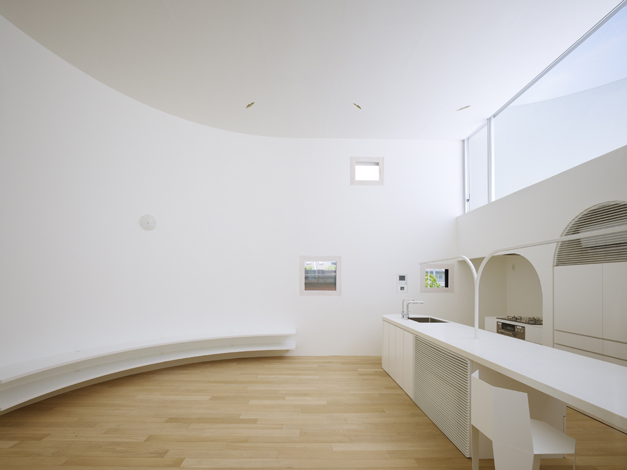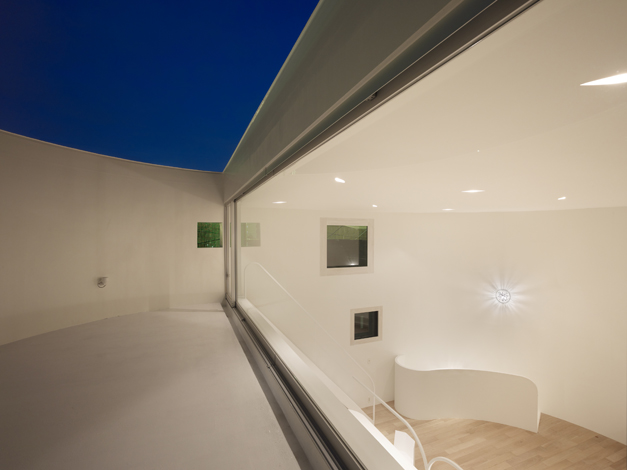Light Stage House, Japan
/The residential architectural style in Japan somehow manages to have a soothing effect. No matter how vibrant and loud their fashion trends might be, at home, they simply practice serenity. Future Studio recently completed a private dwelling, a fantastic example of their calm aesthetic.
The Light Stage House is a two story structure situated in Hiroshima, Japan. The elegantly curved walls, perfectly compact kitchen, and furniture built into the architecture, are design features that make this space work in harmony. The orientation of the site made it difficult to receive southern light into the home. Because of this, the architects at Future Studio designated the top floor to be the public areas of the home, where the family most frequented, then created an upper area which acts as an outdoor terrace. From the terrace, natural light beams in through the glass window. The grey exterior of the oblong home is outfitted with an array of scattered grey windows, making the structure a unique addition to the 'hood'.
Photography: Future Studio
